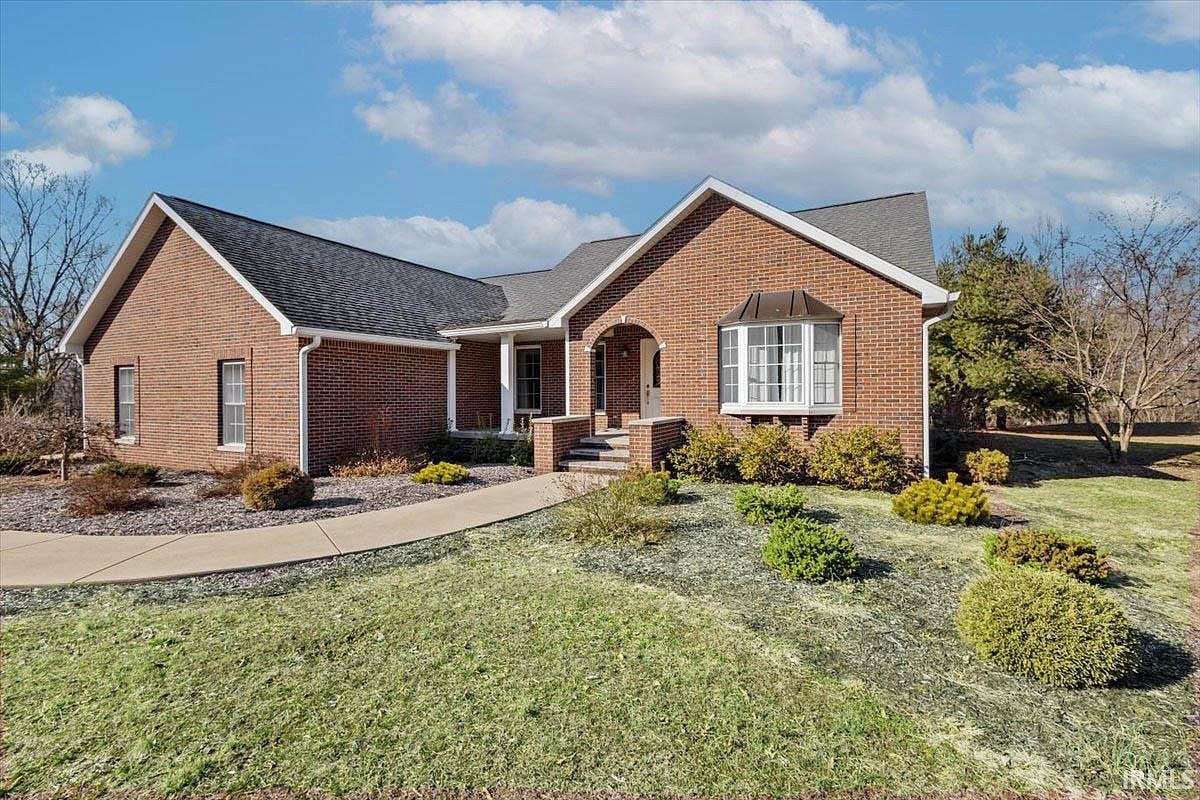-
4775 SANDPIT RD BEDFORD, IN 47421
- Single Family Home / Resale (MLS)

Property Details for 4775 SANDPIT RD, BEDFORD, IN 47421
Features
- Price/sqft: $159
- Lot Size: 217800
- Total Rooms: 15
- Room List: Bedroom 4, Bedroom 1, Bedroom 2, Bedroom 3, Basement, Bathroom 1, Bathroom 2, Bathroom 3, Bathroom 4, Den, Dining Room, Great Room, Kitchen, Laundry, Living Room
- Stories: 100
- Roof Type: Asphalt
- Heating: Forced Air,Heat Pump
- Construction Type: Brick
Facts
- Year Built: 01/01/2004
- Property ID: 860250322
- MLS Number: 202405729
- Parcel Number: 47-06-35-200-075.002-009
- Property Type: Single Family Home
- County: LAWRENCE
- Listing Status: Active
Sale Type
This is an MLS listing, meaning the property is represented by a real estate broker, who has contracted with the home owner to sell the home.
Description
This listing is NOT a foreclosure. WELCOME HOME to your STUNNING FOUR bedroom, THREE and a half bathroom EXECUTIVE brick with fully finished walkout basement on over FIVE acres! This custom built, one-owner home, is not only gorgeous it is also well built with countless upgrades. The curb appeal is breathtaking as you pull into your concrete driveway surrounded by a well manicured spacious lawn, mature landscaping, and serene country views. Pull into your two car attached garage or stroll along the sidewalk to be greeted by your formal, covered entryway before stepping inside to an impressive formal living room. This space offers vaulted ceilings, plenty of natural light and openness that just carries on into your open concept kitchen, dining room, and den area. The kitchen does not disappoint with the custom cabinets, marvelous countertops, light fixtures, and private patio area for relaxing and enjoying the backyard views. The main level offers a split bedroom floor plan with a master bedroom offering a phenomenal designer master bathroom, hallway bathroom, and 2nd bedroom on one side of the home. On the other side of the home, you will find another roomy bedroom attached to a half bathroom and spacious laundry room. Downstairs you will find an open finished walkout basement that is just perfect for entertaining. Plenty of room for living space, workout area, and more as well as a complete second kitchen downstairs. In addition, downstairs you have another bedroom, full bathroom, and mechanical/safe room. The outdoor space is just lovely. Enjoy the flowing creek in your backyard plus great yard space for those outdoor activities, and plenty of deck and patio space to cookout and relax. A spacious and desirable pole barn offering water, electric, and concrete floors as well as a lean-to for additional storage space completes this beautiful oasis. Utility averages are: Duke energy ($300/month) and East Lawrence Water ($20.35/month). Buyers need to have proof of funds or preapproval letter before scheduling. Then, check out this IMPRESSIVE custom property TODAY!
Real Estate Professional In Your Area
Are you a Real Estate Agent?
Get Premium leads by becoming a UltraForeclosures.com preferred agent for listings in your area
Click here to view more details
Property Brokerage:
Williams Carpenter Realtors
3260 John Williams Blvd
Bedford
IN
47421
Copyright © 2024 Bedford Board of Realtors. All rights reserved. All information provided by the listing agent/broker is deemed reliable but is not guaranteed and should be independently verified.

All information provided is deemed reliable, but is not guaranteed and should be independently verified.












































































