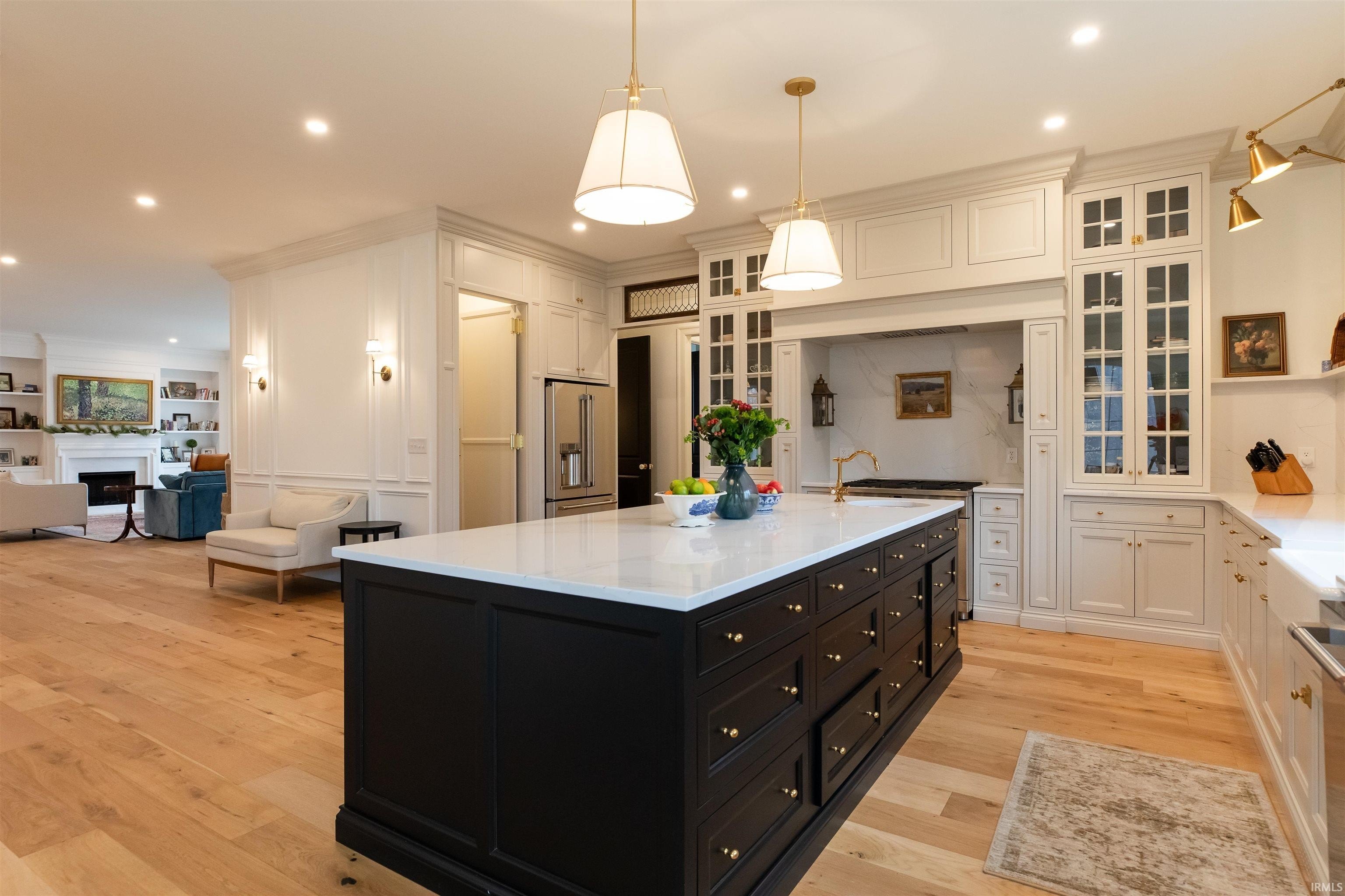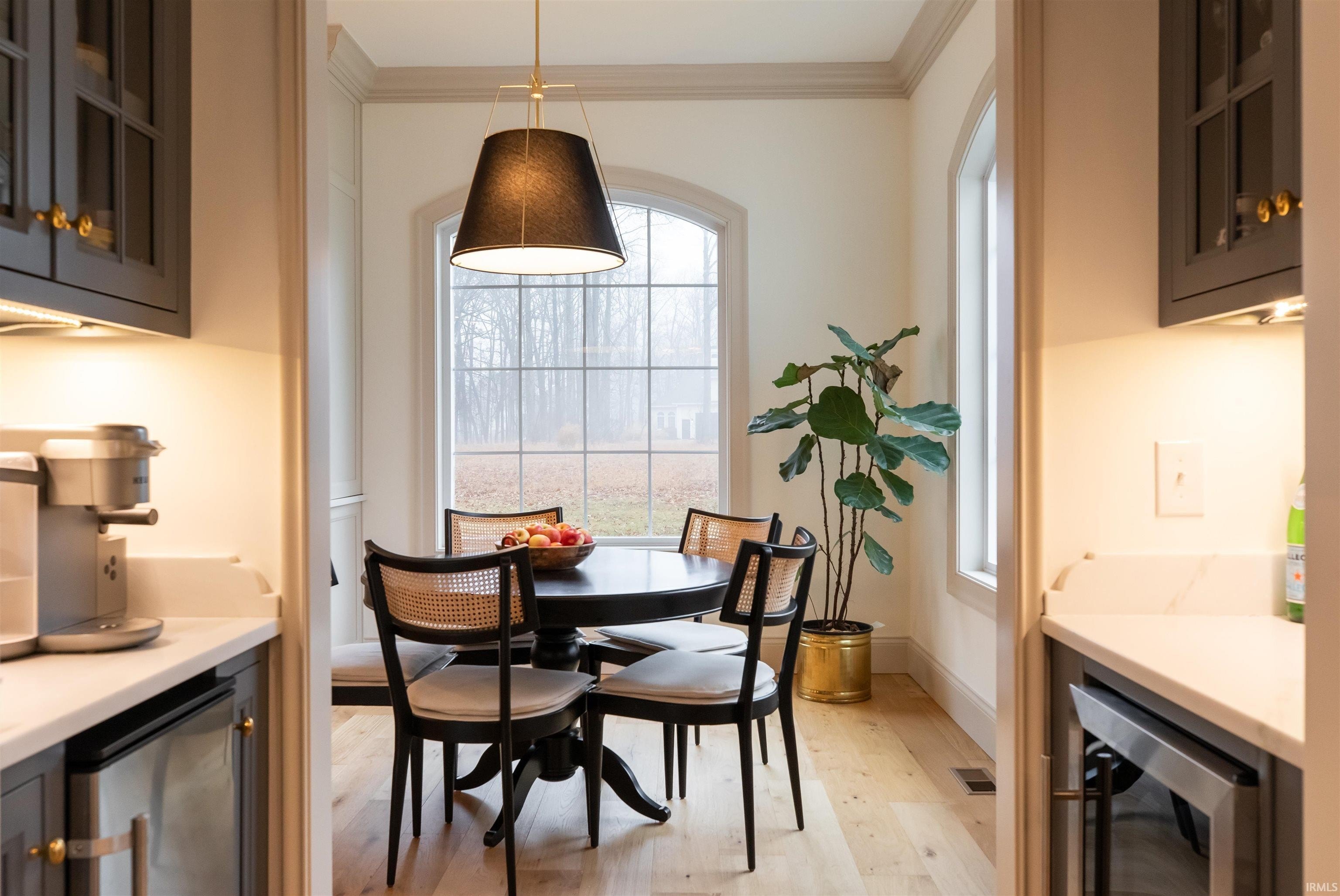-
4790 S LAKE FOREST DR BLOOMINGTON, IN 47401
- Single Family Home / Resale (MLS)

Property Details for 4790 S LAKE FOREST DR, BLOOMINGTON, IN 47401
Features
- Price/sqft: $243
- Lot Size: 162479 sq. ft.
- Total Rooms: 18
- Room List: Bedroom 4, Bedroom 5, Bedroom 1, Bedroom 2, Bedroom 3, Basement, Bathroom 1, Bathroom 2, Bathroom 3, Bathroom 4, Bathroom 5, Den, Dining Room, Family Room, Great Room, Kitchen, Laundry, Living Room
- Stories: 200
- Roof Type: Asphalt
- Heating: Fireplace
- Construction Type: Brick
Facts
- Year Built: 01/01/2022
- Property ID: 863562965
- MLS Number: 202419629
- Parcel Number: 53-01-43-513-597.000-008
- Property Type: Single Family Home
- County: MONROE
- Legal Description: 014-35135-97 STERLING WOODS LOT 97A-7
- Zoning: CR
- Listing Status: Active
Sale Type
This is an MLS listing, meaning the property is represented by a real estate broker, who has contracted with the home owner to sell the home.
Description
This listing is NOT a foreclosure. In the sought-after Sterling Woods community, traditional charm blends seamlessly with modern conveniences and bespoke design in this magnificent French Colonial residence. Crafted with meticulous attention to detail in 2022, this all-brick estate sprawls across a 3.73-acre lot bordered by lush greenery, offering privacy and tranquility. Boasting 7,500 square feet of living space, including 5 bedrooms, 4.5 bathrooms, an expansive 3-car garage, and a walkout basement, this home exemplifies luxury living at its finest. Upon entry, the grand two-story foyer sets the tone, flanked by a stately library and an elegant formal dining room. The open-concept layout flows seamlessly into the family room, creating an ideal space for entertaining. The heart of the home, the gourmet kitchen, is a chef's delight, featuring top-of-the-line appliances, a generous quartz center island, a butler's pantry, and a walk-in pantry. The adjacent informal dining area is bathed in natural light, inviting guests to gather and linger. The main level also hosts the opulent primary suite, complete with a spa-like ensuite bathroom and a sprawling closet with convenient laundry facilities. Throughout the home, custom millwork, crown molding, and built-in storage solutions add a touch of sophistication. Ascending to the upper level, discover a versatile living space, two bedrooms connected by a Jack and Jill bathroom, another bedroom suite, and a second laundry room for added convenience. The lower level offers endless possibilities with its multifunctional spaces, including a spacious family room equipped with a built-in wall projector, a bedroom with a full bath, and several finished areas perfect for a gym, playroom, or hobby space. One area is even plumbed for a potential bar or kitchenette, ideal for entertaining guests. Luxurious finishes, designer fixtures, and high-end amenities abound throughout this exceptional residence, offering the ultimate blend of elegance and functionality for the discerning homeowner. **See attachment to listing for more specific house info**
Real Estate Professional In Your Area
Are you a Real Estate Agent?
Get Premium leads by becoming a UltraForeclosures.com preferred agent for listings in your area
Click here to view more details
Property Brokerage:
RE/MAX Acclaimed Properties
3695 S Sare Rd.
Bloomington
IN
47401
Copyright © 2024 Bloomington MLS, Inc. All rights reserved. All information provided by the listing agent/broker is deemed reliable but is not guaranteed and should be independently verified.

All information provided is deemed reliable, but is not guaranteed and should be independently verified.












































































