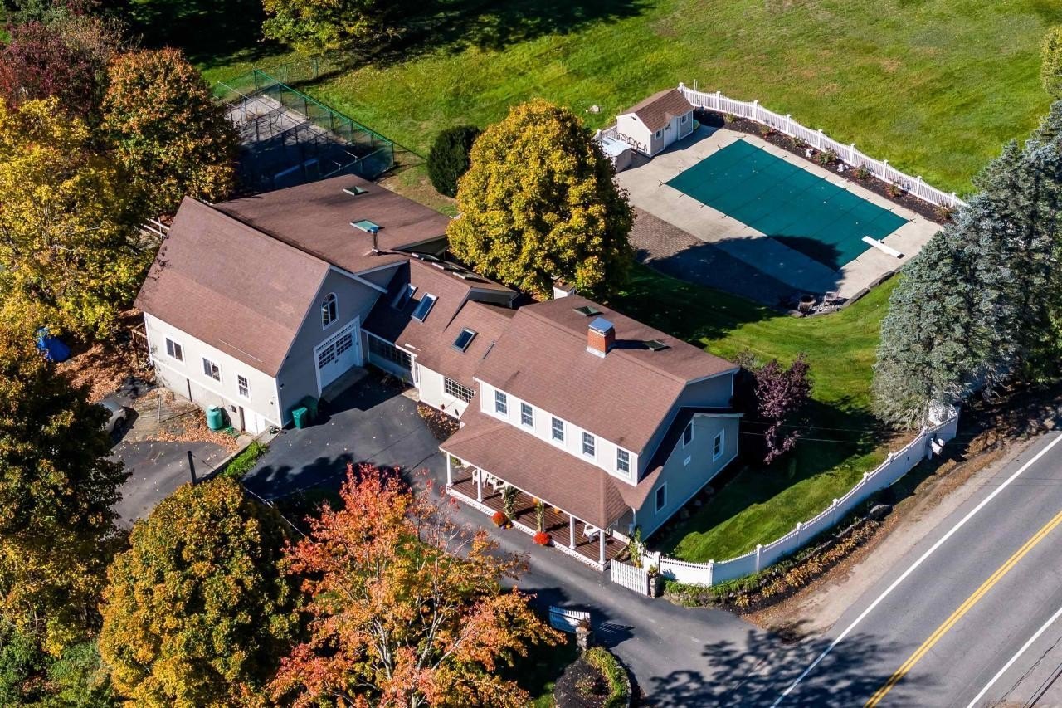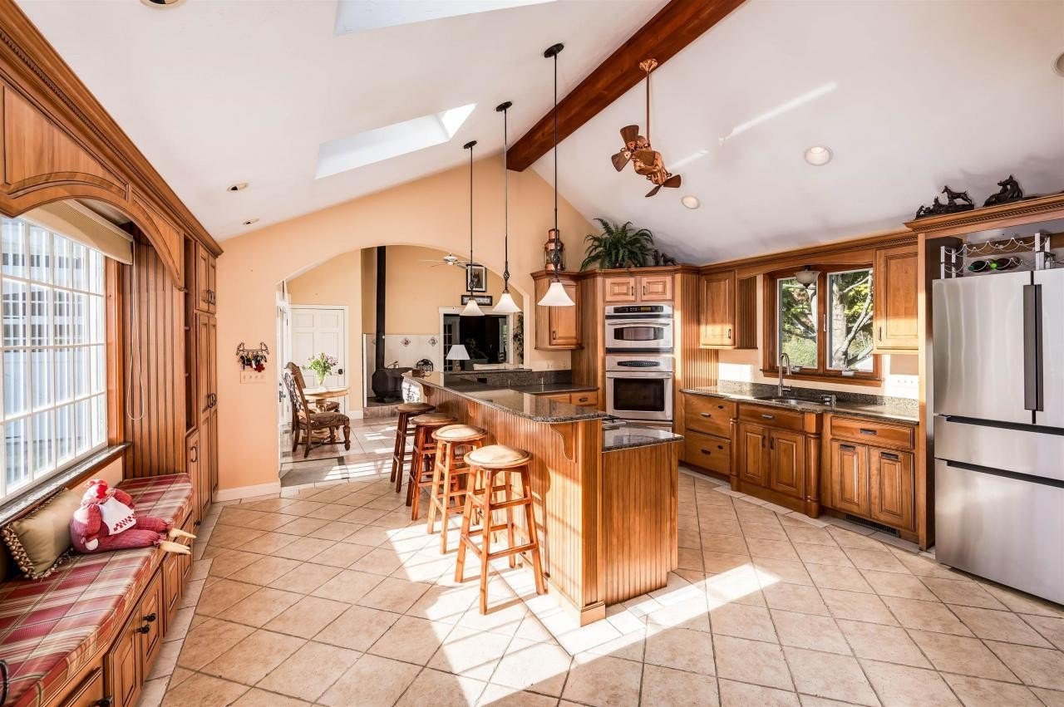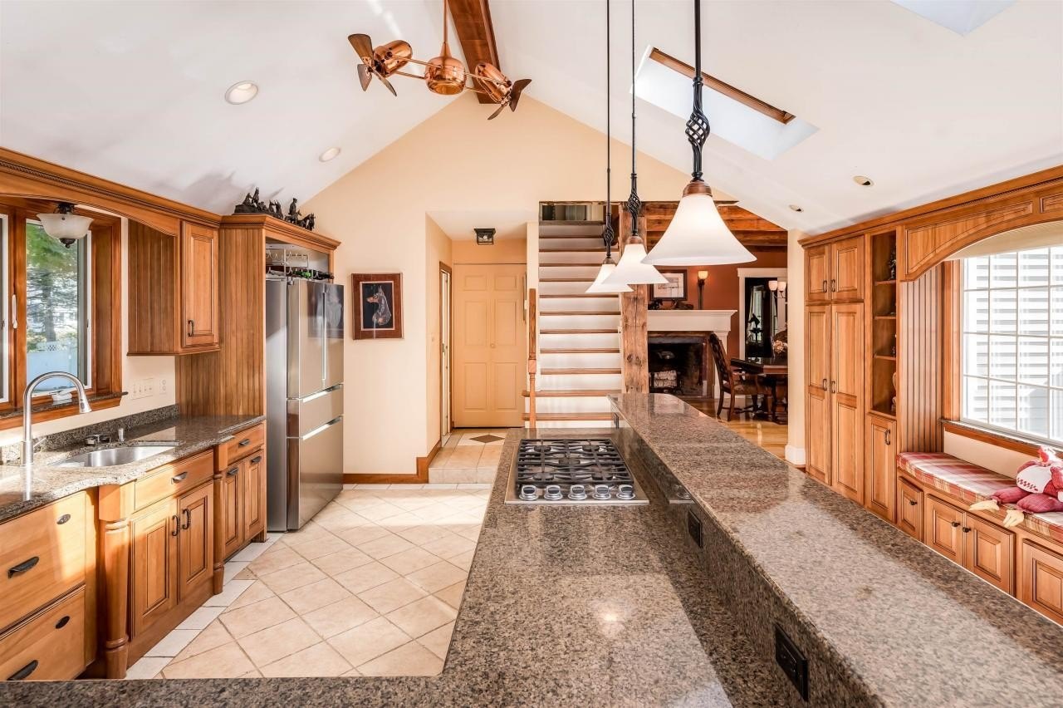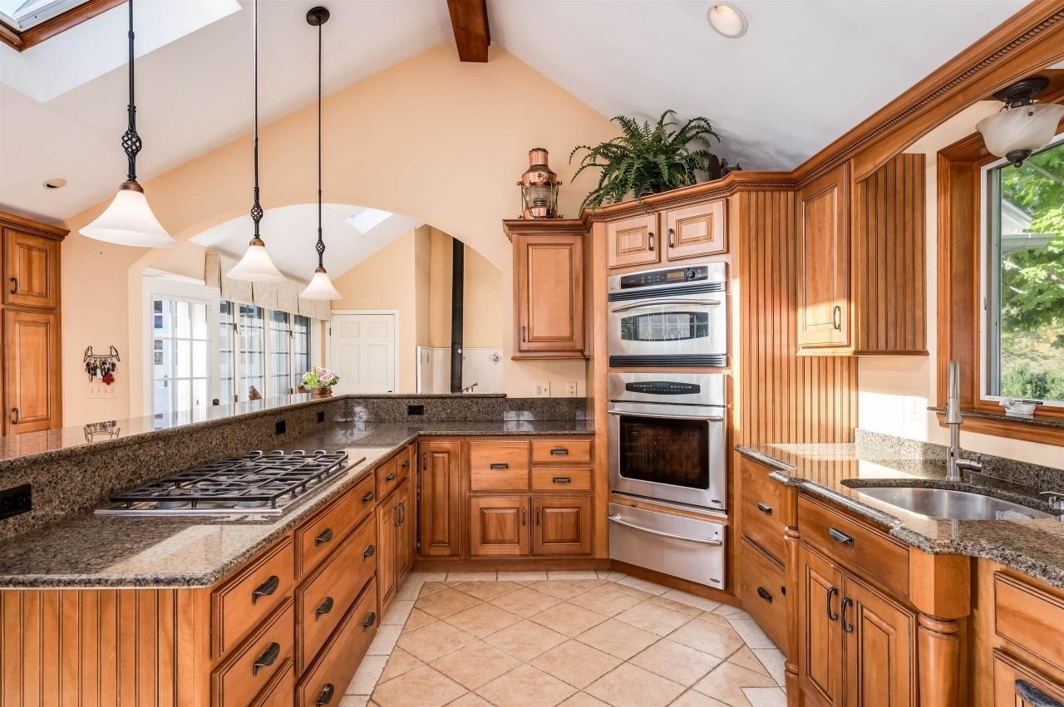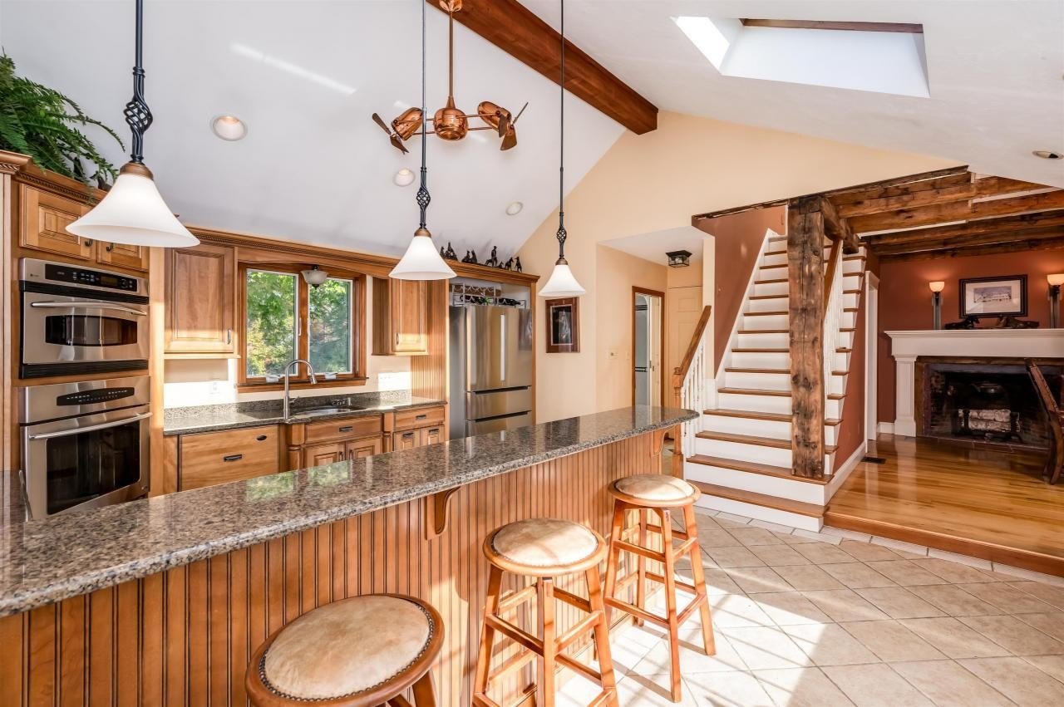-
481 MAIN ST FREMONT, NH 03044
- Single Family Home / Resale (MLS)

Property Details for 481 MAIN ST, FREMONT, NH 03044
Features
- Price/sqft: $210
- Lot Size: 71003
- Total Units: 1
- Total Rooms: 5
- Room List: Bedroom 1, Bedroom 2, Bedroom 3, Bathroom 1, Bathroom 2
- Stories: 2
- Roof Type: Asphalt
- Heating: Forced Air,Stove
- Construction Type: Frame
- Exterior Walls: Siding (Alum/Vinyl)
Facts
- Year Built: 01/01/1820
- Property ID: 927553371
- MLS Number: 5018318
- Parcel Number: FRMT M:03 B:114
- Property Type: Single Family Home
- County: ROCKINGHAM
- Listing Status: Active
Sale Type
This is an MLS listing, meaning the property is represented by a real estate broker, who has contracted with the home owner to sell the home.
Description
This listing is NOT a foreclosure. Own a piece of Fremont history with this 1820's Cape, "The Original Methodist Parsonage," located in the heart of town. This 3-bedroom, 2-bath home blends historic charm with modern updates and has been lovingly maintained by the same owners for 50 years. The welcoming farmer's porch invites relaxation, while the front-to-back living room features exposed wood beams and a cozy beehive fireplace. The formal dining room, with wood floors, a fireplace, and exposed beams, is perfect for gatherings. A peaceful library with built-in bookcases, a second beehive fireplace, and serene backyard views offers a quiet retreat. The kitchen is a cook's dream with granite countertops, red birch cabinets, pantry cabinets, and a cozy window seat. It includes a 5-burner gas cooktop, wall oven, warming drawer, and a sink overlooking the backyard. The newer addition boasts a large family room with natural light and a woodstove for cozy New England days. The first floor also features a flexible space, a bedroom with deck access, and an office with stunning views. Upstairs, raised ceilings create an airy loft, with two spacious bedrooms and an updated bath. The lower level offers potential for finishing or use as a dog grooming space. Attached barn with space to finish on second floor. Outdoors, the 3.93-acre lot includes a fenced backyard, inground pool, 1/2 court basketball, and space for yard games or relaxing on the deck.
Real Estate Professional In Your Area
Are you a Real Estate Agent?
Get Premium leads by becoming a UltraForeclosures.com preferred agent for listings in your area
Click here to view more details
Property Brokerage:
Better Homes and Gardens-The Masiello Group
9 Madbury Road Suite 102
Durham
NH
3824
Copyright © 2024 Better Homes and Gardens-The Masiello Group. All rights reserved. All information provided by the listing agent/broker is deemed reliable but is not guaranteed and should be independently verified.

All information provided is deemed reliable, but is not guaranteed and should be independently verified.




















































