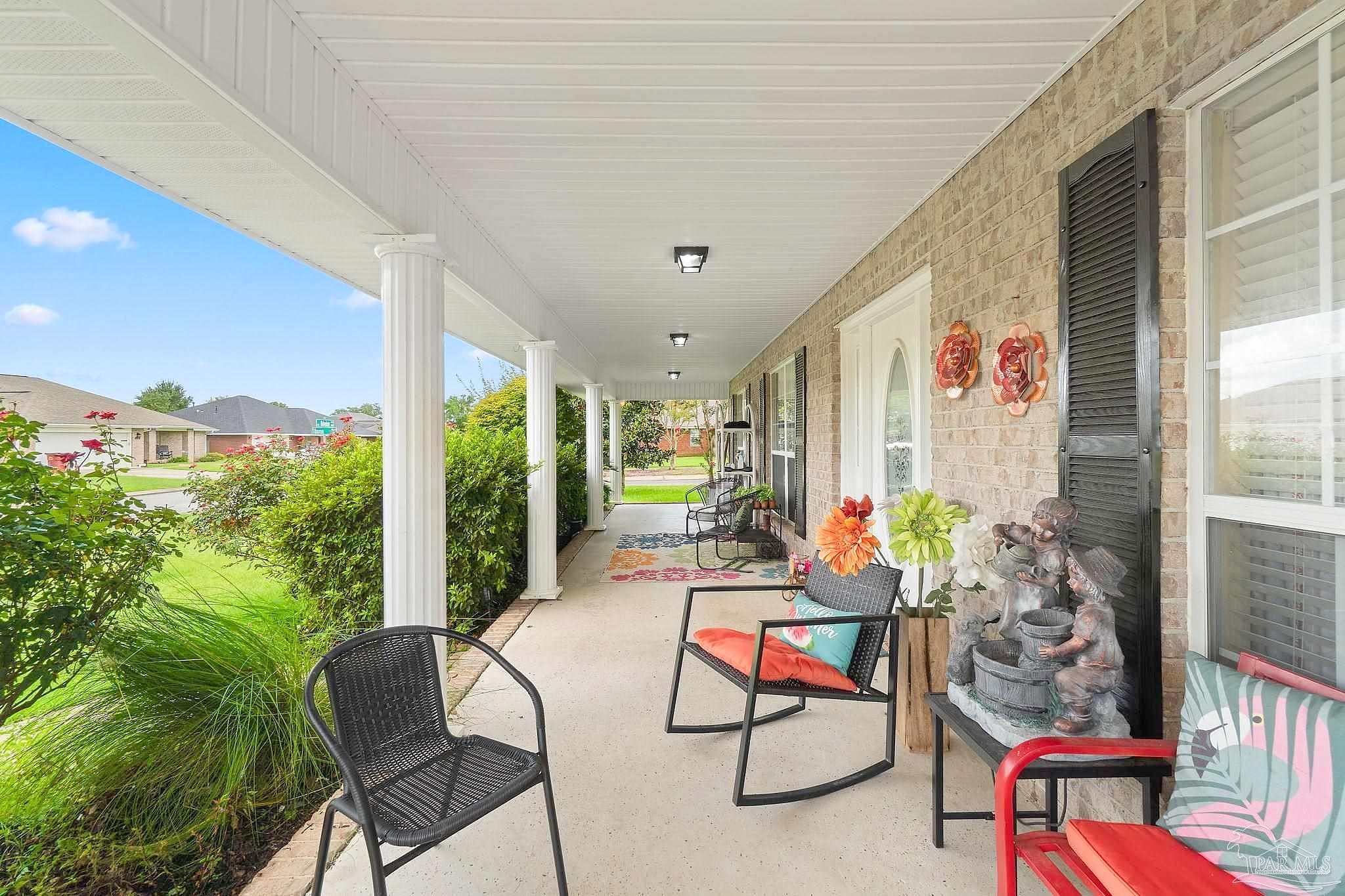-
4814 BELVEDERE CIR MILTON, FL 32571
- Single Family Home / Resale (MLS)

Property Details for 4814 BELVEDERE CIR, MILTON, FL 32571
Features
- Price/sqft: $176
- Lot Size: 12589 sq. ft.
- Total Units: 1
- Total Rooms: 7
- Room List: Bedroom 1, Bedroom 2, Bedroom 3, Bedroom 4, Bathroom 1, Bathroom 2, Bathroom 3
- Stories: 100
- Roof Type: GABLE OR HIP
- Heating: Fireplace,Heat Pump
- Construction Type: Wood
- Exterior Walls: Brick
Facts
- Year Built: 01/01/2006
- Property ID: 879977455
- MLS Number: 648876
- Parcel Number: 09-1N-29-5433-00A00-0010
- Property Type: Single Family Home
- County: SANTA ROSA
- Legal Description: *DESCRIPTION UPDATED FOR 2021* TIBURON EAST BLK A LOT 1 BEING A PORT OF SECTION 9 TOWNSHIP 1 NORTH RANGE 29 WEST AS DES IN OR 4034 PG 1135 & IN TRUST IN OR 4372 PG 1738
- Zoning: R2
- Listing Status: Active
Sale Type
This is an MLS listing, meaning the property is represented by a real estate broker, who has contracted with the home owner to sell the home.
Description
This listing is NOT a foreclosure. Open House 7/27 1-2PM Welcome to your dream home in the heart of the family-friendly Tiburon East Community! This stunning brick residence, situated on a premium corner lot, is designed to meet all your family's needs and desires. With 4 generously-sized bedrooms, 3 full baths, and a large private office or bonus room that can serve as a 5th bedroom, this home is ideal for large families or hosting guests. As a Certified Pre-Owned Home, it comes with a 1-year home warranty and has been thoroughly pre-inspected for your confidence. The gourmet eat-in kitchen is a chef's dream, featuring granite countertops, a breakfast bar, an island, a built-in microwave, a disposal, a tile backsplash, ample cabinetry, a desk area, and a spacious pantry. The living room boasts high ceilings, abundant natural light, a cozy fireplace, and a ceiling fan, while the strategically placed dining room serves as the centerpiece of this elegant home. The luxurious master suite is a true retreat, adorned with tray ceilings and a ceiling fan, and the master bath includes a spa-like tiled shower, a garden tub, a double sink vanity, and a huge walk-in closet with built-in cabinetry. Additional features include hardwood-look tile flooring throughout, a utility room with a washer and dryer included, and walk-in closets in bedrooms 2, 3, and 4. The outdoor space is equally impressive, with a hot tub for relaxing after a long day, covered and open patios, a huge front porch, a sprinkler system, a privacy-fenced yard, and professional landscaping. Conveniently located right behind the A+ rated Pace High School and within walking distance to both the high school and the elementary school, as well as being in the A+ rated school district, and near Pace Library, this home truly offers a blend of luxury, comfort, and convenience. Schedule a tour today to experience the elegance and charm of this remarkable property for yourself. This is a must-see home that could soon be your new haven.
Real Estate Professional In Your Area
Are you a Real Estate Agent?
Get Premium leads by becoming a UltraForeclosures.com preferred agent for listings in your area
Click here to view more details
Property Brokerage:
Your Home Sold Guaranteed Realty Kling Group
4960 Hwy 90, 185
Pace
FL
32571
Copyright © 2024 Pensacola Association of REALTORS. All rights reserved. All information provided by the listing agent/broker is deemed reliable but is not guaranteed and should be independently verified.

All information provided is deemed reliable, but is not guaranteed and should be independently verified.


























































































































































































