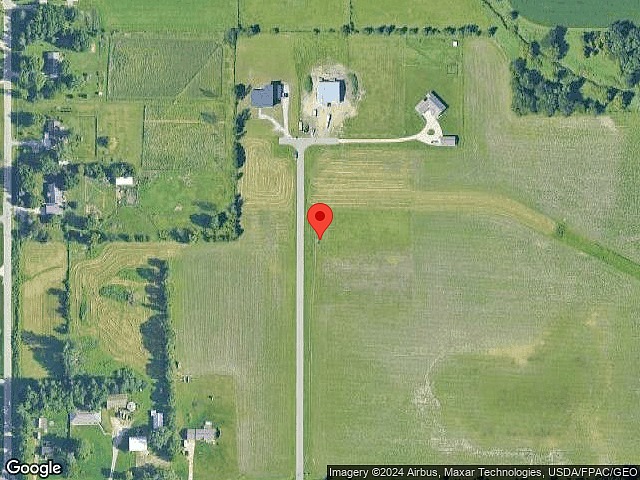-
4819 GREENBELT DR CEDAR FALLS, IA 50613
- Single Family Home / Resale (MLS)

Property Details for 4819 GREENBELT DR, CEDAR FALLS, IA 50613
Features
- Price/sqft: $373
- Lot Size: 51400 sq. ft.
- Total Rooms: 7
- Stories: 100
- Roof Type: GABLE
- Heating: 24
- Construction Type: Other
- Exterior Walls: Other
Facts
- Year Built: 01/01/2018
- Property ID: 894035371
- MLS Number: 20242606
- Parcel Number: 8814-11-476-019
- Property Type: Single Family Home
- County: BLACK HAWK
- Legal Description: REPLAT OF LLJ ADDITION LOT 6 AND UNDIVIDED INTEREST IN OUTLOT A
Description
This is an MLS listing, meaning the property is represented by a real estate broker, who has contracted with the home owner to sell the home.
This listing is NOT a foreclosure. Custom contemporary with room to roam! Simply sensational, custom-built home with tons of unique features throughout. Stepping inside you will love the rich slate flooring in the entryway, and immediately notice the amazing views of the landscape through the 8 high windows along the back of the house. The great room is stunning, with soaring ceilings, bamboo flooring, and a wood burning fireplace, constructed with vintage bricks from New York, anchoring the space. The kitchen is a chef's dream, with custom cabinetry, recycled glass countertops, and large center island. Enjoy your morning coffee at the kitchen bar seating, or from the dining room table while taking in the views of the backyard. Tucked away off of the kitchen and through the wood and glass sliding door, is the main bedroom and ensuite. This space is huge with plenty of room for a king sized bed, and a sitting area to take in more views through the large windows, flooding the space with natural light. The ensuite is complete with a double bowl vanity with recycled glass countertops, large tile shower with multiple sprays and rain heads, and a walk-in closet with plenty of space. Finishing the main level is a great office with luxury eucalyptus flooring, a half bathroom, and the laundry room. Living continues in the lower level, with a family room, complete with a custom kitchenette with a quartz countertop, two bedrooms, and a bath to share, also with a quartz countertop. There is also plenty of storage in this
Real Estate Professional In Your Area
Are you a Real Estate Agent?
Get Premium leads by becoming a UltraForeclosures.com preferred agent for listings in your area
Click here to view more details

All information provided is deemed reliable, but is not guaranteed and should be independently verified.






