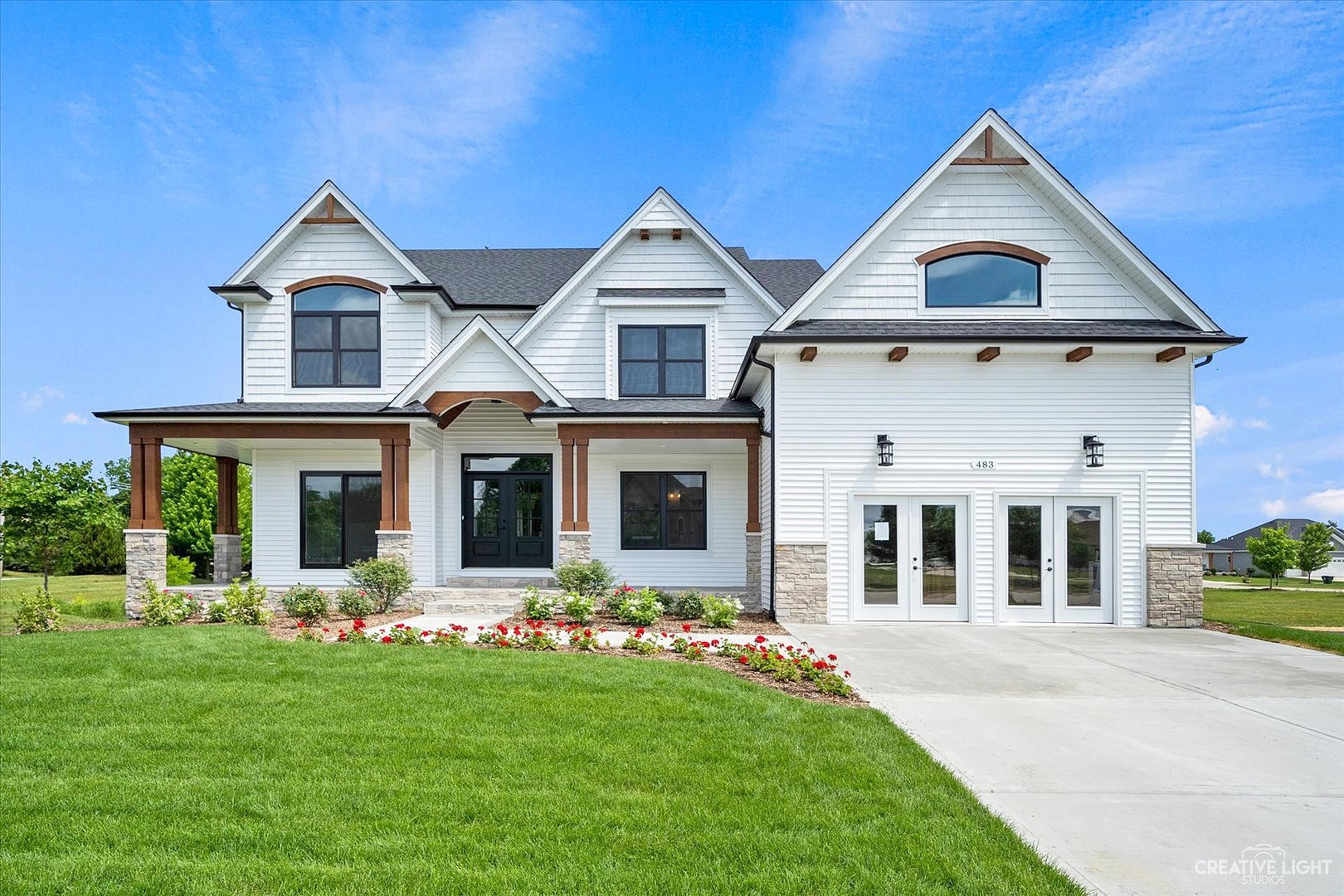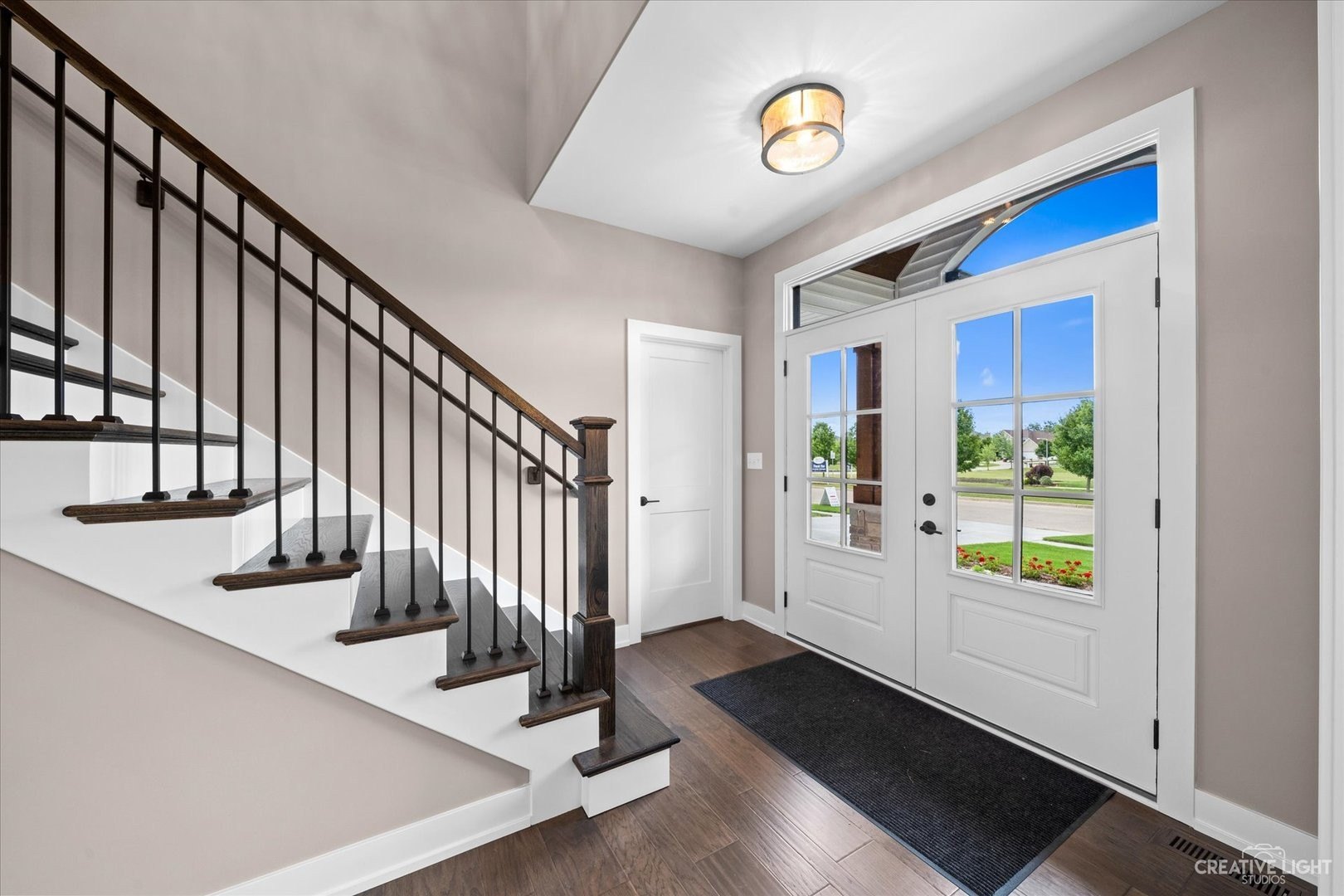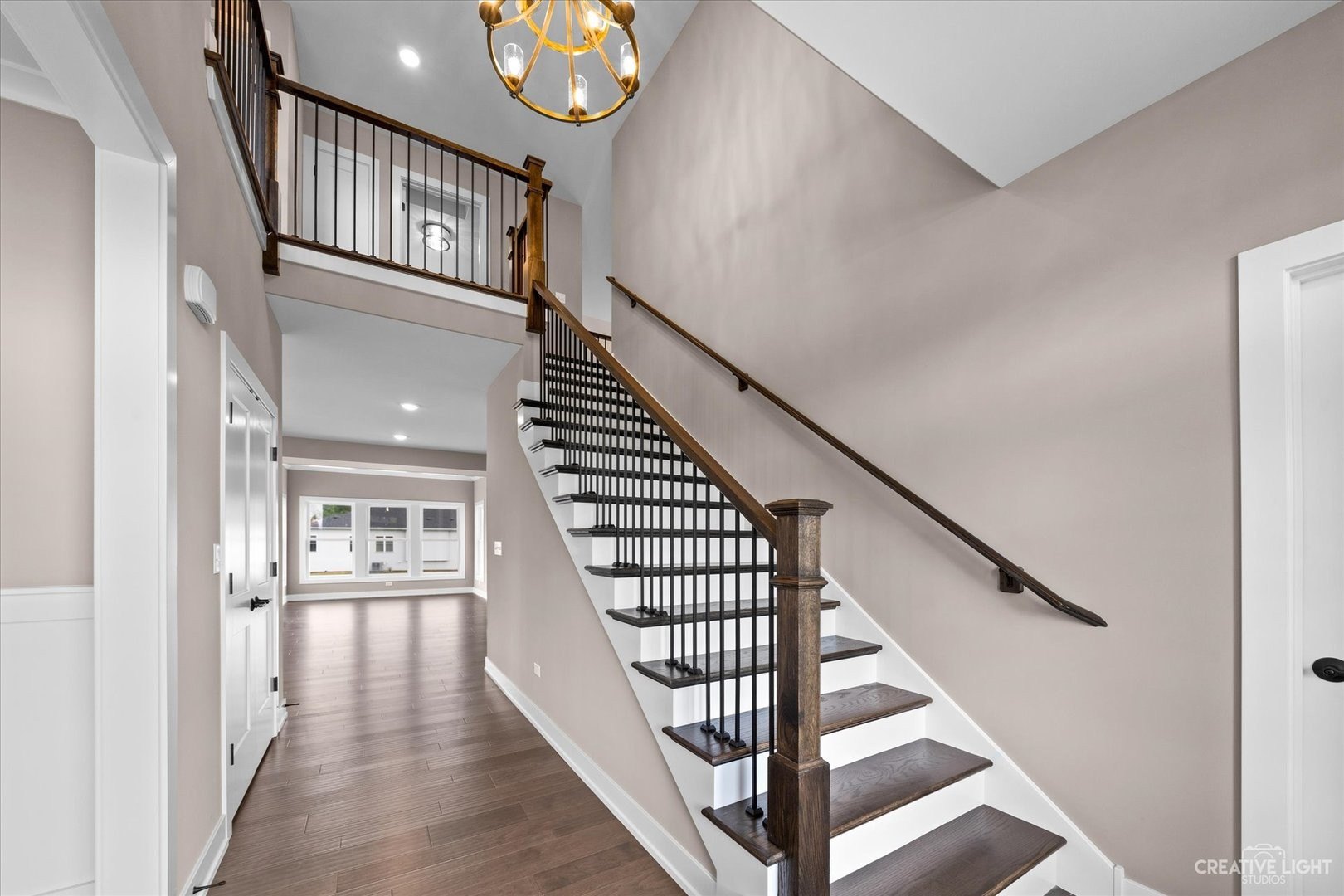-
483 DEERFIELD DR OSWEGO, IL 60543
- Vacant Land / Resale (MLS)

Property Details for 483 DEERFIELD DR, OSWEGO, IL 60543
Features
- Price/sqft: $242
- Lot Size: 0.2537 acres
- Total Rooms: 8
- Room List: Bedroom 1, Bedroom 2, Bedroom 3, Bedroom 4, Bathroom 1, Bathroom 2, Bathroom 3, Bathroom 4
- Heating: Fireplace,Forced Air
Facts
- Year Built: 01/01/2021
- Property ID: 771284574
- MLS Number: 12179287
- Parcel Number: 03-29-201-015
- Property Type: Vacant Land
- County: Kendall
- Legal Description: LOT 206 DEERPATH TRAILS UNIT 5 VILLAGE OF OSWEGO
- Listing Status: Active
Sale Type
This is an MLS listing, meaning the property is represented by a real estate broker, who has contracted with the home owner to sell the home.
Description
This listing is NOT a foreclosure. Beautiful NEW model home in Deerpath Trails. Stop by to tour a fabulous NEW design that includes everything you are looking for in a proposed custom home. Before you even step foot in this beautiful home, enjoy a fantastic wrap around porch (accessible from both the front door and sliding glass doors off the dining room!). Study (or possibly a first floor guest bedroom with full bath) with custom details right off the foyer. Dining room with beautiful trim features connected to kitchen with spacious butler pantry. Kitchen includes Brakur custom cabinetry, large island and updated appliances. Kitchen opens to a two story family room with fireplace. Upstairs is a large master suite (stand alone tub, dual vanities, tiled shower and spacious walk in closet), bedrooms two and three with a jack & jill bath, bedroom four near to a full hallway bathroom and a second floor laundry. Three car tandem garage, siding, landscaping/sod and a concrete patio complete the exterior. Pricing is subject to change based on current cost estimates. This is a model home and and other lots are available for a new build. This is a custom-built home - all details, upgrades, room dimensions, and allowances noted in the listing are estimates. Please refer to the builder marketing folder for current new construction pricing. The builder contract will include final pricing and specifications for the custom build. Pictures and architectural drawings included in the listing are from previously built homes.
Real Estate Professional In Your Area
Are you a Real Estate Agent?
Get Premium leads by becoming a UltraForeclosures.com preferred agent for listings in your area
Click here to view more details
Property Brokerage:
Keller Williams Realty Infinity
608 S Washington Suite 100
Naperville
IL
60540
Copyright © 2024 Midwest Real Estate Data, LLC. All rights reserved. All information provided by the listing agent/broker is deemed reliable but is not guaranteed and should be independently verified.

All information provided is deemed reliable, but is not guaranteed and should be independently verified.






































































