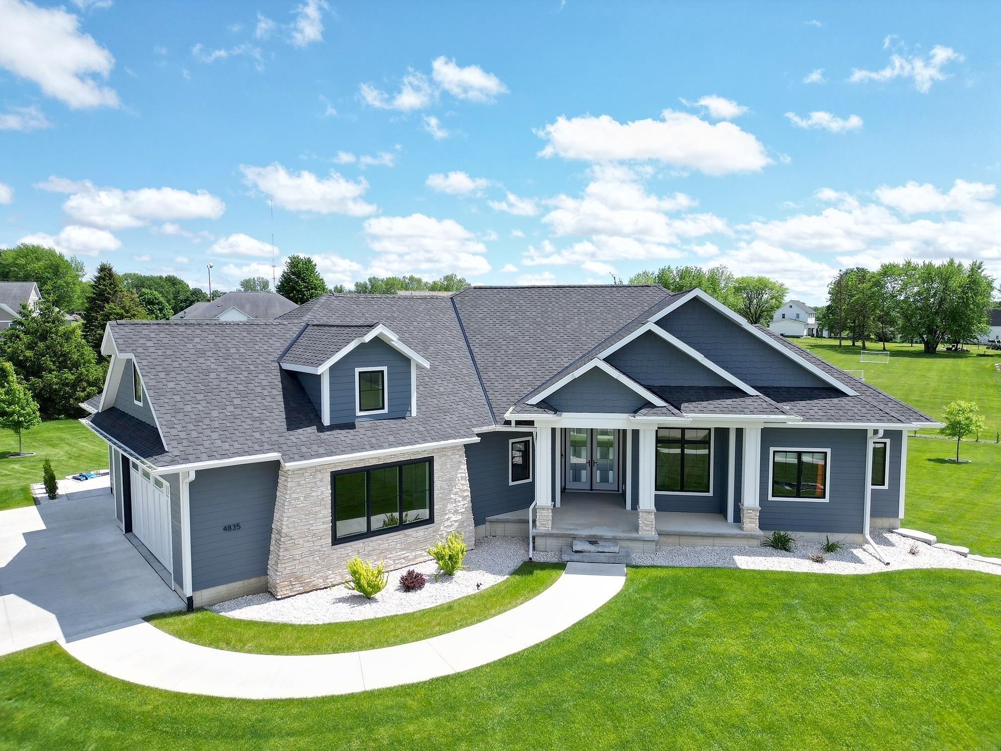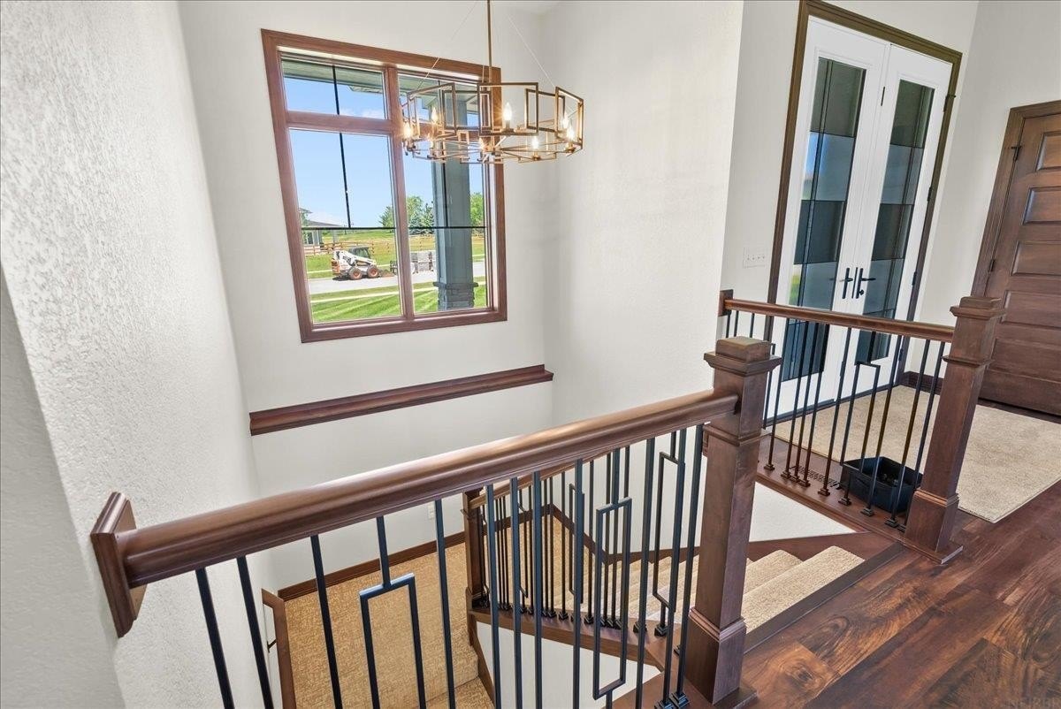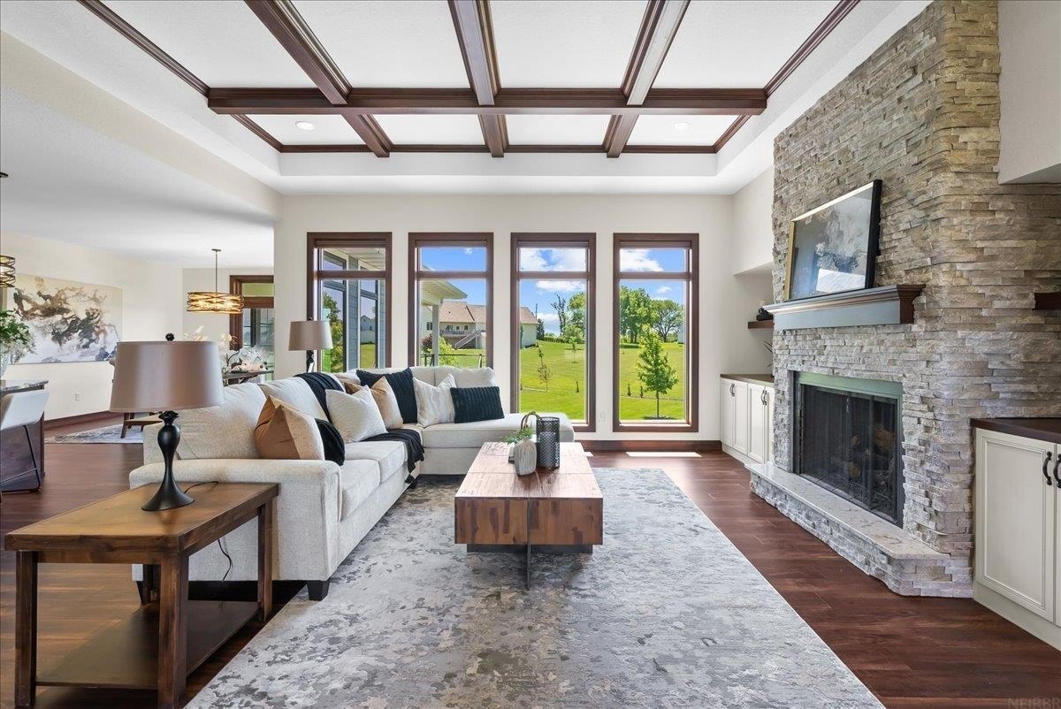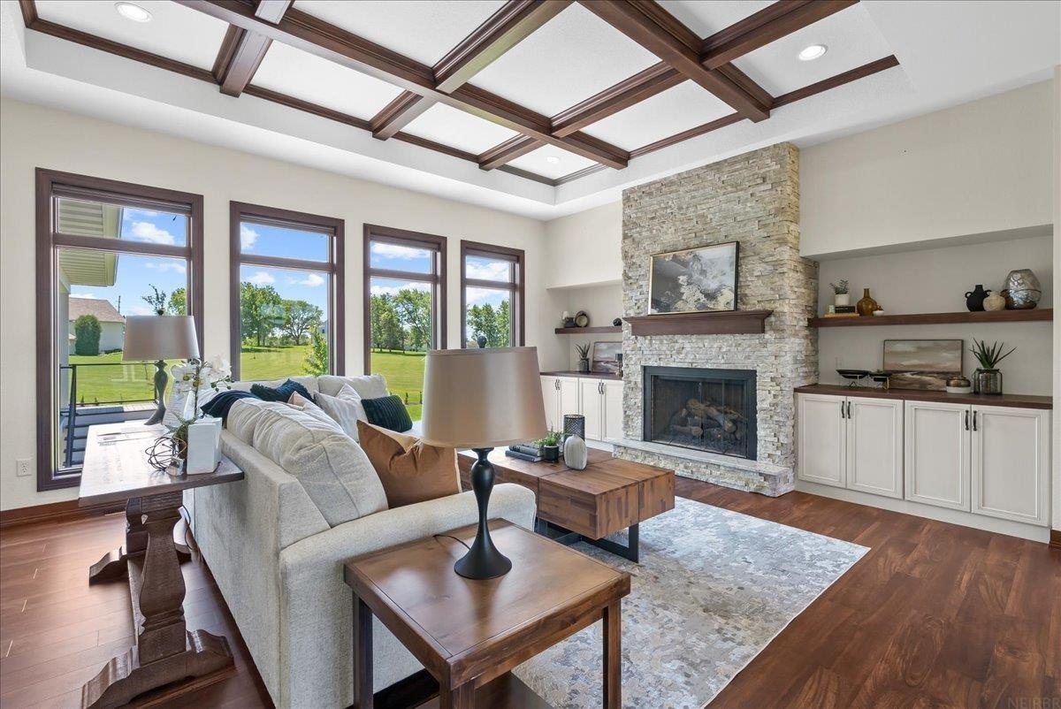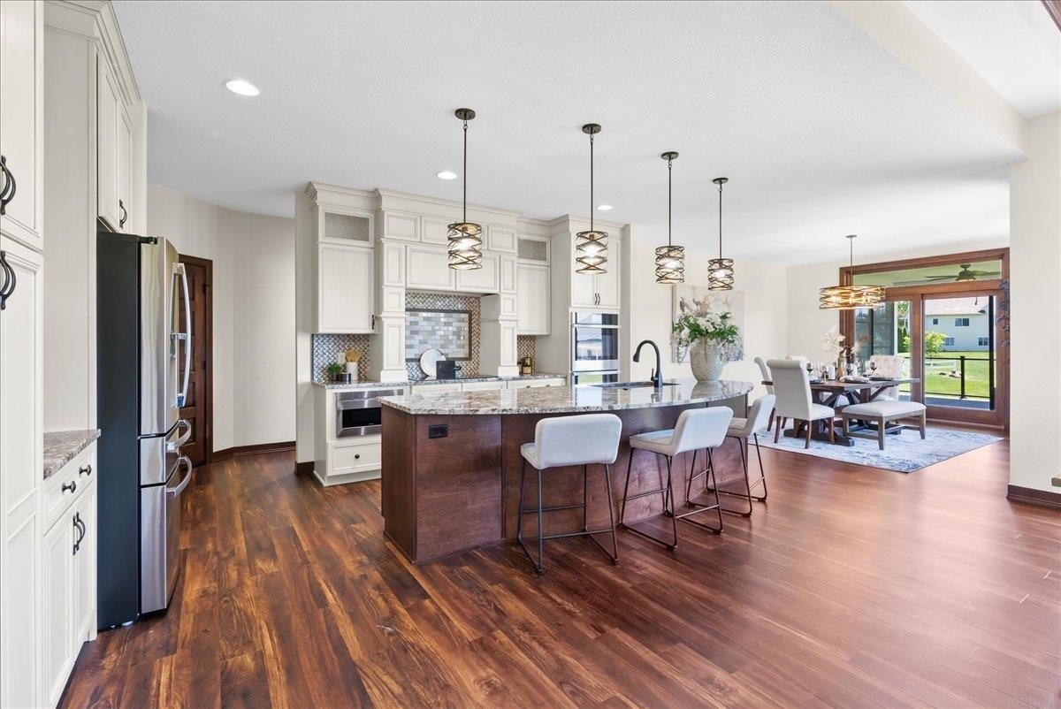-
4835 SHELLEY CT WATERLOO, IA 50701
- Single Family Home / Resale (MLS)

Property Details for 4835 SHELLEY CT, WATERLOO, IA 50701
Features
- Price/sqft: $193
- Lot Size: 0.98 acres
- Total Rooms: 9
- Room List: Bedroom 1, Bedroom 2, Bedroom 3, Bedroom 4, Bedroom 5, Bathroom 1, Bathroom 2, Bathroom 3, Bathroom 4
- Stories: 100
- Roof Type: GAMBREL
- Heating: Fireplace,Geothermal
- Construction Type: Frame
Facts
- Year Built: 01/01/2020
- Property ID: 885433499
- MLS Number: 20242037
- Parcel Number: 8813-07-401-041
- Property Type: Single Family Home
- County: Black Hawk
- Legal Description: NOTTINGHAM THIRD ADDITION LOT 10
- Listing Status: Active
Sale Type
This is an MLS listing, meaning the property is represented by a real estate broker, who has contracted with the home owner to sell the home.
Description
This listing is NOT a foreclosure. The word to describe this home is PREMIUM. There is more than meets the eye on this spectacular custom-built ranch. It is situated on nearly an acre lot in the highly desirable Nottingham subdivision. Premium interior and exterior products have been installed throughout. The exterior welcomes you with beautiful landscaping, over 40 recently planted trees, an irrigation system and a lovely covered front porch perfect for sunset viewing. LP siding and trims, Andersen Windows and Grand Sequoia, lifetime warranty, shingles are some of the premium features on the exterior! You will love the open and inviting feel of the interior as you step into the main floor which features beautiful hardwood flooring, specialty coffered and tray ceilings, top-of-the-line gas fireplace, neutral paint colors and the perfect blend of natural daylight and soft lighting throughout. The living room opens into a spacious kitchen with a double oven, electric stovetop, generous pantry space and custom cabinetry. Off the kitchen, you'll love the formal dining space that flows on the deck overlooking the backyard and the three-seasons porch that is perfect for your morning coffee. The private master suite features trey ceilings, walk-in closet, a spectacular master bath. Master bathroom offers a custom tiled shower with electronic controls for multiple shower heads. Also on the main level, there are two additional bedrooms - one with a walk-in closet and the other with its own private 3/4 bathroom. Finishing off the main level is an additional full bath with linen closet and a a drop zone and laundry room combination. The lower level is ideal for entertainment space with a full wet bar including a refrigerator, two separate family room spaces - a theatre room and another for a pool table and gaming for kids and adults alike. The private bonus room would function perfectly as an exercise room or office. There is also a hidden safe room/storm shelter, 2 more bedrooms and a 3/4 bath. Walk out sliders lead to the outdoor patio and fire pit space that is great for entertaining. GEOTHERMAL System provides an extremely efficient system with Ave electrical bill under $200. An enviable 1100 square foot garage will give you plenty of room for cars, yard equipment and more. There is also still time remaining on the tax abatement!
Real Estate Professional In Your Area
Are you a Real Estate Agent?
Get Premium leads by becoming a UltraForeclosures.com preferred agent for listings in your area
Click here to view more details
Property Brokerage:
Structure Real Estate
201 Washington Street
Cedar Falls
IA
50613
Copyright © 2024 Northeast Iowa Regional Board of Realtors. All rights reserved. All information provided by the listing agent/broker is deemed reliable but is not guaranteed and should be independently verified.

All information provided is deemed reliable, but is not guaranteed and should be independently verified.





