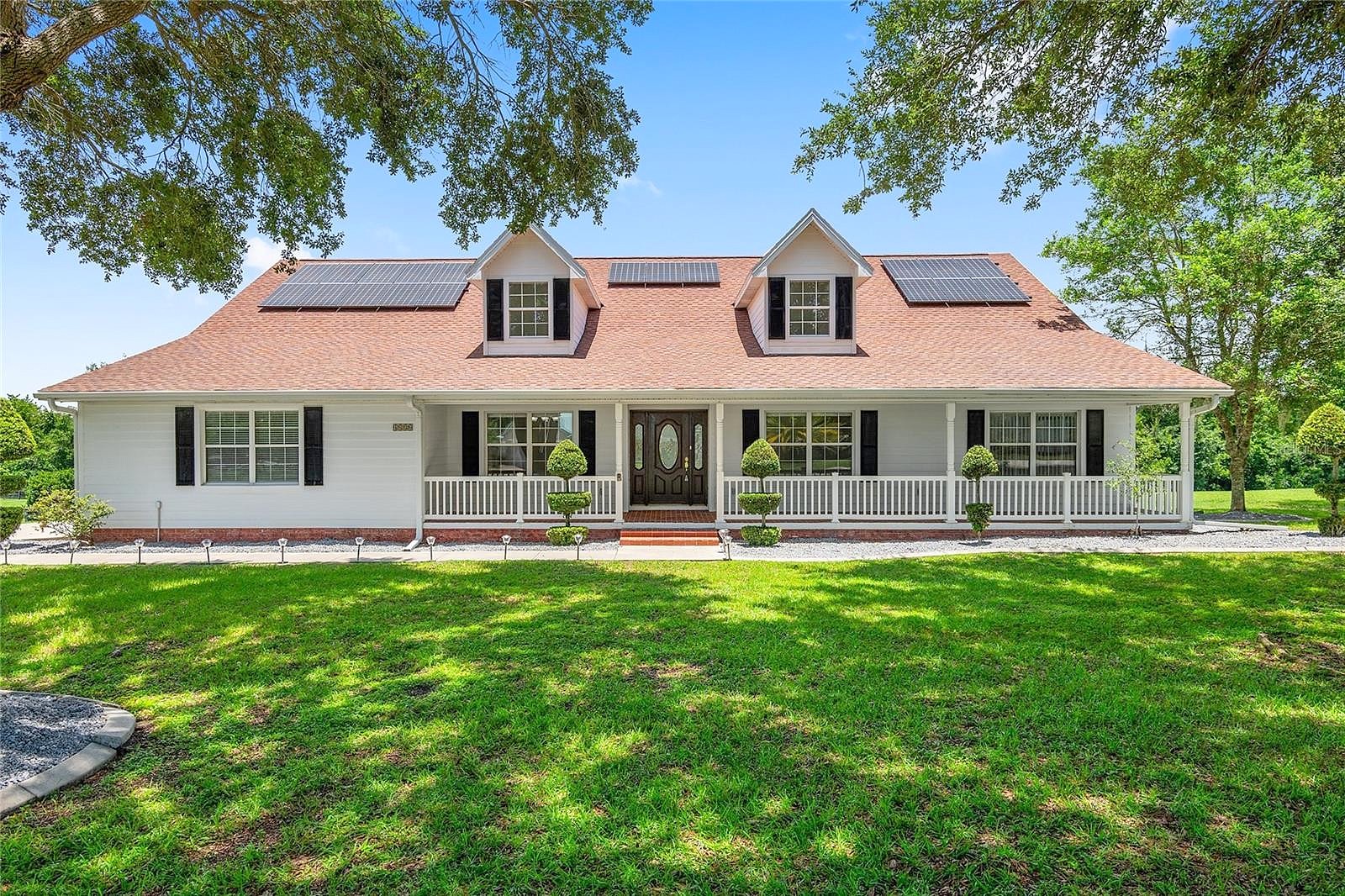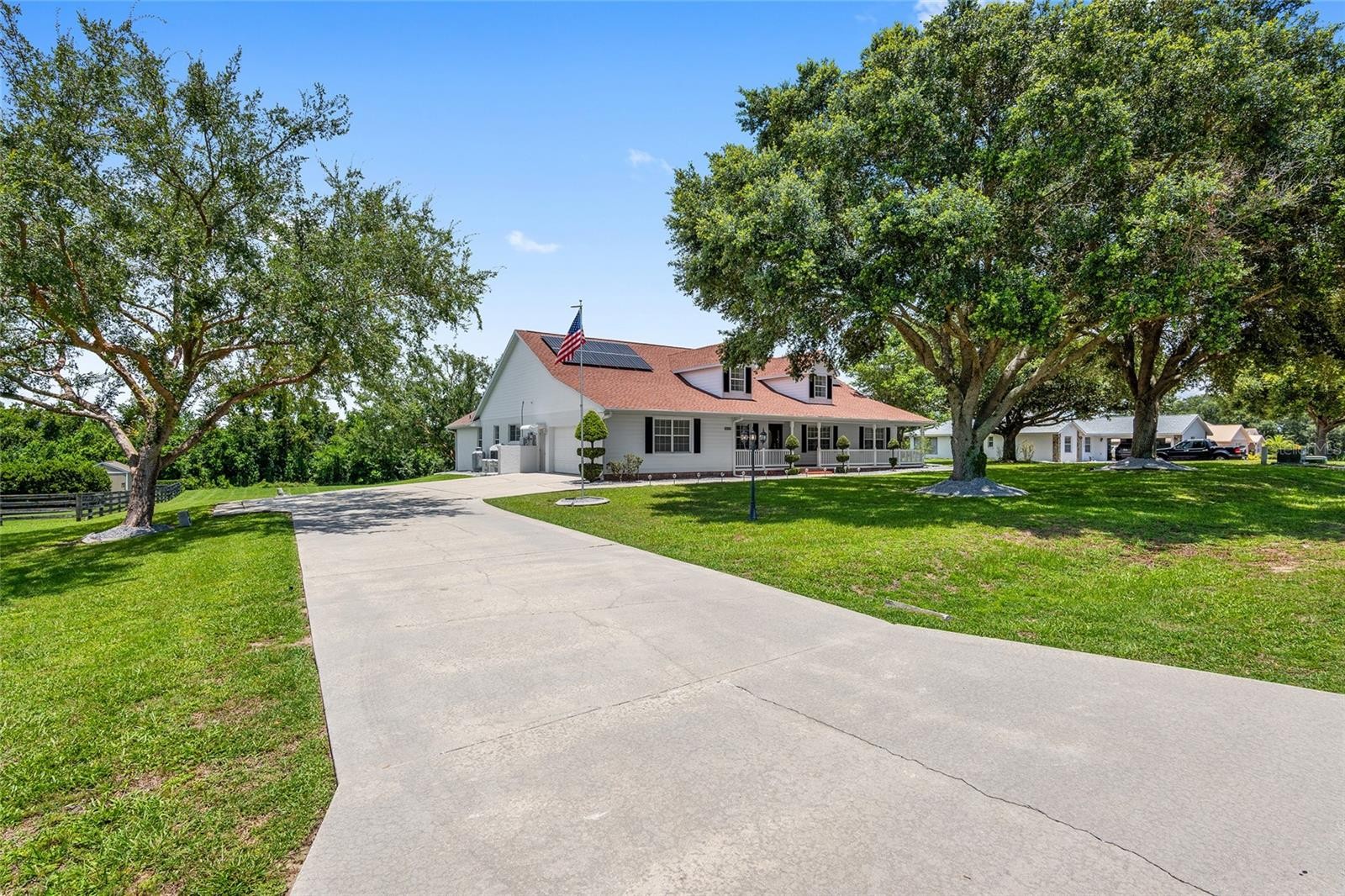-
4880 COUNTY ROAD 121D WILDWOOD, FL 34785
- Single Family Home / Resale (MLS)

Property Details for 4880 COUNTY ROAD 121D, WILDWOOD, FL 34785
Features
- Price/sqft: $250
- Lot Size: 1
- Total Units: 1
- Total Rooms: 10
- Room List: Bedroom 1, Bedroom 2, Bedroom 3, Bedroom 4, Bathroom 1, Bathroom 2, Dining Room, Kitchen, Living Room, Office
- Construction Type: Masonry
- Exterior Walls: Wood
Facts
- Year Built: 01/01/2002
- Property ID: 894038793
- MLS Number: G5083809
- Parcel Number: D29DA004
- Property Type: Single Family Home
- County: SUMTER
- Listing Status: Active
Sale Type
This is an MLS listing, meaning the property is represented by a real estate broker, who has contracted with the home owner to sell the home.
Description
This listing is NOT a foreclosure. **Charming 4 BED/2 BATH +DEN & FORMAL DINING Country Home with Modern Amenities in Beautiful Fox Hollow Subdivision** Welcome to this inviting 2,695 sq. ft. Country Home situated on ACRE LOT with No Neighbors Behind! This charming residence features a split floor plan perfect for comfortable living. Enjoy an Open-Concept Layout that seamlessly connects the kitchen, dinette, and living areas, enhanced by vaulted ceilings and abundant of natural light from solar tubes, skylights, and active dormer windows. A HUGE Kitchen with LOADS of Hickory Cabinets with pull-outs, composite countertops, Center Island and WALK-IN PANTRY! Primary Suite features a HUGE WALK-IN CEDAR-LINED CLOSET & Spacious Primary Ensuite Bathroom. Beds 2 & 3 are "Jack and Jill" style with shared bathroom - perfect for In-Law or Dual Master Suite arrangements! Bedroom 3 is XLarge at 15x20 with Dual Closets. Crown Molding, Coined Corners, HICKORY Hardwood Floors, and charming red and white exterior make this home a true country-style gem in the city! Relax on the 40-foot-long covered front porch with red brick flooring or entertain on the large lanai with TRIPLE Pocket Sliding Doors into Living Room. The Private, North-Facing Backyard offers plenty of room for a swimming pool or playground. **Energy Efficient**SOLAR PANELS (Paid), NEW ROOF (2023), NEW HVAC (2018/Updated 2024) keep energy costs low (average electric=$50/month). **Convenient Storage** Abundance of closet space, all cedar-lined closets, plus a two-car attached garage. Propane tank for Generac generator (runs entire house!), Kinetico water softener, and a well and septic system (pumped 2023). Located in the desirable Fox Hollow subdivision, this home is close to The Villages, offering shopping and many conveniences just a short drive away. Ample space to build your own outbuilding, workshop, or detached garage. This meticulously maintained, ONE OWNER home is Freshly Painted & Neat as a Pin! New Rock Landscaping welcomes you and your family as you approach. Don't miss the opportunity to experience charming country living with Modern Comforts & SHOPPING CONVENIENCES! Contact us today to schedule a viewing!
Real Estate Professional In Your Area
Are you a Real Estate Agent?
Get Premium leads by becoming a UltraForeclosures.com preferred agent for listings in your area
Click here to view more details
Property Brokerage:
Realty Executives In The Villages
11714 NE 62nd Terrace Suite 300
The Villages
FL
32162
Copyright © 2024 Stellar MLS. All rights reserved. All information provided by the listing agent/broker is deemed reliable but is not guaranteed and should be independently verified.

All information provided is deemed reliable, but is not guaranteed and should be independently verified.
You Might Also Like
Search Resale (MLS) Homes Near 4880 COUNTY ROAD 121D
Zip Code Resale (MLS) Home Search
City Resale (MLS) Home Search
- Bushnell, FL
- Center Hill, FL
- Floral City, FL
- Fruitland Park, FL
- Grand Island, FL
- Howey In The Hills, FL
- Inverness, FL
- Lady Lake, FL
- Lake Panasoffkee, FL
- Leesburg, FL
- Ocklawaha, FL
- Okahumpka, FL
- Oxford, FL
- Summerfield, FL
- Sumterville, FL
- Tavares, FL
- The Villages, FL
- Webster, FL
- Weirsdale, FL
- Yalaha, FL














































































































































































