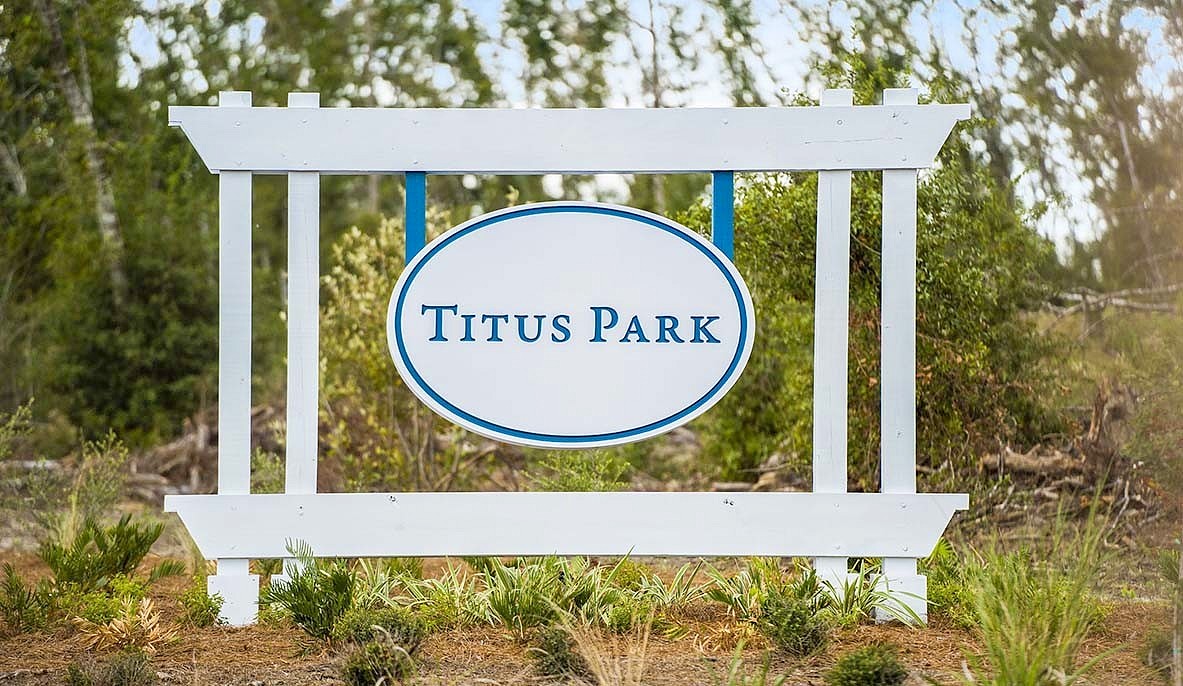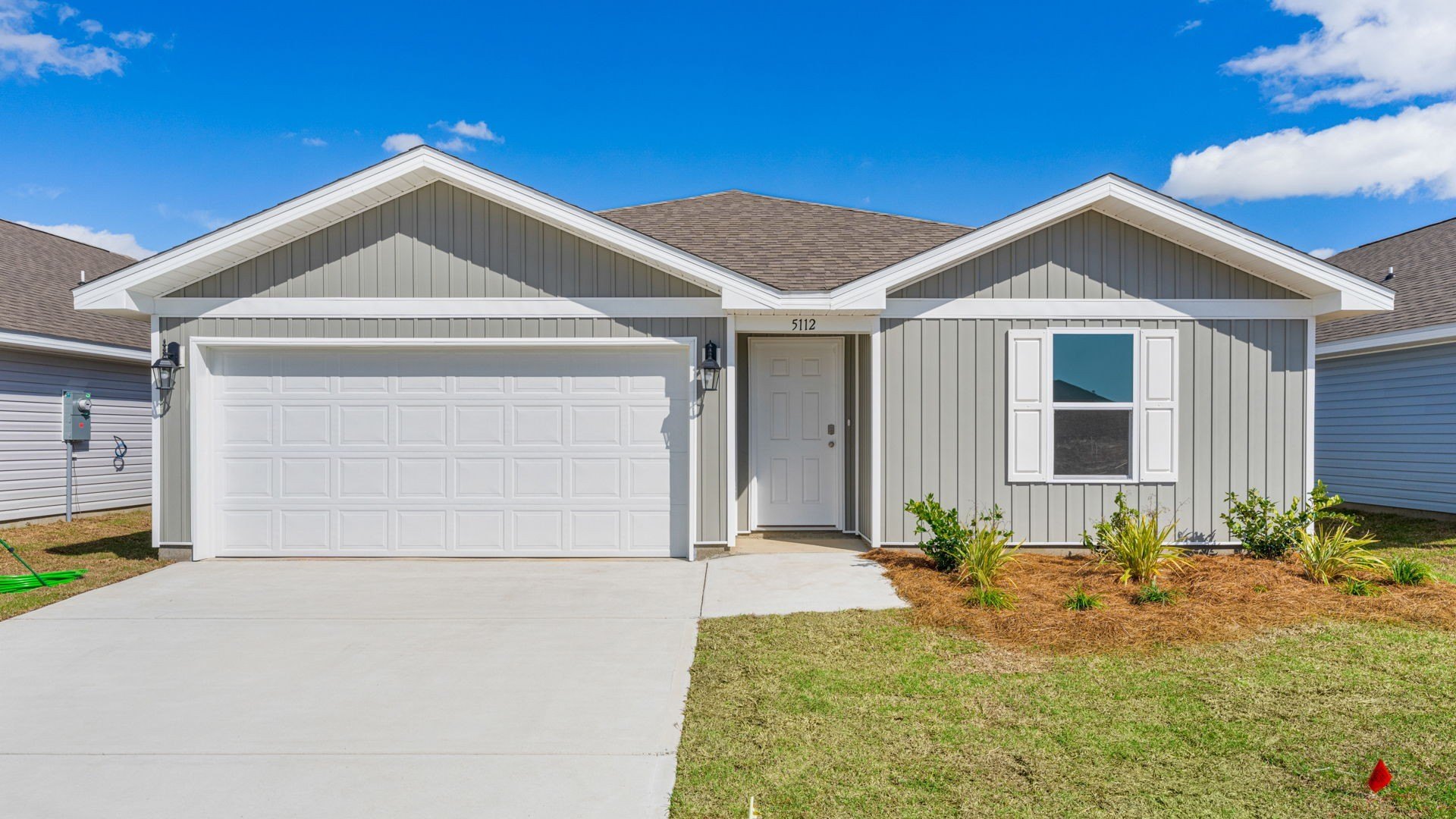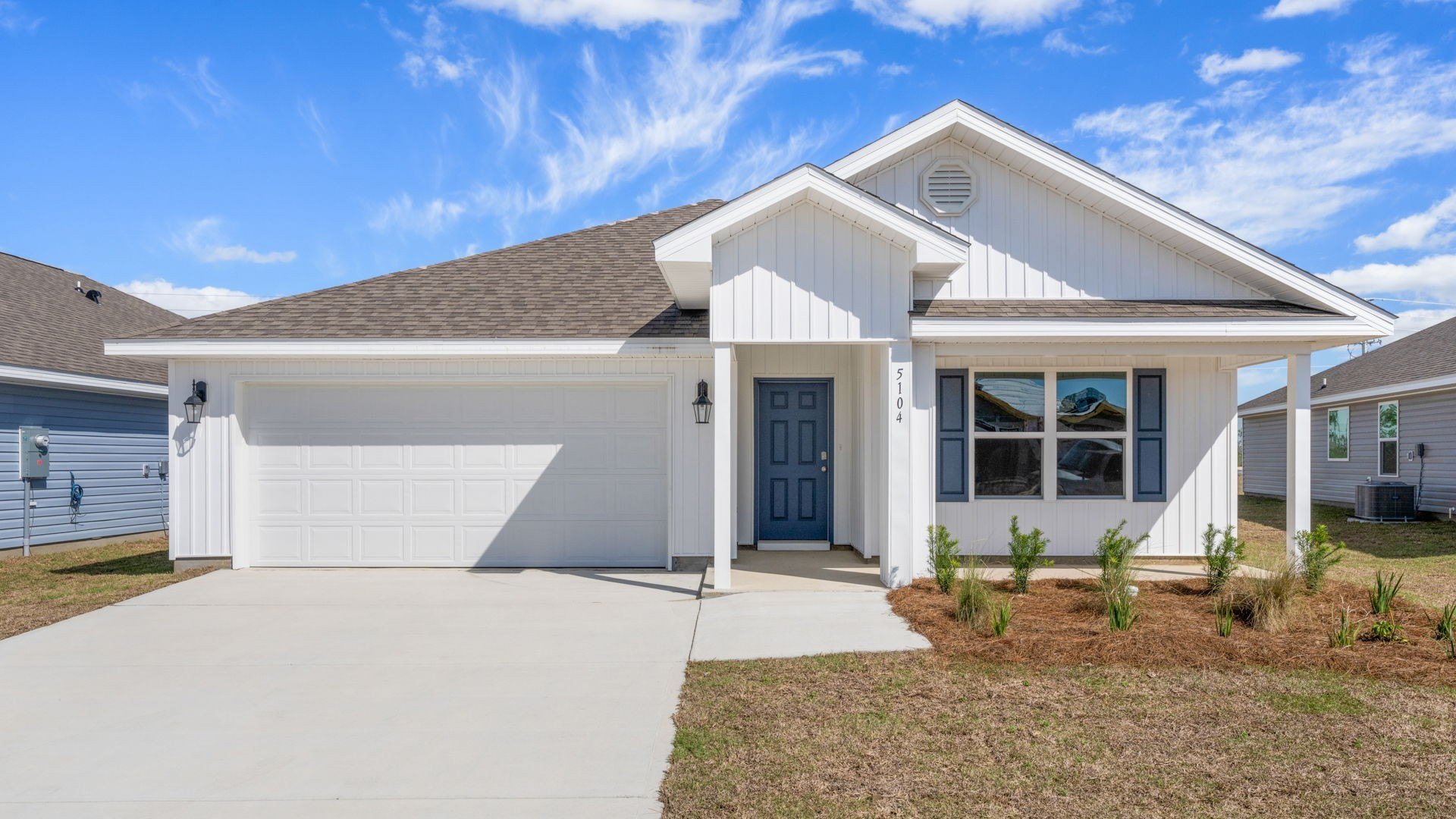-
4886 SANDHILL WAY PANAMA CITY, FL 32404
- Vacant Land / Resale (MLS)

Property Details for 4886 SANDHILL WAY, PANAMA CITY, FL 32404
Features
- Price/sqft: $174
- Lot Size: 7150 sq. ft.
- Total Rooms: 7
- Room List: Bedroom 1, Bedroom 2, Bedroom 3, Bedroom 4, Bathroom 1, Bathroom 2, Bathroom 3
Facts
- Property ID: 889782719
- MLS Number: 29717+652-29717-297560000-0175
- Parcel Number: 05948-400-138
- Property Type: Vacant Land
- County: BAY
- Legal Description: TITUS PARK PH 2-B LOT 175
- Listing Status: Active
Sale Type
This is an MLS listing, meaning the property is represented by a real estate broker, who has contracted with the home owner to sell the home.
Description
This listing is NOT a foreclosure. Welcome to the Victoria, a new home floor plan at Titus Park located in Panama City, Florida. The Victoria is a large open floorplan that is a great addition to our Tradition Series homes at Titus Park. The Victoria is a 4-bedroom, 2.5-bathroom, 2 car garage home that has 2,306 square feet and many features. It is a popular floorplan built at many of our communities here in the sunny Panama City, Florida. As you approach the Victoria floor plan, you will notice the large covered front porch and beautiful Hardie Board Plus siding that covers all sides of the house. There is also a covered back patio that has plenty of room for patio furniture to enjoy your morning coffee or having friends over. Each home in our Tradition Series at Titus Park comes with gutters and shingles with a 30-year warranty. On the inside, youll notice the sunlight that radiates throughout the home from the many windows and the EVP flooring throughout the main areas of the home. Each bedroom has plush carpet floors and closets with ventilated shelving. The large open living room has tray ceilings and a ceiling fan and opens to the kitchen and dining area. The kitchen and full bathrooms have beautiful white cabinets and elegant white quartz countertops. The primary bathroom features a double vanity and a separate tub and a shower with glass doors next to a walk-in closet. The guest bathroom also features a double vanity and plenty of cabinet space. The Victoria will surely pique your interest as soon as you see it. To see this floor plan at Titus Park, stop by our model home today or schedule an appointment online.
Real Estate Professional In Your Area
Are you a Real Estate Agent?
Get Premium leads by becoming a UltraForeclosures.com preferred agent for listings in your area
Click here to view more details
Copyright © 2024 D.R. Horton. All rights reserved. All information provided by the listing agent/broker is deemed reliable but is not guaranteed and should be independently verified.

All information provided is deemed reliable, but is not guaranteed and should be independently verified.






















































































