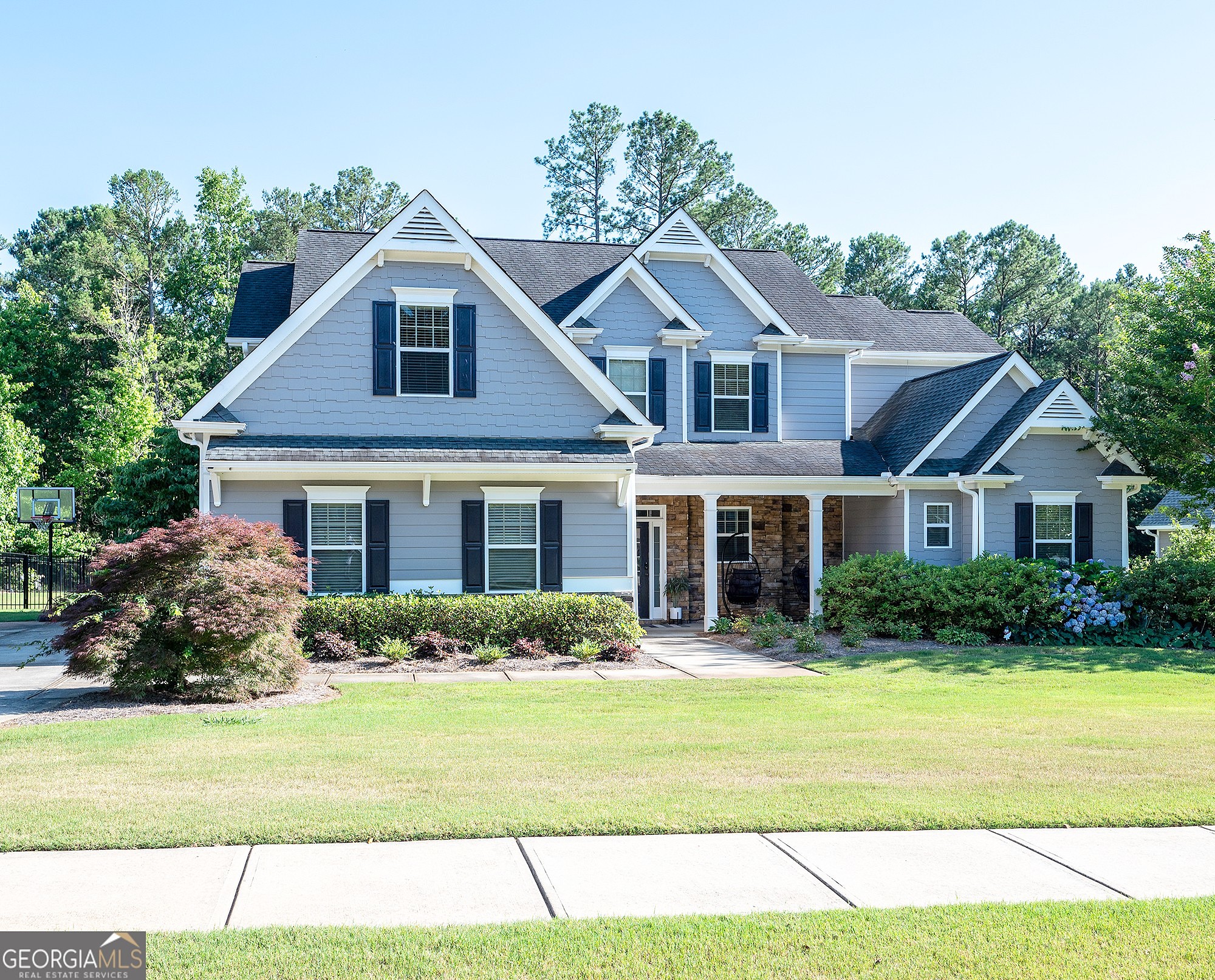-
4893 WHITLOW RIDGE DR BISHOP, GA 30621
- Single Family Home / Resale (MLS)

Property Details for 4893 WHITLOW RIDGE DR, BISHOP, GA 30621
Features
- Price/sqft: $209
- Lot Size: 30056 sq. ft.
- Total Rooms: 8
- Room List: Bedroom 1, Bedroom 2, Bedroom 3, Bedroom 4, Bathroom 1, Bathroom 2, Bathroom 3, Bathroom 4
- Stories: 200
- Roof Type: GABLE
- Heating: Central Furnace,Fireplace,Heat Pump
- Construction Type: Concrete
Facts
- Year Built: 01/01/2012
- Property ID: 890866874
- MLS Number: 7403343
- Parcel Number: A-07E-010-F
- Property Type: Single Family Home
- County: OCONEE
- Legal Description: 1643/654 1111/328 1050/71 895/2-3 36/318-327
- Zoning: AR-1
- Listing Status: Active
Sale Type
This is an MLS listing, meaning the property is represented by a real estate broker, who has contracted with the home owner to sell the home.
Description
This listing is NOT a foreclosure. Welcome to your future home sweet home, nestled in the charming swim & tennis community of Whitlow Creek, where everyday life feels like a perpetual vacation! Say hello to this spacious abode situated in the highly sought-after Oconee School District, where educational excellence meets suburban tranquility. Step inside and be greeted by an inviting open floor plan that seamlessly combines elegance with functionality. Hardwood floors sprawl across the foyer, living room, kitchen, and dining area, creating a warm and welcoming ambiance. Let the sunshine in through the expansive two-story windows in the airy living room, bathing the space in natural light and highlighting the cozy fireplace - perfect for snuggling up with loved ones on chilly evenings. Calling all culinary enthusiasts! The gourmet kitchen is a chef's dream, boasting stainless steel appliances, granite countertops, and a stylish tile backsplash. Whip up your favorite meals with ease on the large center island, complete with a convenient sink and bar top seating for casual dining or lively conversations. Ready to entertain? Head to the oversized dining room, where exterior access to the screened porch beckons you to enjoy al fresco dining or simply unwind with a refreshing beverage in hand. Need a breather? Retreat to the master suite on the main level, featuring exterior access to the sprawling rear screened porch and a luxurious en suite bathroom with dual vanity, soaking tub, and separate shower - your personal oasis awaits! Upstairs, discover three generously-sized bedrooms and two baths, along with a charming catwalk overlooking the living room - the perfect vantage point for enjoying the view or simply daydreaming. With one bedroom boasting its own private bathroom, it's ideal for accommodating guests in style. The remaining bedrooms offer ample space for rest and relaxation, with enough room for bedroom furniture and even a cozy sitting area or play zone. But wait, there's more! This delightful property backs up to 80+ acres of protected greenspace, providing a serene privacy buffer to the rear and access to scenic walking trails - nature lovers rejoice! Don't miss out on the opportunity to make this dreamy retreat your forever home. Schedule a tour today and let the adventures begin!
Real Estate Professional In Your Area
Are you a Real Estate Agent?
Get Premium leads by becoming a UltraForeclosures.com preferred agent for listings in your area
Click here to view more details
Property Brokerage:
Atlanta Partners Realty LLC
1960 Satellite Blvd, Ste 1100
Duluth
GA
30097
Copyright © 2024 First Multiple Listing Service, Inc. All rights reserved. All information provided by the listing agent/broker is deemed reliable but is not guaranteed and should be independently verified.

All information provided is deemed reliable, but is not guaranteed and should be independently verified.


























































































































































































































































































































































































