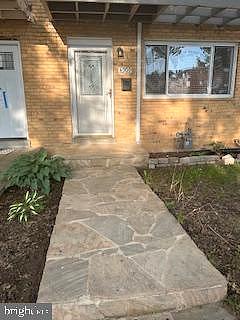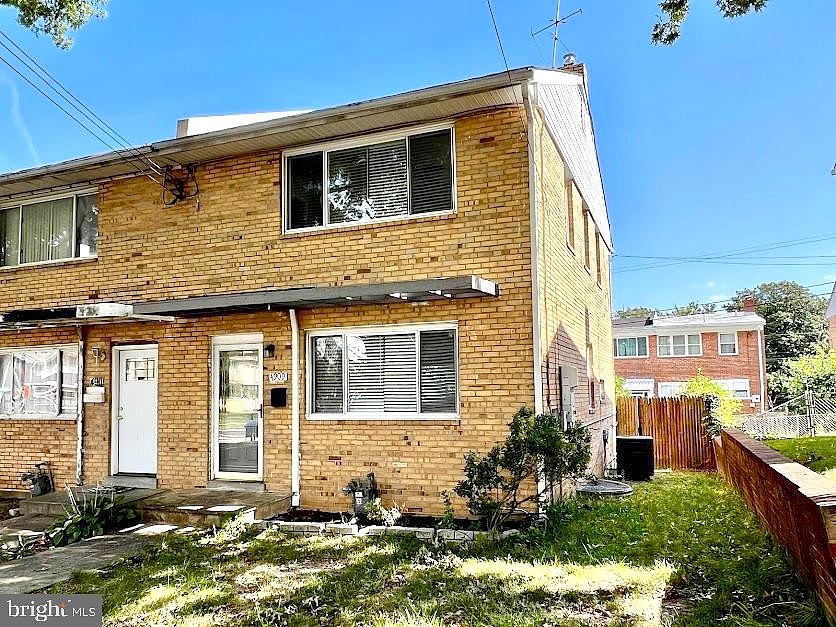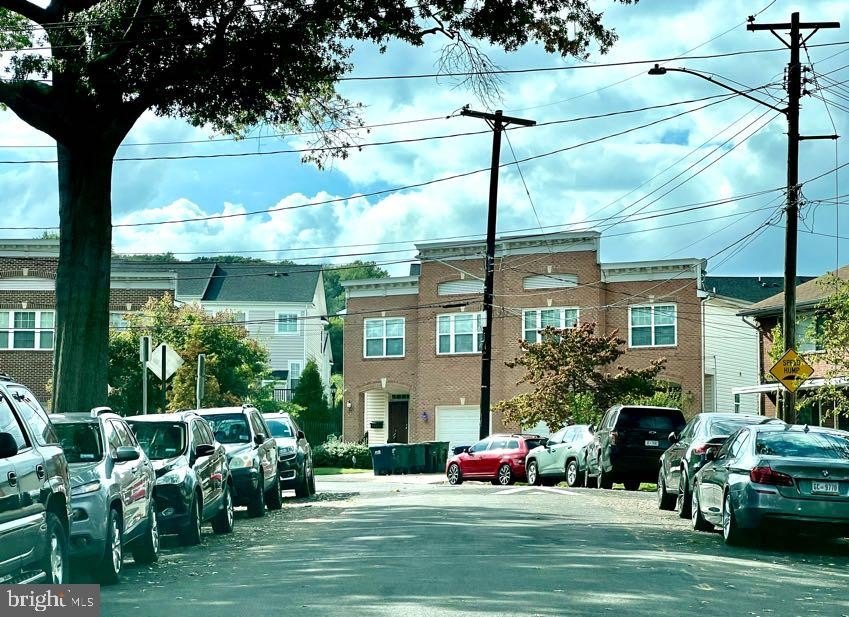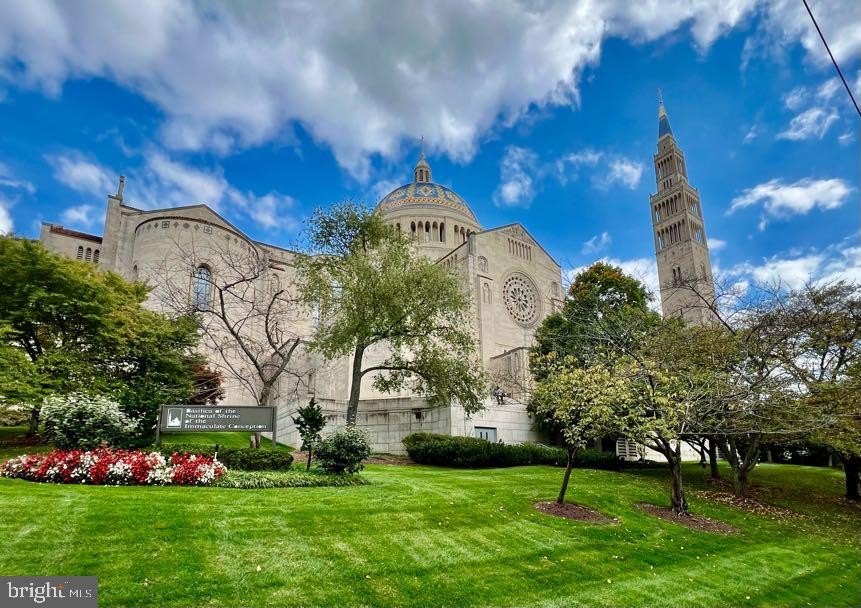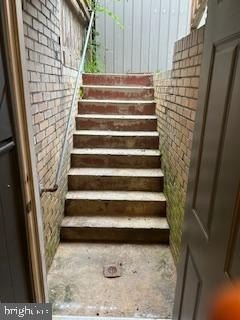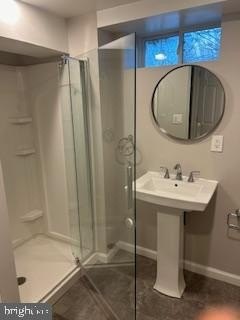-
4909 7TH PL NE WASHINGTON, DC 20017
- Single Family Home / Resale (MLS)

Property Details for 4909 7TH PL NE, WASHINGTON, DC 20017
Features
- Price/sqft: $320
- Lot Size: 0.04 acres
- Total Units: 1
- Total Rooms: 6
- Room List: Bedroom 1, Bedroom 2, Bedroom 3, Basement, Bathroom 1, Bathroom 2
- Stories: 2
- Roof Type: GABLE
- Heating: Central Furnace
- Construction Type: Masonry
- Exterior Walls: Brick
Facts
- Year Built: 01/01/1952
- Property ID: 950487482
- MLS Number: DCDC2117780
- Parcel Number: 3787- -0005
- Property Type: Single Family Home
- County: Washington
- Legal Description: SQUARE 3787 LOT 0005 NBHD: BROOKLAND
- Zoning: R-2
- Listing Status: Active
Sale Type
This is an MLS listing, meaning the property is represented by a real estate broker, who has contracted with the home owner to sell the home.
Description
This listing is NOT a foreclosure. Newly Upgraded Property! Open House 5/25 & 5/26 Join us for an open house Saturday, May 25th & Sunday, May 26th, 12:00-2:00pm . This beautifully enhanced home features many new upgrades. Come see the stunning updates and imagine your future here! Eligible for the Welcome Home Grant up to $10, 000 for down payment & closing Location, location!! The metro station is less than 1 block, within walking distance. Property is located near the new McMillan Sand Filtration Development Site with retail, office, and hotel uses, and recreation opportunities for the DC residence. Serious Buyers!! Nestled in the heart of a picturesque neighborhood, this semi-detached beautiful home exudes charm and timeless elegance. With its classic architecture and an array of enticing features, it's a residence that effortlessly combines modern comfort with a sense of community and tradition. As you approach this inviting abode, you'll immediately notice its proximity to a quaint neighborhood, a nearby community center, and local market. The home itself boasts a unique character that sets it apart. A stunning faade hints at the warmth and beauty within. Stepping through the front door, your feet meet the rich embrace of hardwood floors that flow gracefully throughout. Sunlight dances through large windows, casting a gentle glow on the elegant recessed lights that adorn the ceilings, creating an ambiance of sophistication. The main living spaces are thoughtfully designed, offering an ideal blend of comfort and functionality. An open-concept floor plan seamlessly connects the living room, dining area, and kitchen, creating an inviting space for both intimate family gatherings and larger soires. full basement, a versatile space with boundless potential. Whether it becomes a home gym, an entertainment area, or a cozy den, it's a canvas waiting for your personal touch. Outside, a charming backyard offers a private oasis for outdoor enjoyment, with space for gardening, barbecues, and leisurely evenings under the stars. This home is more than a house; it's a sanctuary where cherished memories are made, where neighbors become friends, and where the heartbeat of the community resonates in every corner.
Real Estate Professional In Your Area
Are you a Real Estate Agent?
Get Premium leads by becoming a UltraForeclosures.com preferred agent for listings in your area
Click here to view more details
Property Brokerage:
Bright MLS
Copyright © 2024 Bright MLS. All rights reserved. All information provided by the listing agent/broker is deemed reliable but is not guaranteed and should be independently verified.

All information provided is deemed reliable, but is not guaranteed and should be independently verified.
You Might Also Like
Search Resale (MLS) Homes Near 4909 7TH PL NE
Zip Code Resale (MLS) Home Search
City Resale (MLS) Home Search
- Bethesda, MD
- Bladensburg, MD
- Brentwood, MD
- Cabin John, MD
- Capitol Heights, MD
- Chevy Chase, MD
- College Park, MD
- District Heights, MD
- Glen Echo, MD
- Hyattsville, MD
- Kensington, MD
- Mount Rainier, MD
- Oxon Hill, MD
- Riverdale, MD
- Suitland, MD
- Takoma Park, MD
- Temple Hills, MD
- Arlington, VA
- Falls Church, VA
- Fort Myer, VA





