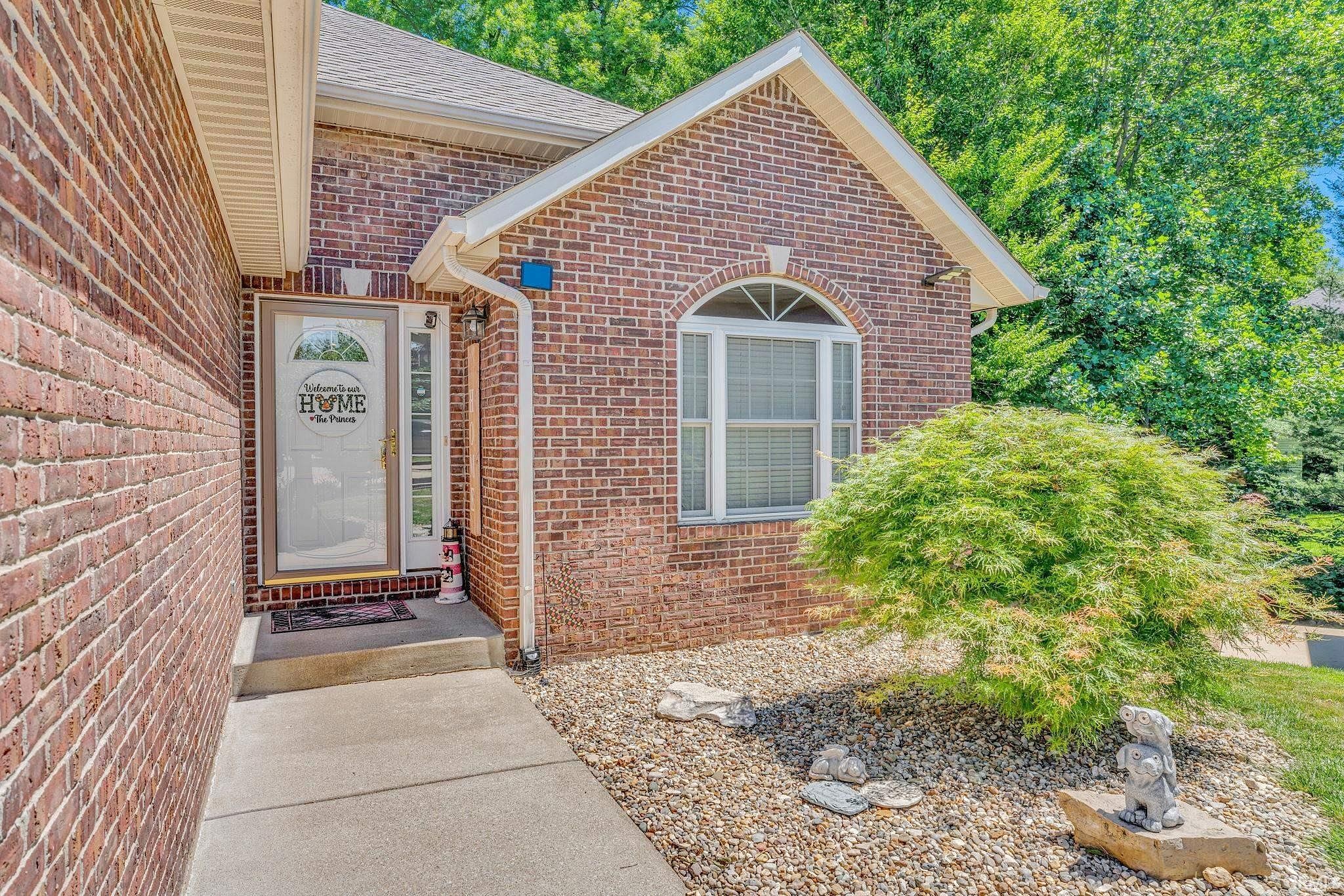-
4918 N GATHERING CT BLOOMINGTON, IN 47404
- Townhouse or Condo / Resale (MLS)

Property Details for 4918 N GATHERING CT, BLOOMINGTON, IN 47404
Features
- Price/sqft: $130
- Lot Size: 706 sq. ft.
- Total Rooms: 12
- Room List: Bedroom 1, Bedroom 2, Bedroom 3, Basement, Bathroom 1, Bathroom 2, Bathroom 3, Den, Dining Room, Family Room, Kitchen, Office
- Stories: 100
- Roof Type: Asphalt
- Heating: Fireplace
- Construction Type: Masonry
Facts
- Year Built: 01/01/2006
- Property ID: 890869863
- MLS Number: 202421645
- Parcel Number: 53-00-92-072-126.000-013
- Property Type: Townhouse or Condo
- County: MONROE
- Legal Description: AUTUMN RIDGE 2ND UNIT 26
- Listing Status: Active
Sale Type
This is an MLS listing, meaning the property is represented by a real estate broker, who has contracted with the home owner to sell the home.
Description
This listing is NOT a foreclosure. Enjoy the ultimate living experience with this exceptional condo located in Autumn Ridge, a prime location close to all amenities. Step inside and see what this beautiful home has to offer. To the right of entry is a spacious den surrounded with built-ins. Next you will enter the massive gourmet kitchen equipped with custom crafted cabinets, granite countertops, breakfast bar and new stainless steel appliances. The kitchen opens up to a delightful room with vaulted ceilings and a cozy fireplace, this can be a dining area or living room. There are a set of double doors that open up to a screened-in porch and open deck for entertaining. The main level additionally has a laundry area, breakfast nook, guest bedroom, guest bathroom, and an opulent primary ensuite with a walk-in closet that you will fall in love with. The primary bathroom is substantial with a large vanity/storage, jetted tub, private toilet closet and a tiled shower. There are doors in the primary that lead you to the upper deck to enjoy the outdoors. Fresh paint and LVP flooring create a cohesive look throughout the entire home. The finished walk-out basement offers additional living space, complete with a family room, dining room, kitchenette, office, bathroom, 3rd bedroom and ample storage space. (The perfect Mother-in law suite). Unwind in the lower deck's bubbling hot tub while taking in the breathtaking views.
Real Estate Professional In Your Area
Are you a Real Estate Agent?
Get Premium leads by becoming a UltraForeclosures.com preferred agent for listings in your area
Click here to view more details
Property Brokerage:
The Real Estate Co.
1510 I Street Suite B
Bedford
IN
47421
Copyright © 2024 Bedford Board of Realtors. All rights reserved. All information provided by the listing agent/broker is deemed reliable but is not guaranteed and should be independently verified.

All information provided is deemed reliable, but is not guaranteed and should be independently verified.




















































































































































