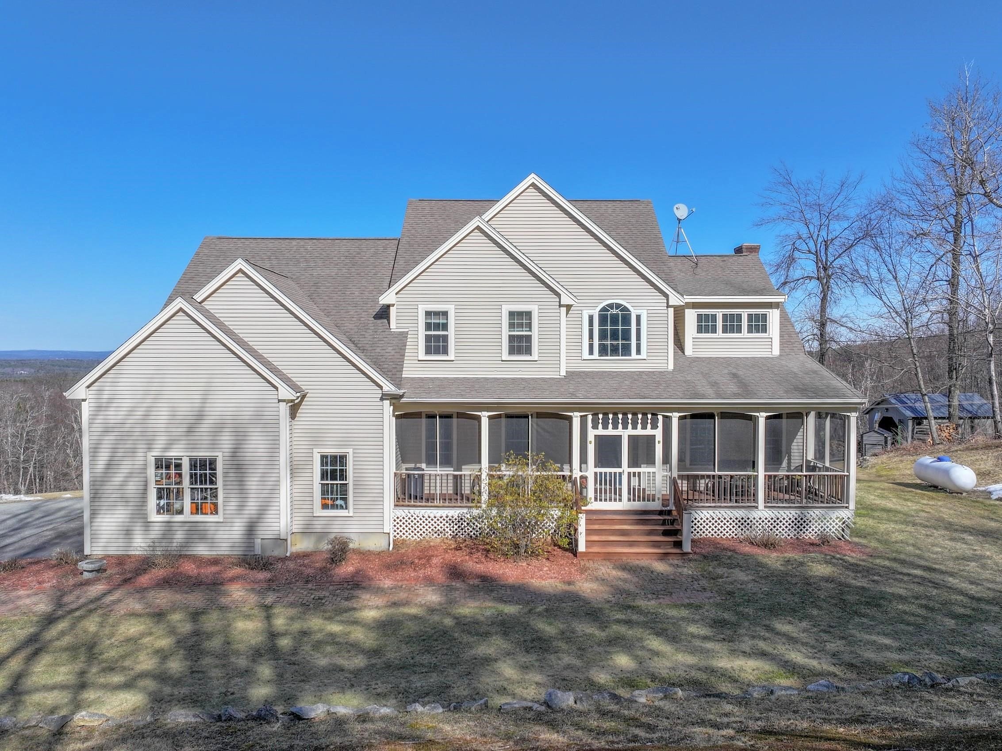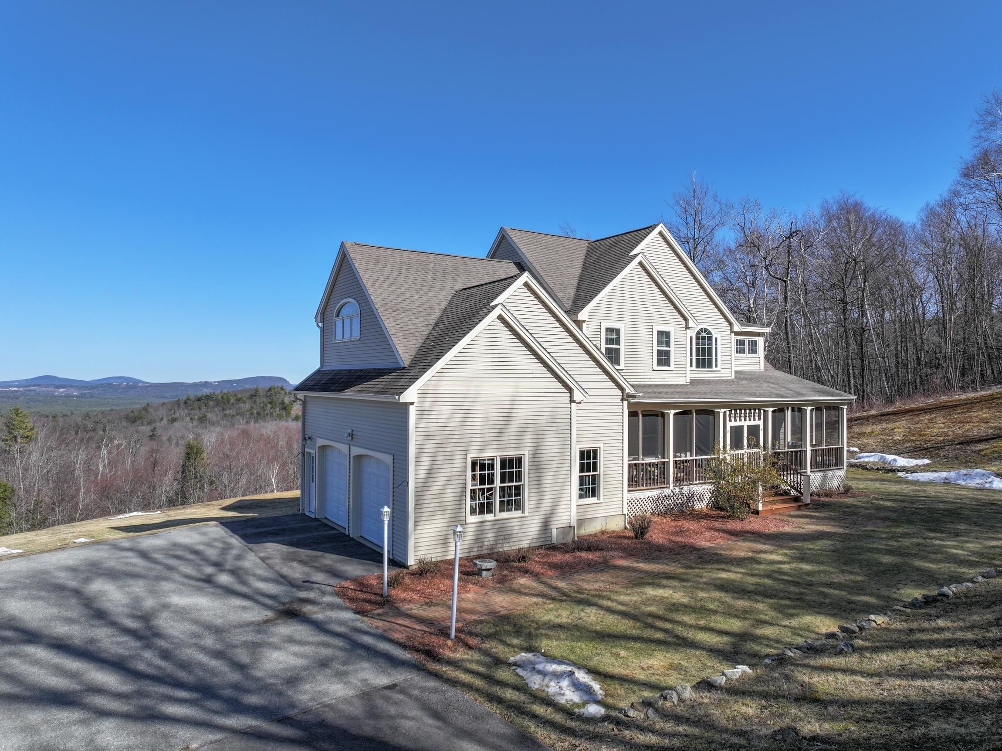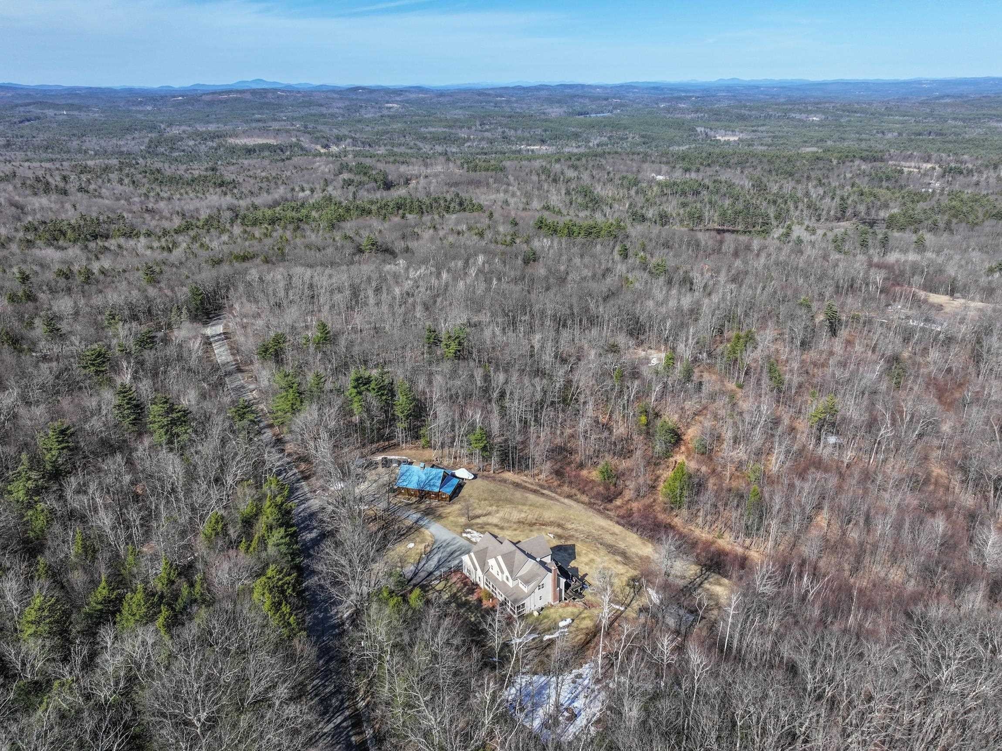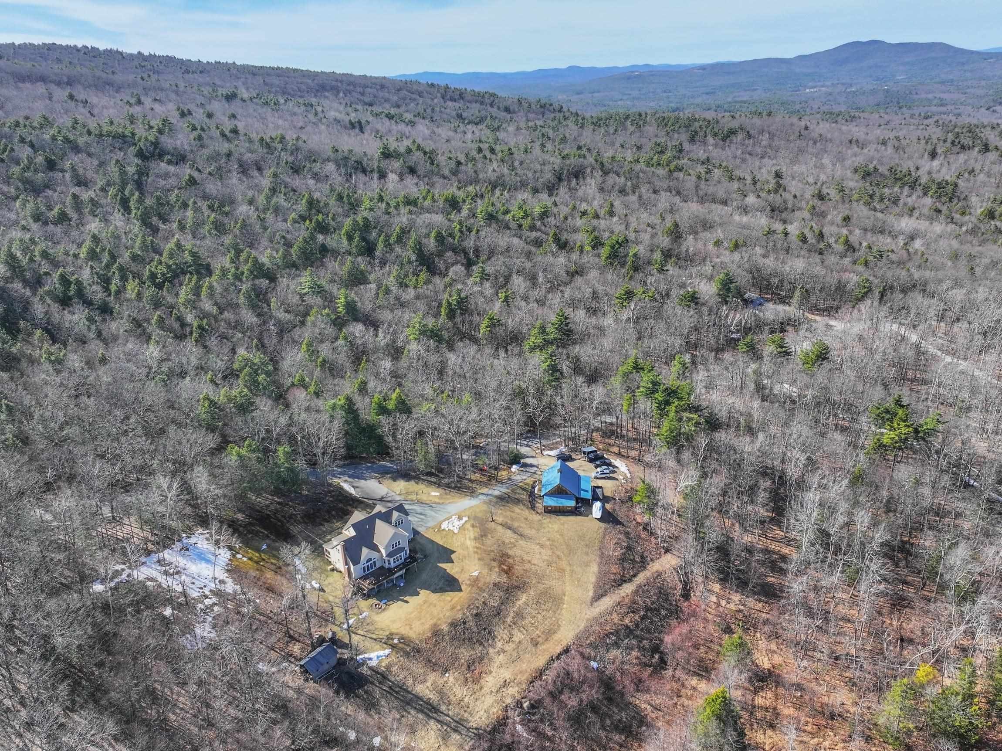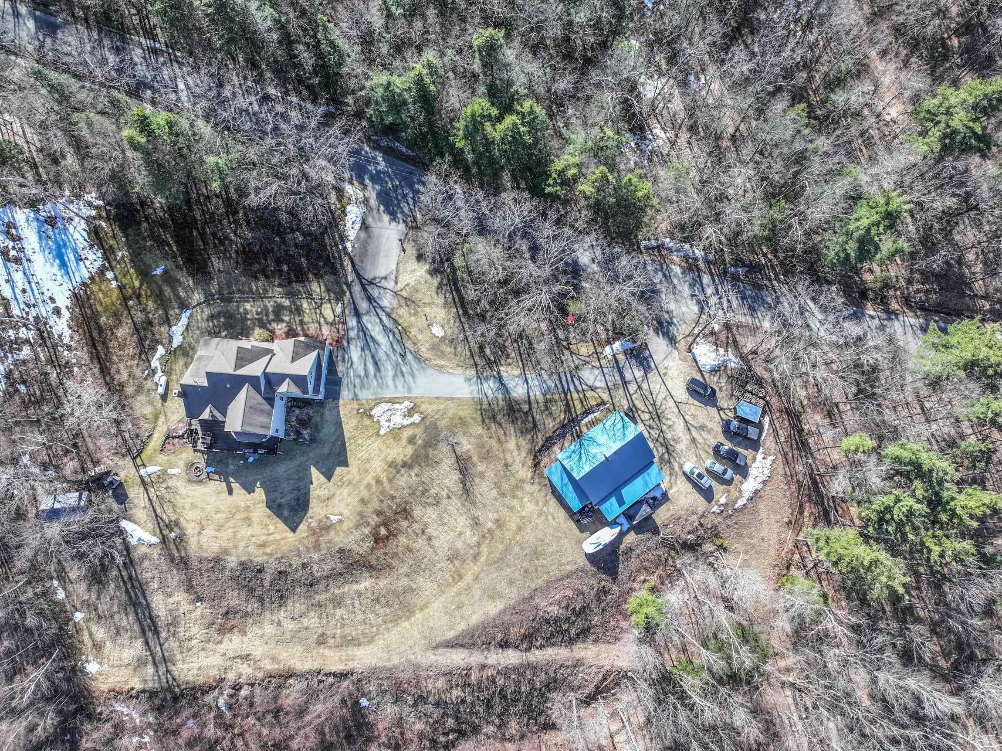-
496 MOUNTAIN RD LYNDEBOROUGH, NH 03082
- Single Family Home / Resale (MLS)

Property Details for 496 MOUNTAIN RD, LYNDEBOROUGH, NH 03082
Features
- Price/sqft: $286
- Lot Size: 12.07 acres
- Total Units: 1
- Total Rooms: 15
- Room List: Bedroom 4, Bedroom 1, Bedroom 2, Bedroom 3, Basement, Bathroom 1, Bathroom 2, Bathroom 3, Bathroom 4, Dining Room, Family Room, Great Room, Kitchen, Laundry, Office
- Stories: 2
- Roof Type: Asphalt
- Heating: Forced air unit
- Construction Type: Frame
- Exterior Walls: Siding (Alum/Vinyl)
Facts
- Year Built: 01/01/2000
- Property ID: 987455277
- MLS Number: 5032855
- Parcel Number: LYND M:210 B:8 L:
- Property Type: Single Family Home
- County: HILLSBOROUGH
- Listing Status: Active
Pre-Foreclosure Info
- Recording Date: 06/12/2008
- Recording Year: 2008
Sale Type
This is an MLS listing, meaning the property is represented by a real estate broker, who has contracted with the home owner to sell the home.
Description
This listing is NOT a foreclosure. Awe-inspiring panoramic views from nearly every room of this custom-built home, designed to blend luxury with nature. Gourmet kitchen features Cherry cabinetry, granite counters, tile flooring, & a large center island. Enjoy morning coffee in the breakfast nook while taking in the incredible sunrise. The homes open layout includes a formal dining room, a screened farmer's porch, & a massive deck overlooking the East and Northeast perfect for entertaining or quiet reflection. The Cathedral-ceiling family room boasts built-ins and a stone-surrounded fireplace with a gas stove insert, creating a cozy yet grand atmosphere. A private office/den completes the main floor. Upstairs, the primary suite features a massive walk-in closet and a luxurious en-suite bath. Two additional bedrooms, a 2nd full bath, and 2nd-floor laundry add convenience. The finished walkout lower level offers over 1,000 sq. ft. of space, including the fourth bedroom, a 4th bath, a rec room (pool table included!), and storage and this space could easily become a nice in-law/ADU, perhaps?. The home has a dual heating system with an outdoor wood boiler and FHA propane with central air. A paved circular driveway leads to the attached garage and the 28' x 40' heated barn/garage with a lift & power - perfect for projects. Additional equipment, including two auto lifts and a tractor, also available for purchase. Minimum of 60 day closing needed (3 BR Septic)
Real Estate Professional In Your Area
Are you a Real Estate Agent?
Get Premium leads by becoming a UltraForeclosures.com preferred agent for listings in your area
Click here to view more details
Property Brokerage:
Coldwell Banker Realty
569 Amherst St.
Nashua
NH
3063
Copyright © 2025 PrimeMLS. All rights reserved. All information provided by the listing agent/broker is deemed reliable but is not guaranteed and should be independently verified.

All information provided is deemed reliable, but is not guaranteed and should be independently verified.





