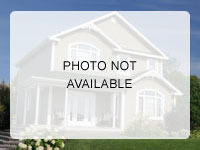-
4996 HOLLISTER HILL RD MARSHFIELD, VT 05658
- Single Family Home / Resale (MLS)

Property Details for 4996 HOLLISTER HILL RD, MARSHFIELD, VT 05658
Features
- Price/sqft: $260
- Lot Size: 2029896 sq. ft.
- Total Rooms: 7
- Room List: G
- Stories: 1.5
- Roof Type: SHED
- Heating: 16
- Exterior Walls: Wood Siding
Facts
- Year Built: 01/01/1993
- Property ID: 900670238
- MLS Number: 5035736
- Parcel Number: (118) WH068
- Property Type: Single Family Home
- County: WASHINGTON
- Legal Description: LAND & DWL/GAR
Real Estate Professional In Your Area
Are you a Real Estate Agent?
Get Premium leads by becoming a UltraForeclosures.com preferred agent for listings in your area
Click here to view more details
Property Brokerage:
KW Vermont

All information provided is deemed reliable, but is not guaranteed and should be independently verified.





