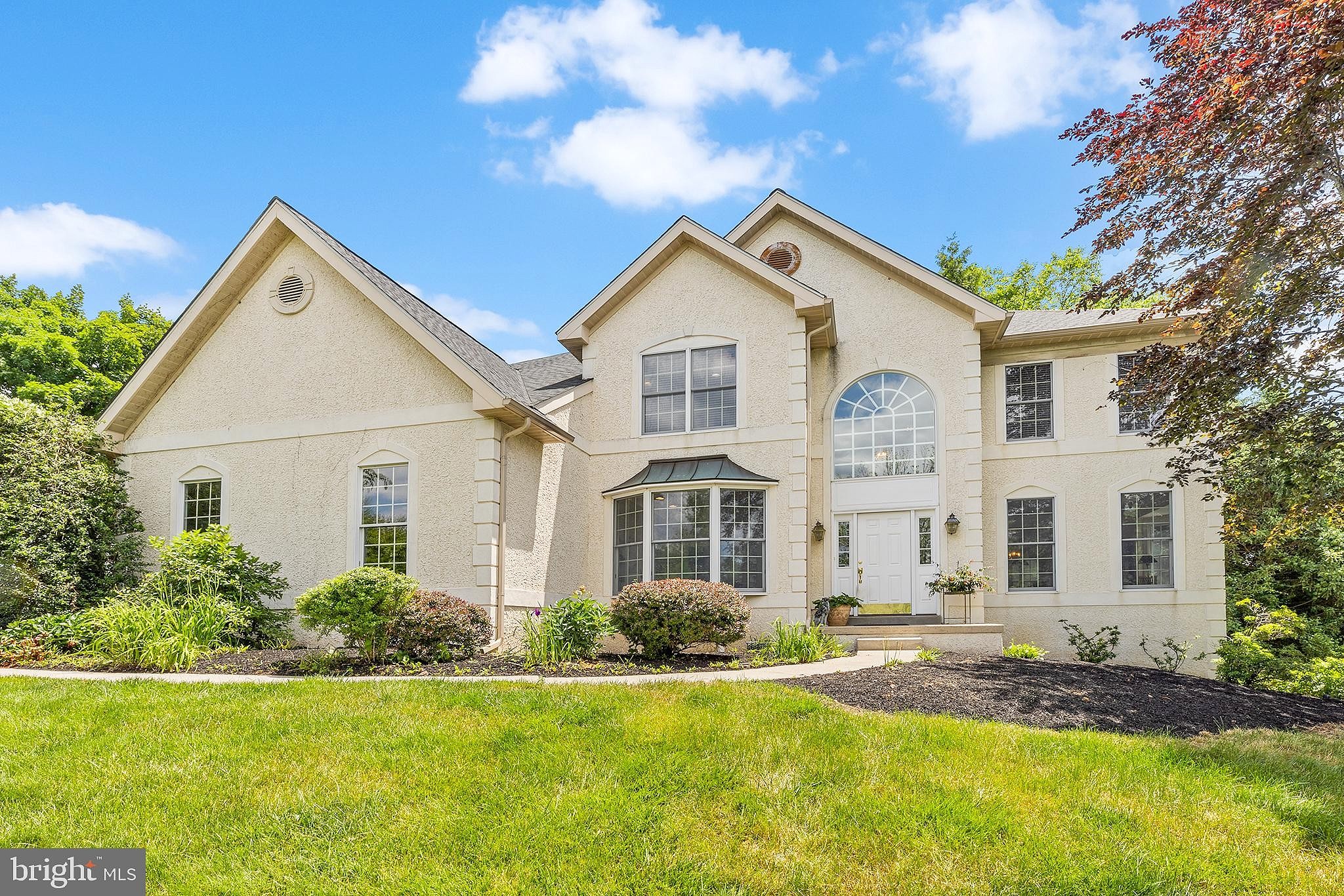-
5 HEMPSTEAD RD NEWTOWN SQUARE, PA 19073
- Single Family Home / Resale (MLS)

Property Details for 5 HEMPSTEAD RD, NEWTOWN SQUARE, PA 19073
Features
- Price/sqft: $199
- Lot Size: 24211 sq. ft.
- Total Units: 1
- Total Rooms: 10
- Room List: Bedroom 1, Bedroom 2, Bedroom 3, Bedroom 4, Basement, Bathroom 1, Bathroom 2, Bathroom 3, Bathroom 4, Bathroom 5
- Stories: 200
- Heating: Fireplace,Forced Air
- Construction Type: Stone
- Exterior Walls: Stucco
Facts
- Year Built: 01/01/1998
- Property ID: 890875126
- MLS Number: PADE2069342
- Parcel Number: 30-00-01193-52
- Property Type: Single Family Home
- County: DELAWARE
- Legal Description: 2 STY HSE 3C GAR 155 X 150 LOT 33
- Listing Status: Active
Sale Type
This is an MLS listing, meaning the property is represented by a real estate broker, who has contracted with the home owner to sell the home.
Description
This listing is NOT a foreclosure. Heres an opportunity to be just the second owner of this half-acre property in the gorgeous Springton Pointe Estates neighborhood. This spacious 4 bed/4.5 bath home boasts almost 4000 square feet over its two main floors, an attached three-car garage with interior access, and another 1500+square of finished living space in the walk-out lower level. A handsome paver driveway runs between the landscaped front and side yards of this generous corner lot, adding plenty of off-street parking to the 3 garage bays. Inside the front door, the grand foyer has soaring ceilings, an elegant staircase, and light hardwood floors that run through much of the first floor. An adjacent, dedicated office has built-in shelving and an abundance of natural light from a large bay window. The living room and dining room are open to each other, with high ceilings and oversized windows throughout. A spacious white and bright kitchen features a large central island with a cooktop, lots of counter space and cabinetry, and a walk-in pantry offering plenty of extra storage. Open to the kitchen is a great room with lofty two-story ceilings, a back staircase to the second floor, a massive stone fireplace, and an impressive wall of windows. A powder room and laundry room complete the first floor. nnAll four bedrooms are on the second floor, and each has an attached bathroom; two share the Jack & Jill full bath with double vanity and bathtub, while two have their own en suite. The primary suite features a lovely tray ceiling, an attached sitting area, and an impressive 16x10 walk-in closet. The large en suite bathroom has two separate vanities, a fabulous soaking tub and separate walk-in shower. The massive walk-out finished basement has several rooms, including an entertainment space with a wet bar, a billiards room, plenty of storage, and a full bath. It could easily be converted into an au-pair or in-law suite, and still have room left over. Theres direct, walk out access to a small patio out back and stairs that lead up to a spacious railed deck off the back of the first level. The quiet neighborhood is filled with mature trees and beautifully manicured lawns, and is situated in the highly-rated Marple Newtown School District.
Real Estate Professional In Your Area
Are you a Real Estate Agent?
Get Premium leads by becoming a UltraForeclosures.com preferred agent for listings in your area
Click here to view more details
Property Brokerage:
Compass
4 E. Montgomery AVENUE
Ardmore
PA
19003
Copyright © 2024 Bright MLS. All rights reserved. All information provided by the listing agent/broker is deemed reliable but is not guaranteed and should be independently verified.

All information provided is deemed reliable, but is not guaranteed and should be independently verified.




















































































