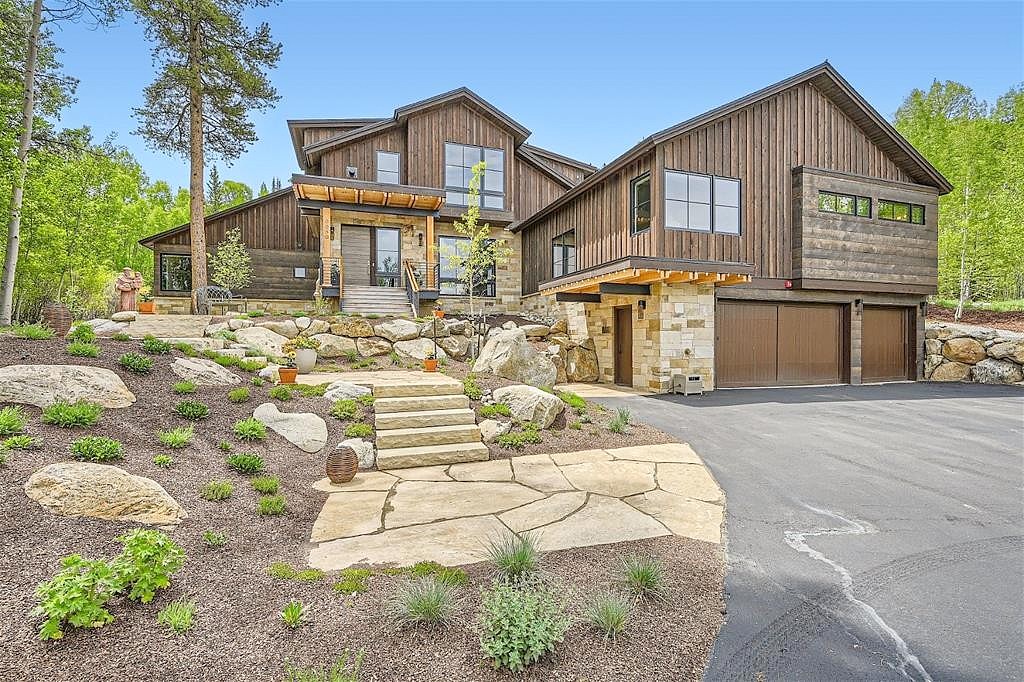-
50 VIERLING WAY FRISCO, CO 80443
- Single Family Home / Resale (MLS)

Property Details for 50 VIERLING WAY, FRISCO, CO 80443
Features
- Price/sqft: $1,062
- Lot Size: 30318 sq. ft.
- Total Units: 1
- Total Rooms: 17
- Room List: Bedroom 4, Bedroom 5, Bedroom 1, Bedroom 2, Bedroom 3, Bathroom 1, Bathroom 2, Bathroom 3, Bathroom 4, Bathroom 5, Dining Room, Exercise Room, Family Room, Great Room, Kitchen, Loft, Utility Room
- Stories: 100
- Heating: Radiant Heating
- Exterior Walls: Wood Siding
Facts
- Year Built: 01/01/2000
- Property ID: 893023497
- MLS Number: S1050670
- Parcel Number: 6503890
- Property Type: Single Family Home
- County: SUMMIT
- Legal Description: LOT 173R BILLS RANCH SUB
- Zoning: CR2
- Listing Status: Active
Sale Type
This is an MLS listing, meaning the property is represented by a real estate broker, who has contracted with the home owner to sell the home.
Description
This listing is NOT a foreclosure. Welcome to your luxurious mountain retreat in the prestigious neighborhood of Friscos Bills Ranch. This five-bedroom six-bath newly remodeled 6447 sq.ft. home, designed by the award winning architect Michael Shult, sits on the number one picturesque lot in Frisco with breathtaking views of Peak One, Buffalo, and Williams Fork. All of this in a spectacular home that is 30% to 50% less expensive than nearby ski resorts of Breckenridge and Vail. This beautiful home with European Oak hardwood floors throughout blends modern mountain living aesthetics with a warm inviting atmosphere. The oversize gourmet kitchen features a built-in Sub Zero refrigerator and freezer, Wolf convection/steam oven, Wolf built-in oven, a Wolf gas six burner range top and two Cove dishwashers (from the Wolf/ Sub Zero family). The spacious living room seamlessly flows into the luxurious kitchen and dining area, all offering amazing views through the floor-to-ceiling windows. The second floor family room is a roomy space with wonderful views of the surrounding mountains. A sink, mini refrigerator and a microwave adds to the convenience of the second floor. The five bedrooms have three en-suite bathrooms with four easily accommodating king size beds. The fifth is a custom designed six-bed bunk room. All six bathrooms have been individually designed with a keen eye for individuality. The master bath has an oversized steam shower with a stand-alone soaking tub. nnA 4000 sf.ft irrigation system keeps the gardens and manicured lawn looking beautiful all summer long. nnThe recently designated Camp Hale - Continental Divide National Monument forms the perimeter of the backyard. This designation will assure you this area will never be disturbed. Nearby, Lake Dillon with its 28 miles of shoreline offers fishing, kayaking, sailing, paddle boarding and boating.nnSee Matterport Tour.
Real Estate Professional In Your Area
Are you a Real Estate Agent?
Get Premium leads by becoming a UltraForeclosures.com preferred agent for listings in your area
Click here to view more details
Property Brokerage:
HomeSmart Realty Group
8300 E. Maplewood Ave. Ste 100
Greenwood Vllg
CO
80111
Copyright © 2024 Altitude REALTORS ®. All rights reserved. All information provided by the listing agent/broker is deemed reliable but is not guaranteed and should be independently verified.

All information provided is deemed reliable, but is not guaranteed and should be independently verified.
































































































