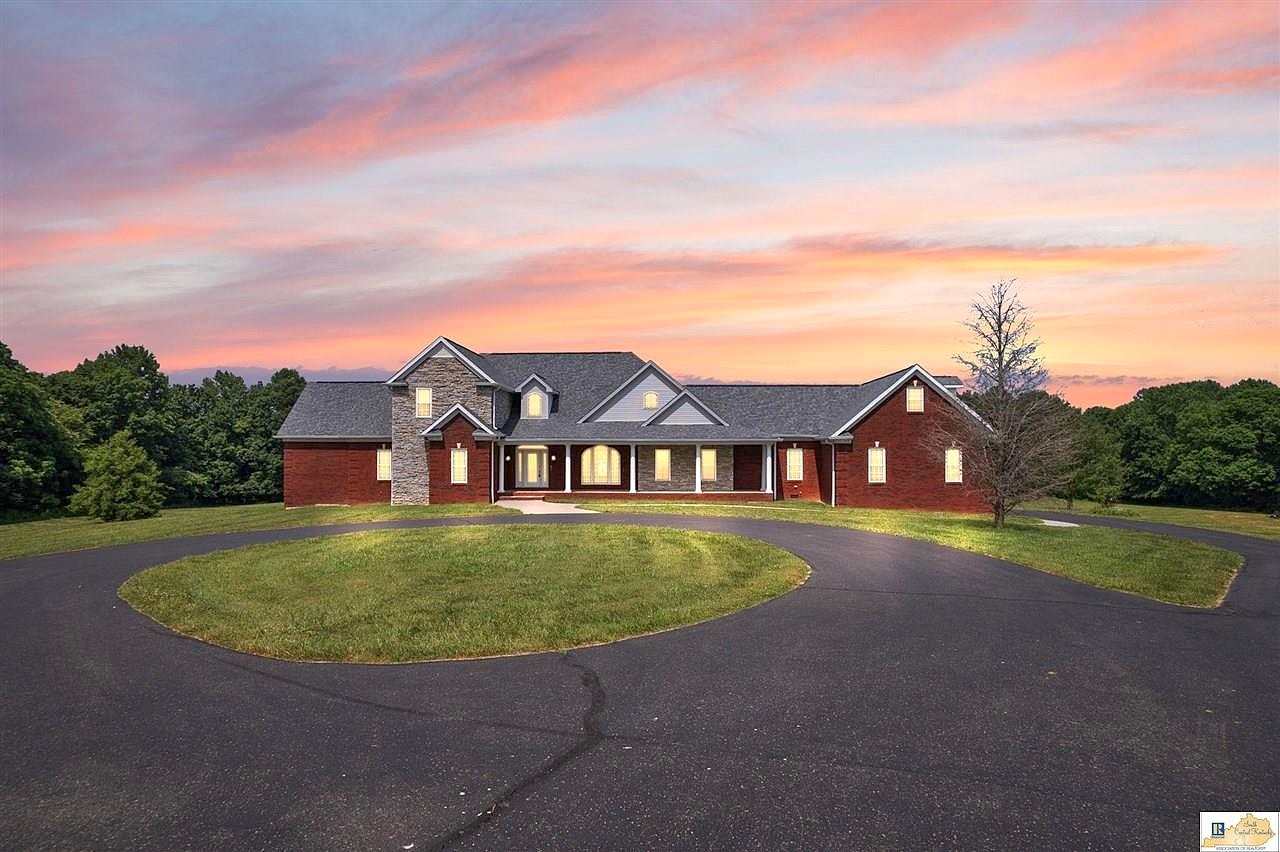-
500 FRANKLIN RD CAMPBELLSVILLE, KY 42718
- Single Family Home / Resale (MLS)

Property Details for 500 FRANKLIN RD, CAMPBELLSVILLE, KY 42718
Features
- Price/sqft: $135
- Lot Size: 1058900 sq. ft.
- Total Rooms: 14
- Room List: Bedroom 4, Bedroom 5, Bedroom 1, Bedroom 2, Bedroom 3, Bathroom 1, Bathroom 2, Bathroom 3, Bathroom 4, Bathroom 5, Family Room, Great Room, Library, Office
- Stories: 200
- Roof Type: GABLE
- Heating: Fireplace,Heat Pump
- Construction Type: Other
- Exterior Walls: Brick veneer
Facts
- Year Built: 01/01/2003
- Property ID: 895135403
- MLS Number: SC45660
- Parcel Number: 58-017-02ETC
- Property Type: Single Family Home
- County: TAYLOR
- Legal Description: HOUSE & 27.1 ACRES & BLDG
- Listing Status: Active
Sale Type
This is an MLS listing, meaning the property is represented by a real estate broker, who has contracted with the home owner to sell the home.
Description
This listing is NOT a foreclosure. Discover unparalleled luxury in this magnificent 6-bed, 6-bath home nestled in the center of 27 acres of serene countryside offering privacy and a retreat from the hustle and bustle of life. Located 7 miles from Green River Lake. Upon entry, you are greeted by a grand foyer with hardwood floors, majestic columns, and intricate trim work, setting the stage for the elegance you will find in this home. The expansive living area features a wall of windows and doors letting in natural light and a magnificent view of the back yard and pool area. Finished with built-in bookcases, a cozy fireplace, and a large screen TV with surround. The heart of the home is a gourmet kitchen with breakfast nook boasting custom cabinetry, granite countertops, and high-end stainless steel appliances. A formal dining space is located off the living room and foyer. Adjacent to the kitchen a spacious laundry room equipped with a washer and dryer, pantry, a half bath and a home office. You will never want to leave the lavish master suite featuring a cozy fireplace, backlit tray ceiling and spacious en-suite bathroom with tiled walk-in shower, a soaker tub, double vanities, and three walk-in closets. Completing the main floor is a guest bedroom with an ensuite bath and walk in closet. Ascend the staircase to discover a library in the loft area with built-in bookcases, alongside every childs dream: a hidden bedroom and playroom behind a secret door in the bookcase, hand-painted with a jungle mural. Completing the second floor, two charming bedrooms each adorned with hand-painted Disney and dinosaur murals, and a full bath. In the basement discover even more space for entertainment and relaxation, featuring a large den with wet bar, a game room, a bedroom, a full bathroom, and storage space in this full walk up basement. Multiple HVAC units ensure comfort on every level and is equipped with added features of a water purifier system, air purifier units and an energy smart hot water heater. Outside an attached 3 car garage, circular drive heated pool with new liner and automatic cover, covered porches and a large patio area ideal for outdoor entertaining or just enjoying the view. A detached 90 ft by 66 ft workshop with an office, bathroom, garage space with three overhead doors and an equipment shed with sliding doors to store your rv, boat, mowing equipment or home based business. The lush yard is bordered by woods with two natural springs. This could be yours, call today!
Real Estate Professional In Your Area
Are you a Real Estate Agent?
Get Premium leads by becoming a UltraForeclosures.com preferred agent for listings in your area
Click here to view more details
Property Brokerage:
Southern Nest Realty, LLC
126 Will Walker Lane
Columbia
KY
42728
Copyright © 2024 South Central Kentucky Association of Realtors. All rights reserved. All information provided by the listing agent/broker is deemed reliable but is not guaranteed and should be independently verified.

All information provided is deemed reliable, but is not guaranteed and should be independently verified.
































































































































































































