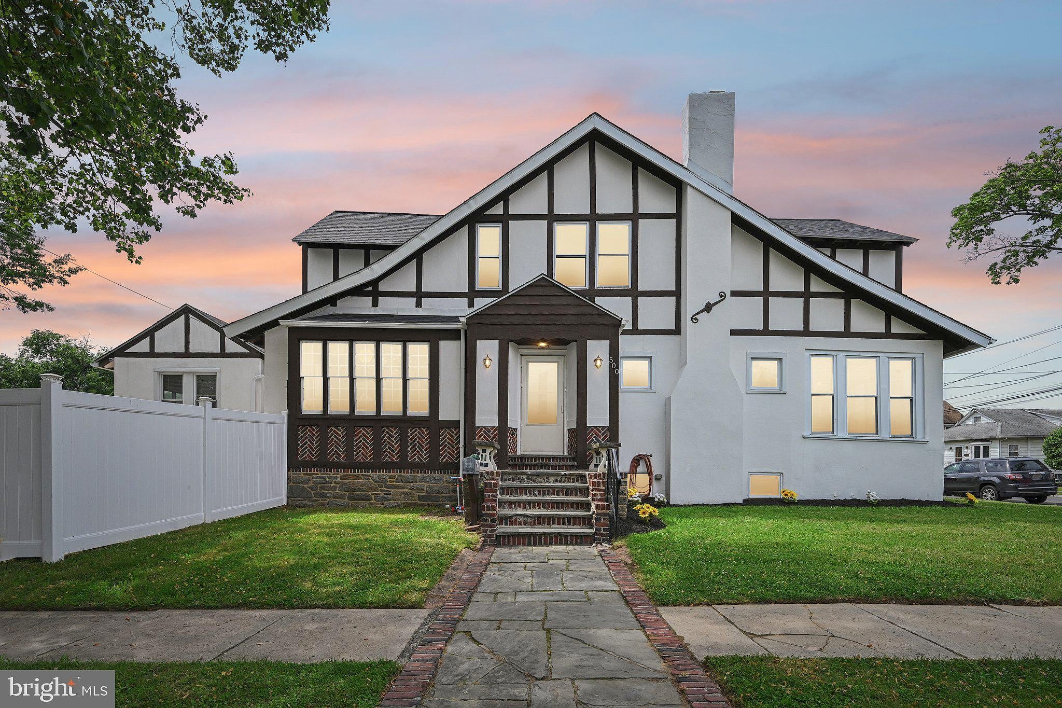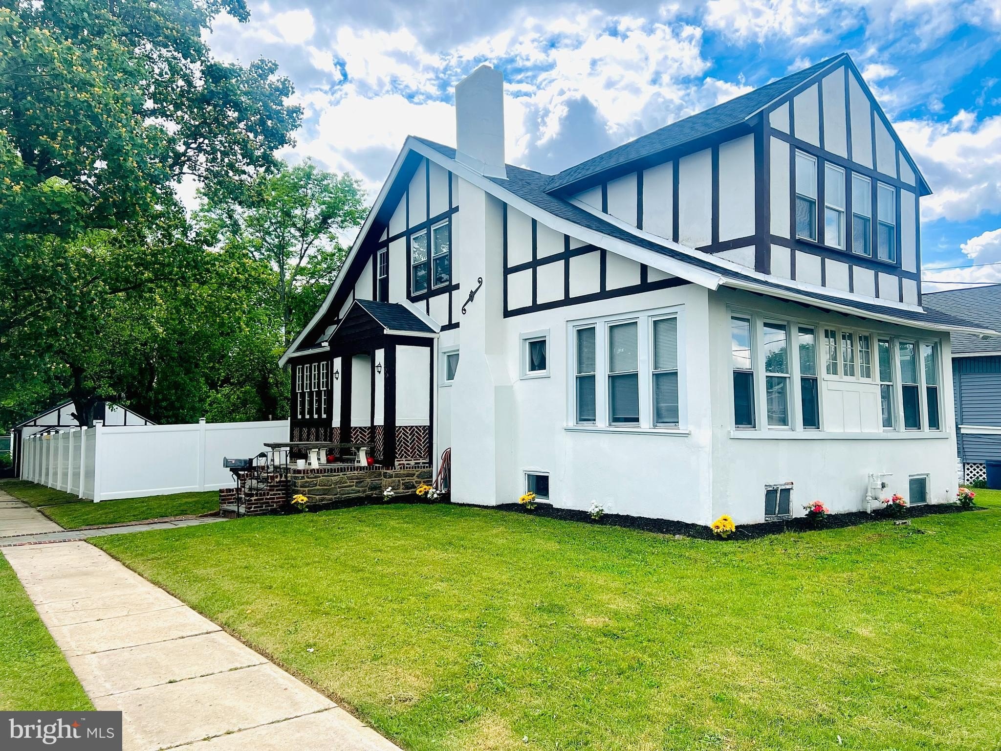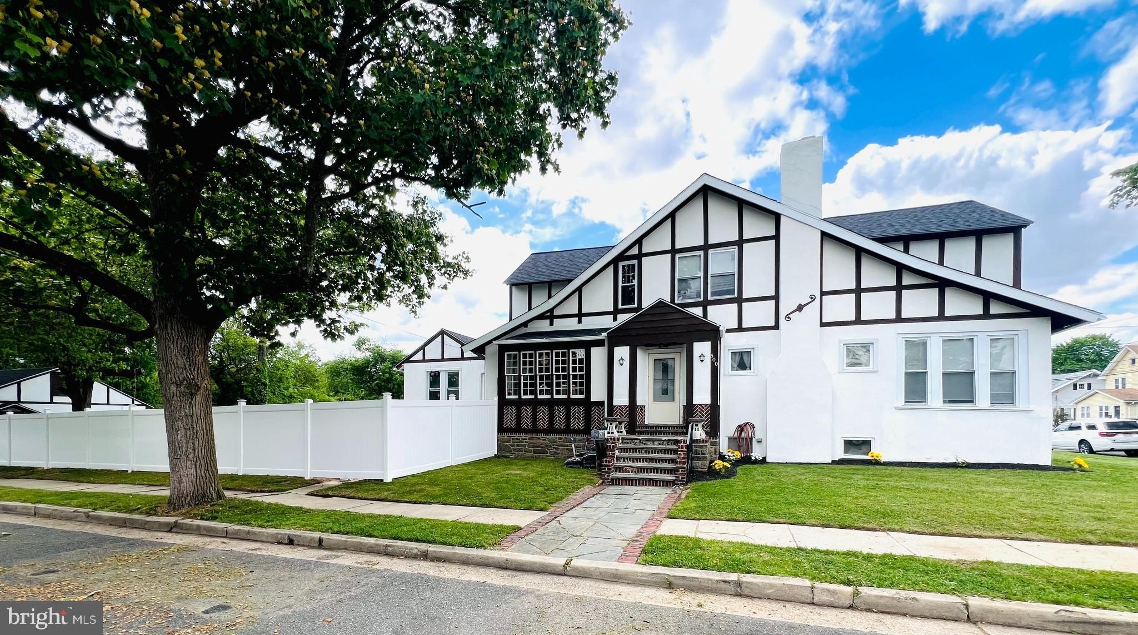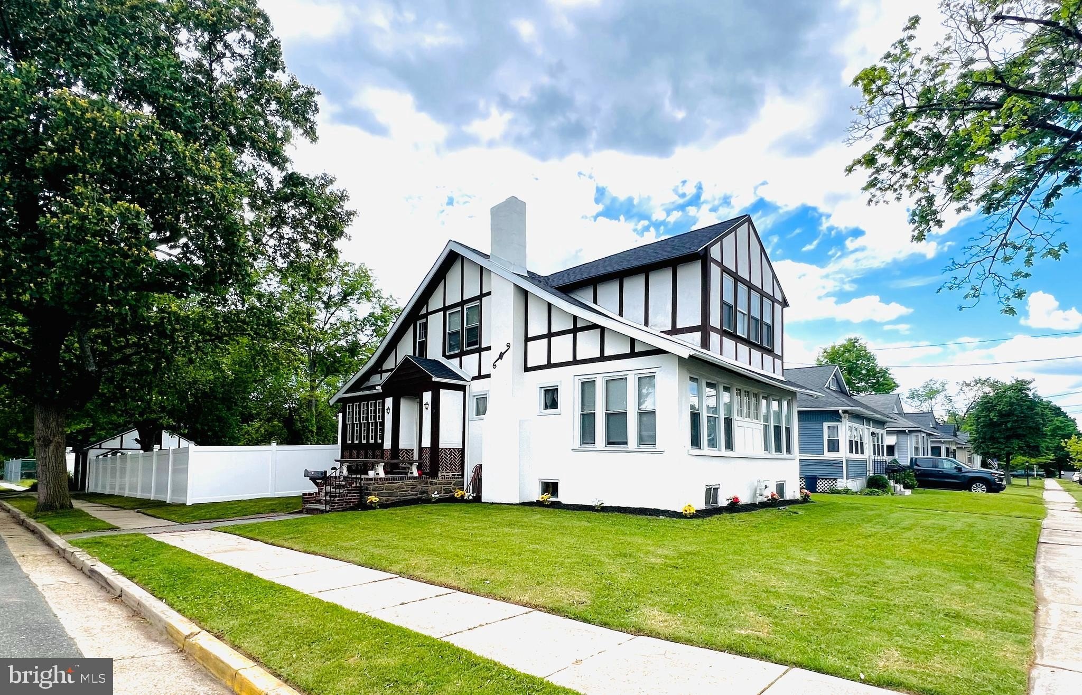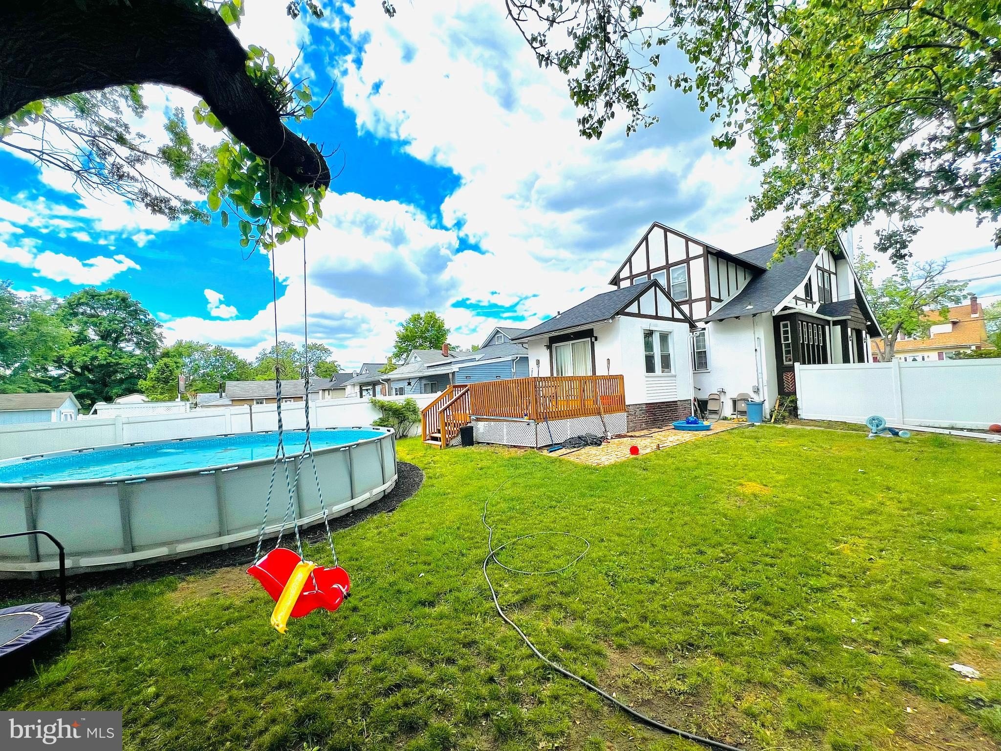-
500 HIGHLAND AVE WESTVILLE, NJ 08093
- Single Family Home / Resale (MLS)

Property Details for 500 HIGHLAND AVE, WESTVILLE, NJ 08093
Features
- Price/sqft: $116
- Lot Size: 7501.00 sq. ft.
- Total Units: 1
- Total Rooms: 10
- Room List: Bedroom 1, Bedroom 2, Bedroom 3, Bedroom 4, Basement, Bathroom 1, Bathroom 2, Bathroom 3, Bathroom 4, Bathroom 5
- Stories: 2
- Heating: Baseboard,Heat Pump,Hot Water
- Construction Type: Frame
Facts
- Year Built: 01/01/1920
- Property ID: 919276159
- MLS Number: NJGL2042806
- Parcel Number: 21 00008-0000-00009
- Property Type: Single Family Home
- County: GLOUCESTER
- Listing Status: Active
Pre-Foreclosure Info
- Recording Date: 03/28/2008
- Recording Year: 2008
Sale Type
This is an MLS listing, meaning the property is represented by a real estate broker, who has contracted with the home owner to sell the home.
Description
This listing is NOT a foreclosure. Stately Tudor in Westville is awaiting its next Steward. Its current owners have renovated this house from top to bottom during their ownership and they are sad to leave. On the top the house has had a brand new roof in 2024 where the old roof was completely stripped off new plywood installed and new 25 year shingles with synthetic underlayment for years of trouble free ownership. New gutters were also installed. The exterior has been freshly painted. New vinyl fencing surrounds the entire back yard with the above ground pool. New PEX lines have been run throughout much of the house. The interior has been painted neutral colors and is fully carpeted or luxury vinyl plank flooring. The house is heated with gas hot water hear and in addition it has mini splits which provide both heat and air conditioning to make this house even more energy efficient. On the first floor is a large living room, large formal dining room front sunroom mudroom large updated kitchen with granite countertops. There is a first floor bedroom which is accessible in the rear of the property. Currently it is not modified for handicap access but check with your contractor for the ability to do so. The upper floor is accessed by a wide staircase and has three bedrooms and three full bathrooms. The majority of the basement is finished adding almost 1000 square feet to this home and you can let your creative imagination run wild. In addition there is a half bath in the basement. The assessor square feet is inaccurate and the actual size of the house is estimated to be more than 2400 above ground square feet. The good news is that this makes the taxes on this property lower than other comparable properties at this time. But wait...there is more. A 2 car detached garage with a loft provides room for extra storage as well as a place for your cars. Being the only house on this side of the street there is plenty of on street parking. Next to this property is a township park for your family to play and so it is protected land behind you. This house checks all the boxes and is not to be missed.
Real Estate Professional In Your Area
Are you a Real Estate Agent?
Get Premium leads by becoming a UltraForeclosures.com preferred agent for listings in your area
Click here to view more details
Property Brokerage:
Springer Realty Group
600 Eagleview BOULEVARD 300
Exton
PA
19341
Copyright © 2024 Bright MLS. All rights reserved. All information provided by the listing agent/broker is deemed reliable but is not guaranteed and should be independently verified.

All information provided is deemed reliable, but is not guaranteed and should be independently verified.





