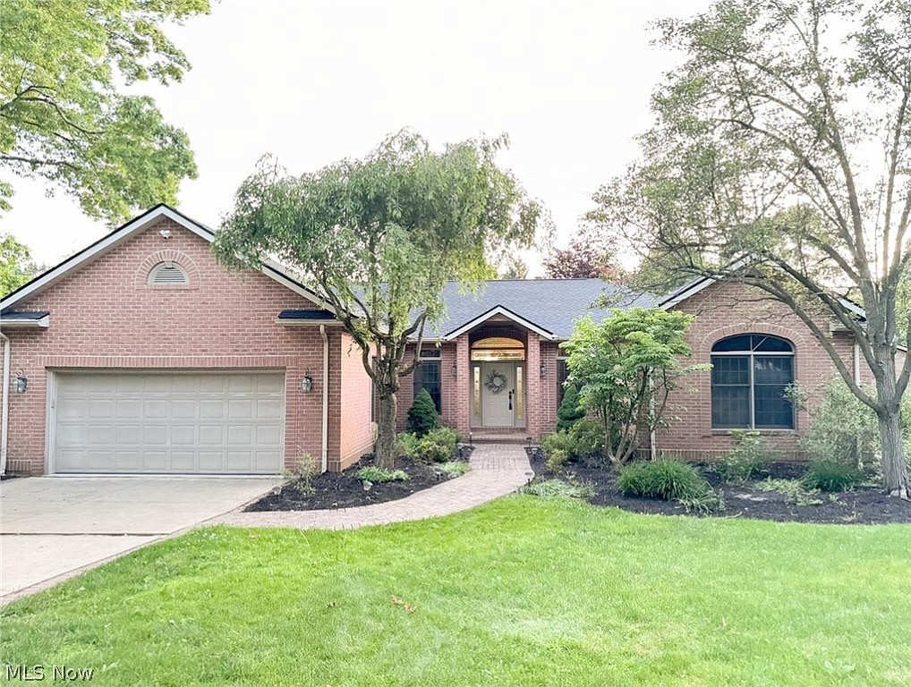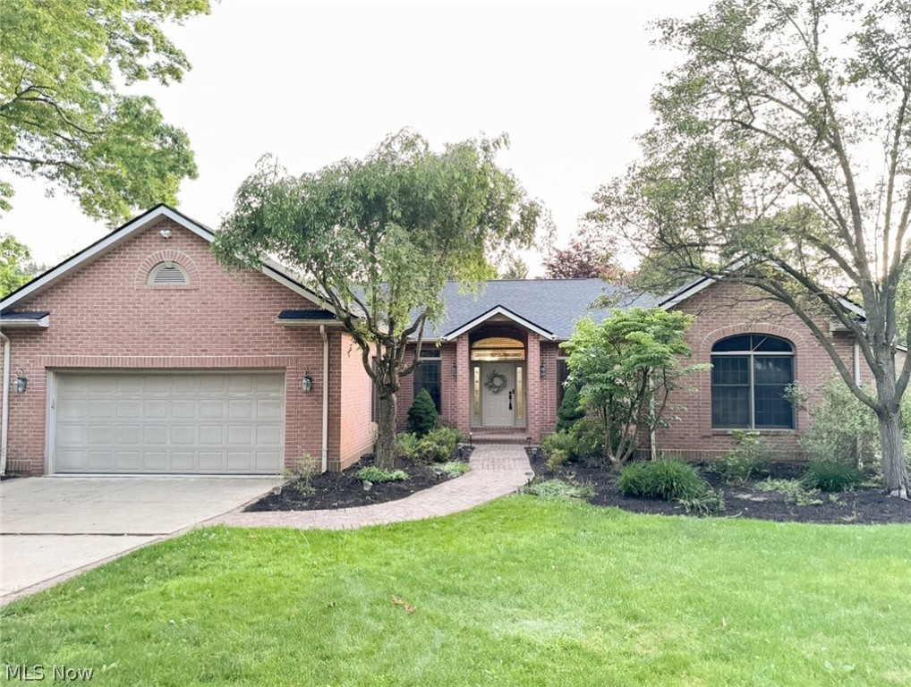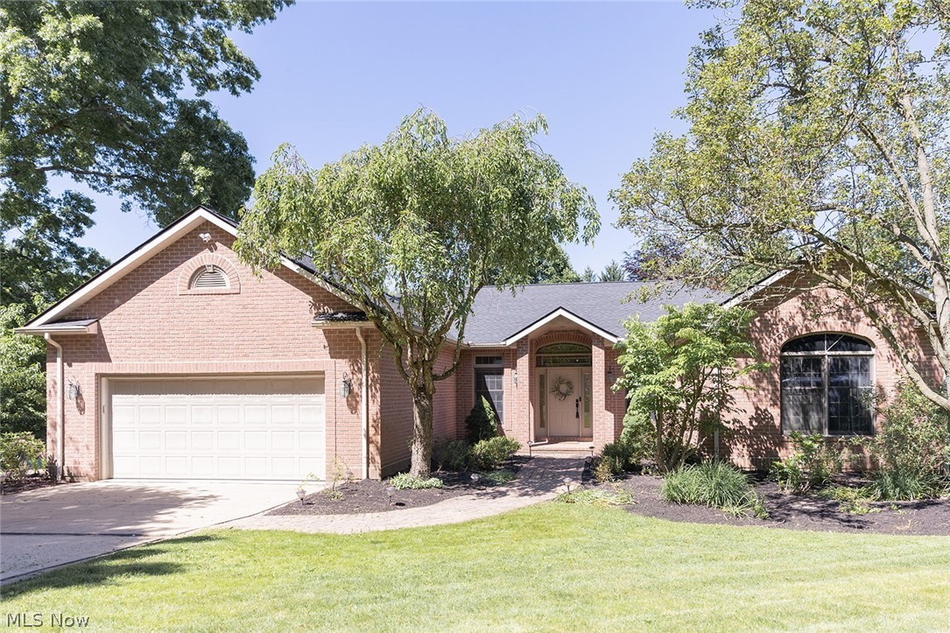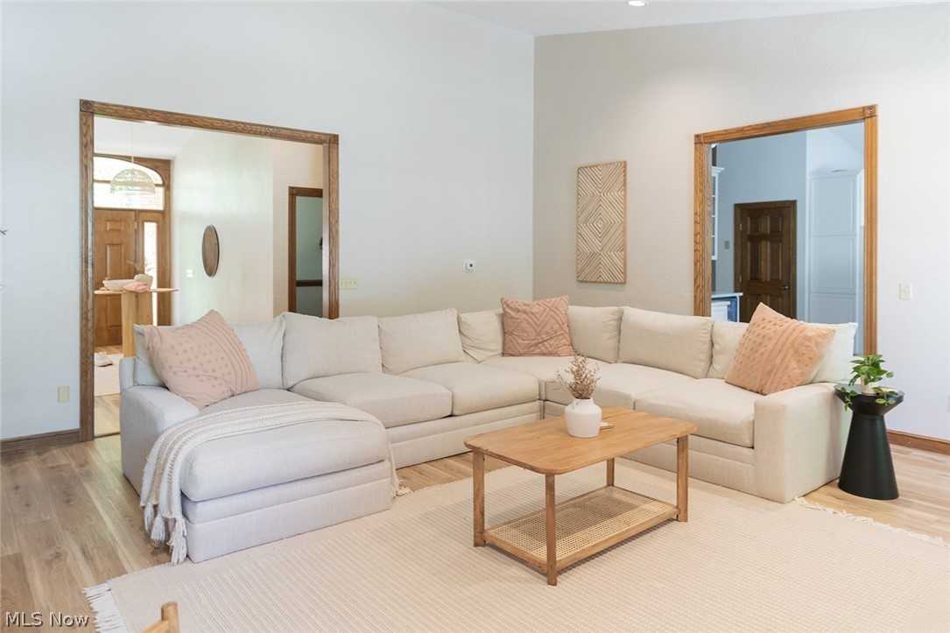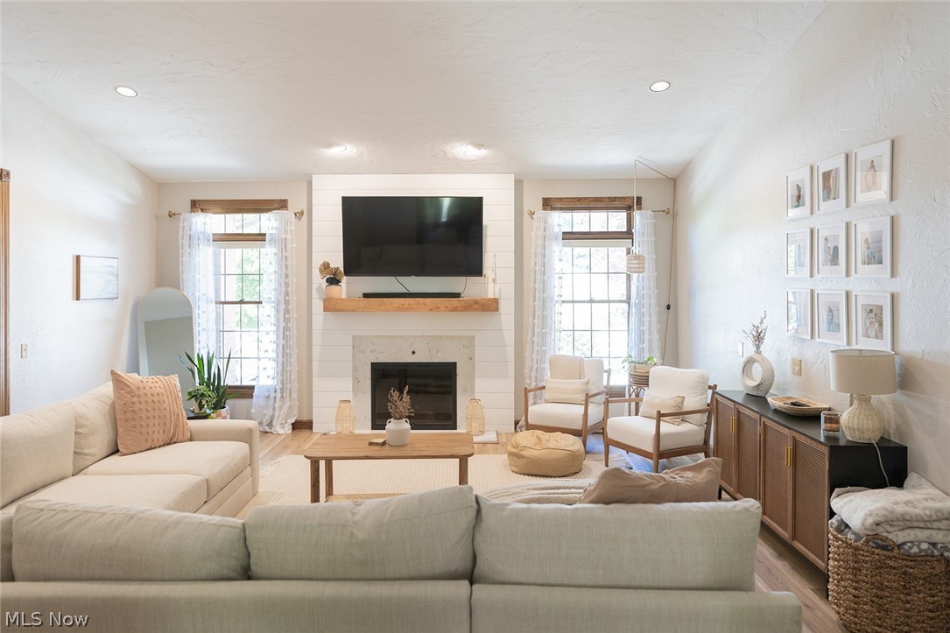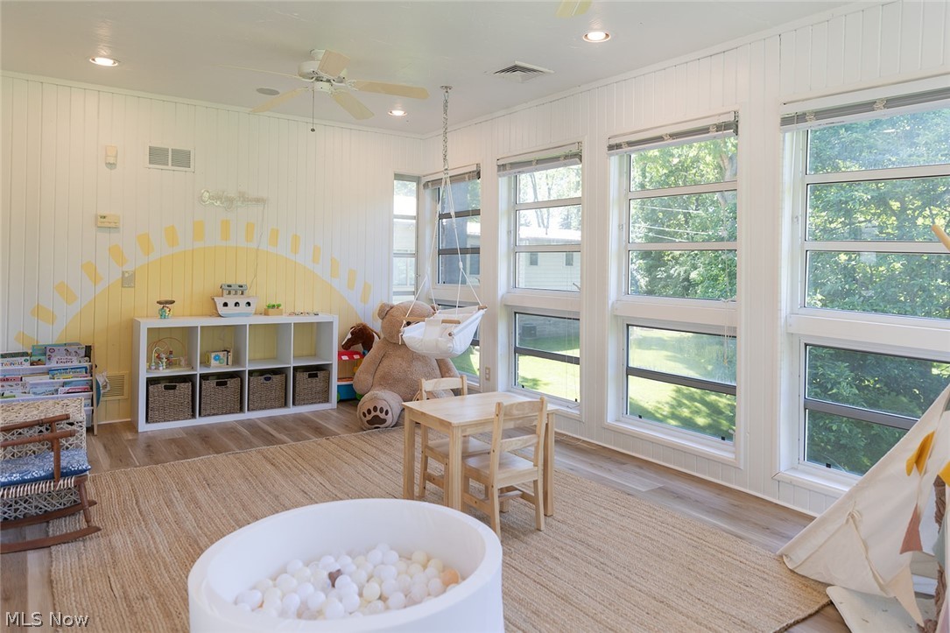-
501 VALLEYDELL CIR NW NORTH CANTON, OH 44720
- Single Family Home / Resale (MLS)

Property Details for 501 VALLEYDELL CIR NW, NORTH CANTON, OH 44720
Features
- Price/sqft: $148
- Lot Size: 21080 sq. ft.
- Total Units: 1
- Total Rooms: 11
- Room List: Bedroom 1, Bedroom 2, Bedroom 3, Bathroom 1, Bathroom 2, Bathroom 3, Bathroom 4, Kitchen, Laundry, Living Room, Office
- Stories: 100
- Heating: Fireplace,Forced Air
- Construction Type: Brick
- Exterior Walls: Brick
Facts
- Year Built: 01/01/1996
- Property ID: 885453481
- MLS Number: 5047401
- Parcel Number: 05-500371
- Property Type: Single Family Home
- County: STARK
- Legal Description: 11 WH DELLS ADDN 2
- Listing Status: Active
Sale Type
This is an MLS listing, meaning the property is represented by a real estate broker, who has contracted with the home owner to sell the home.
Description
This listing is NOT a foreclosure. Welcome to your dream home in The Dells of North Canton! This all brick ranch has been recently renovated and is sure to impress. Step into the inviting foyer, which features a double coat closet and new luxury vinyl plank flooring that flows throughout. In the vaulted living room you'll find a cozy gas fireplace with shiplap surround flanked by tall windows. You'll love spending time in the heart of the home, the kitchen with its top of the line appliances, pantry, quartz countertops, peninsula with counter seating, and a wonderful wet bar/coffee station. The dining area opens to a deck and a charming four season sunroom, perfect for enjoying your morning coffee. The spacious dining room, currently used as an office, has a tray ceiling, crown molding, and chair rail making it ideal for holidays and celebrations. The main level offers two bedrooms and two full baths, including a massive primary bedroom with vaulted ceiling, deck access, and a luxurious en suite featuring a deep soaking tub, double sink vanity, step-in shower, and walk-in closet. A generous 10 x 17 laundry room and guest bath round out the first floor. If you love to entertain or are in need an in-law suite, the finished basement is a real treat. It includes a family room with a fireplace and built-ins for storage, a second kitchen, a third bedroom, a full bathroom, and a walkout to a patio. An attached two-car garage, nearly half-acre yard with a pond, a new roof and skylights complete this fantastic home. Schedule your showing to see all this home has to offer today!
Real Estate Professional In Your Area
Are you a Real Estate Agent?
Get Premium leads by becoming a UltraForeclosures.com preferred agent for listings in your area
Click here to view more details
Property Brokerage:
Keller Williams Legacy Group Realty
4974 Higbee Ave., Ste. 201
Canton
OH
44718
Copyright © 2024 MLS Now. All rights reserved. All information provided by the listing agent/broker is deemed reliable but is not guaranteed and should be independently verified.

All information provided is deemed reliable, but is not guaranteed and should be independently verified.





