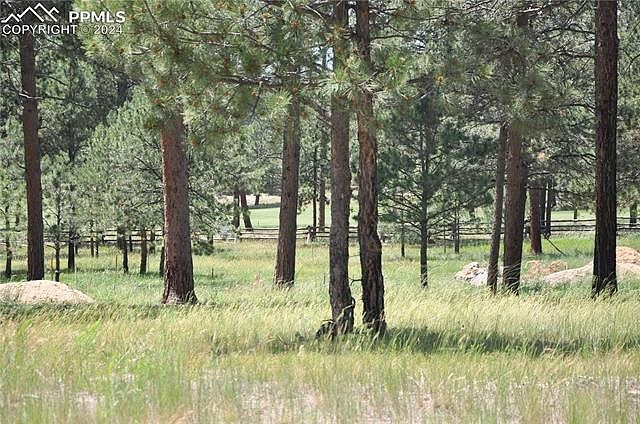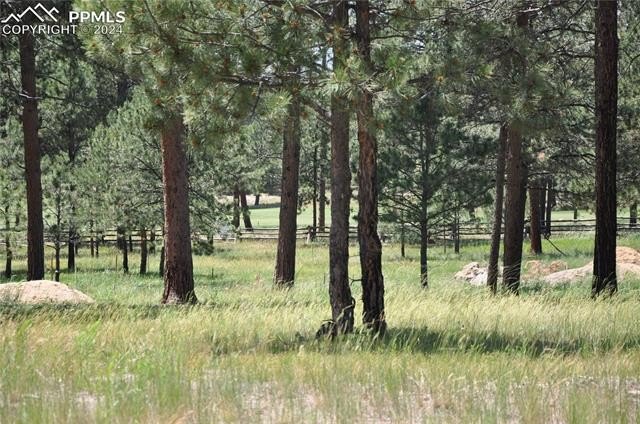-
5022 GOLD RUN CT COLORADO SPRINGS, CO 80908
- Vacant Land / Resale (MLS)

Property Details for 5022 GOLD RUN CT, COLORADO SPRINGS, CO 80908
Features
- Price/sqft: $544
- Lot Size: 108900 sq. ft.
- Total Rooms: 11
- Room List: Bedroom 1, Bedroom 2, Bedroom 3, Bedroom 4, Bedroom 5, Basement, Bathroom 1, Bathroom 2, Bathroom 3, Bathroom 4, Bathroom 5
- Heating: Fireplace,Forced Air
Facts
- Year Built: 01/01/2024
- Property ID: 887634324
- MLS Number: 7596089
- Parcel Number: 61360-04-032
- Property Type: Vacant Land
- County: EL PASO
- Legal Description: LOT 64 FLYING HORSE NORTH FIL NO 1
- Zoning: PUD
- Listing Status: Active
Sale Type
This is an MLS listing, meaning the property is represented by a real estate broker, who has contracted with the home owner to sell the home.
Description
This listing is NOT a foreclosure. This beautiful home in Flying Horse North has been designed by Larry Gillan Designs. This home of over 7000 sq ft has 5 bedrooms, 4 1/2 baths, a 3 car attached garage and a 3 car detached garage .....this 2.5 acre lot which backs up to the Flying Horse North Golf course not only is appointed with many tall ponderosa pines but has a beautiful view of the golf course ......the exterior is nearly all natural stone and stucco with concrete tile roof .....the rear 44x 16 patio is of travertine pavers and a full outside kitchen with 36" kitchen aid grill, Thor beverage chiller, hot/cold sink and plenty of storage beneath ......the master bedroom has a connecting rear patio of 14x10 ......nThe main entry invites one into the Gathering room of 23x30 has a full wall fireplace, 2-12' multi slide doors which exit onto the patio .....adjacent to the Gathering room is a 16x17 formal dining room....the kitchen/nook is 12x23 and features a fully open working panty that is 15x9 .....the kitchen and panty have a full complement of Thor Stainless Steel appliances .....dishwasher, 48" double oven, side by side freezer/refrigerator .....nThe 3500 sq ft walk out basement has a 23 x 30 family room, 23 x 18 gaming and wet bar area and 3 or 4 bedrooms .....all bedrooms have walk in closets and 3/4 bathrooms adjoining ......the basement also has a 10' ceiling ....nLike all Mark LTD LLC projects, Mark Ltd's Artisan's build all of your custom cabinetry to your specification in the "Mark LTD mill shop." The carpenters also build all custom door throughout the project, the front door and all of the custom beams that are seen in the Gathering Room, dining room and other spaces as desired .....nVery high quality with an emphasis to detail and integrity.
Real Estate Professional In Your Area
Are you a Real Estate Agent?
Get Premium leads by becoming a UltraForeclosures.com preferred agent for listings in your area
Click here to view more details
Property Brokerage:
Flying Horse Realty, LLC
2748 North Gate Blvd
Colorado Springs
CO
80921
Copyright © 2024 Pikes Peak Association of REALTORS. All rights reserved. All information provided by the listing agent/broker is deemed reliable but is not guaranteed and should be independently verified.

All information provided is deemed reliable, but is not guaranteed and should be independently verified.












