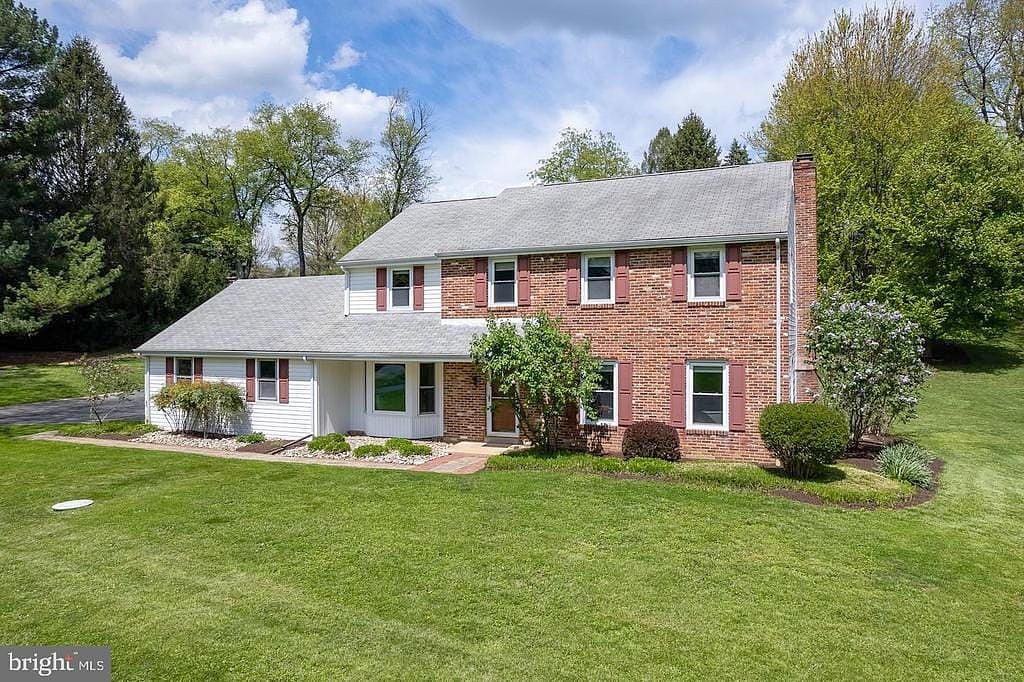-
503 BEECHWOOD DR KENNETT SQUARE, PA 19348
- Single Family Home / Resale (MLS)

Property Details for 503 BEECHWOOD DR, KENNETT SQUARE, PA 19348
Features
- Price/sqft: $269
- Lot Size: 43560.00 sq. ft.
- Total Rooms: 7
- Room List: Bedroom 1, Bedroom 2, Bedroom 3, Bedroom 4, Bathroom 1, Bathroom 2, Bathroom 3
- Stories: 200
- Heating: Forced Air Heating
- Exterior Walls: Siding (Alum/Vinyl)
Facts
- Year Built: 01/01/1967
- Property ID: 894054380
- MLS Number: PACT2068758
- Parcel Number: 6106P00200000
- Property Type: Single Family Home
- County: CHESTER
- Listing Status: Active
Sale Type
This is an MLS listing, meaning the property is represented by a real estate broker, who has contracted with the home owner to sell the home.
Description
This listing is NOT a foreclosure. Positioned at the end of a cul-de-sac on a beautifully landscaped lot withflowering trees, this lovely 4 Bedroom, 2.1 Bath, Two-Story Traditional Style Homeis located in the charming community of Anvil Hills and conveniently locatedacross from Longwood Gardens. A decorative front walkway leads you to thecovered front entrance and takes you inside this warm and inviting home. AnEntry Foyer welcomes you into the center hall with a beautiful spindle staircaseflanked by a Formal Living Room and Formal Dining Room all with stunninghardwood floors. To the right of the Entry Foyer is the spacious Formal LivingRoom with three large windows allowing lots of sunlight. To the left of the foyer isthe sun-filled Formal Dining Room showcasing a bay window with a window seat,chair rail, built-ins cabinets and access to the eat in Kitchen. Moving to the back ofthe home you will find an open floor plan great for everyday living andentertaining. The eat in kitchen features a cheery Breakfast Area with a built-inbench seating, updated light fixture and double windows overlooking thebackyard and patio. The Kitchen offers lots of cabinets, an added Butler's Pantry,laminate flooring, and large kitchen sink with windows above. The main floorLaundry Area off the Kitchen has access to the two-car garage, a first floor powderroom and a convenient back door entrance that takes you outside to the backyardpaver patio for your outdoor entertaining! Open to the Breakfast Room is theFamily Room boasting a wood-burning fireplace as the focal point with a woodmantel and brick hearth, built in bookcases, recessed lighting, ceiling fan, and aglass sliding door that grants access to the enclosed sunroom. This sun-filled threeseason room is adorned with 14 windows, tile flooring, and a ceiling fan. Awonderful space to relax and enjoy the changing seasons. The second floor offersa primary en-suite with a walk-in closet, second closet, built-in vanity with mirrorand lighting, and primary bathroom. The Primary Bathroom has a tile floor,pedestal sink and tile surround stall shower. There are three additional good-sizedbedrooms with large closets, two hall linen closets, and Hall Bath. The Hall Bathfeatures a tile floor, double sinks, tile surround tub and large linen closet. Thehallway features a drop ladder for attic access; Plenty of storage spacethroughout! The lower level offers two bonus rooms plus an unfinished area witha bilco door to outside. ***New Septic System Installed June 2024. Convenientlylocated close to Longwood Gardens, Kennett Square, Chadds Ford, Wilmington and West Chester.
Real Estate Professional In Your Area
Are you a Real Estate Agent?
Get Premium leads by becoming a UltraForeclosures.com preferred agent for listings in your area
Click here to view more details
Property Brokerage:
Berkshire Hathaway HomeServices Fox & Roach, Realtors
600 Evergreen Drive, Suite 100
Glen Mills
PA
19342
Copyright © 2024 Berkshire Hathaway HomeServices Fox & Roach, Realtors. All rights reserved. All information provided by the listing agent/broker is deemed reliable but is not guaranteed and should be independently verified.

All information provided is deemed reliable, but is not guaranteed and should be independently verified.






































































































