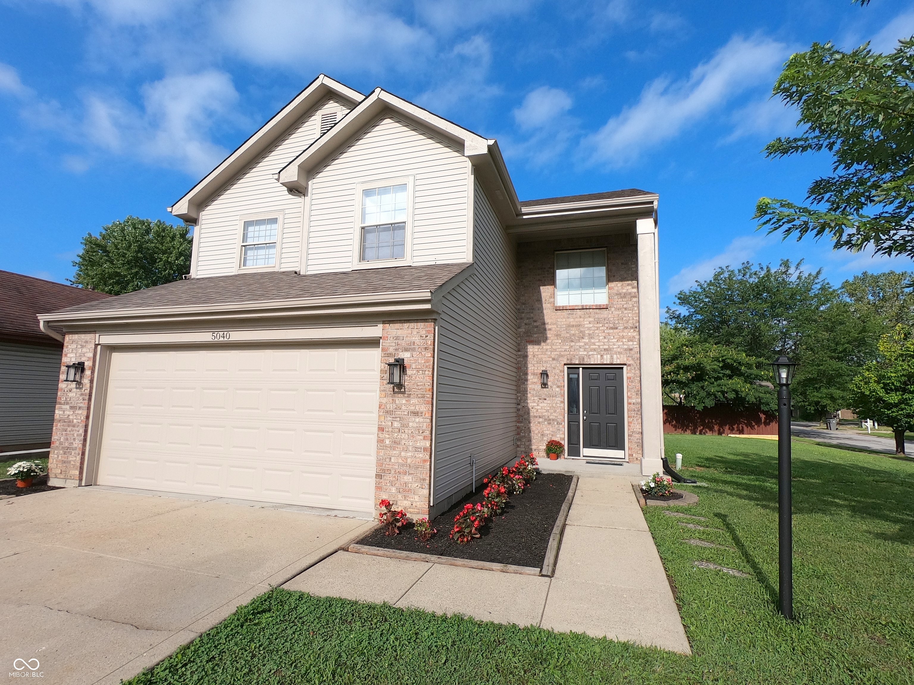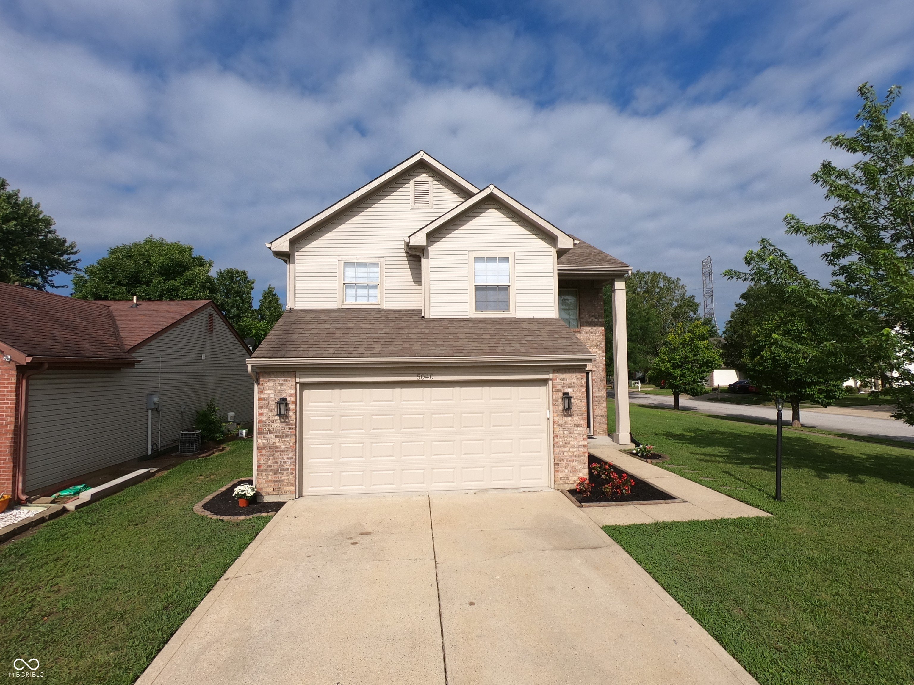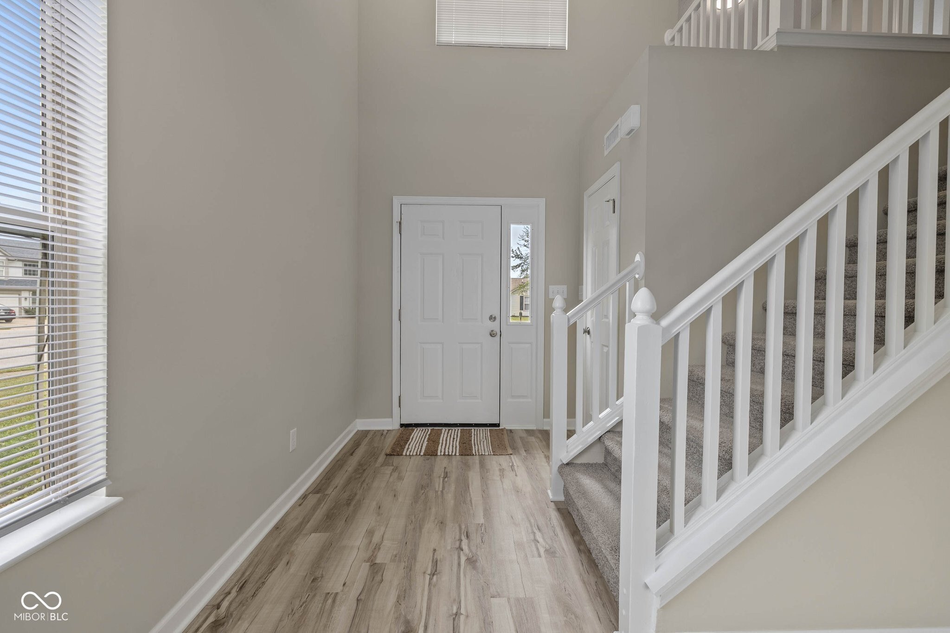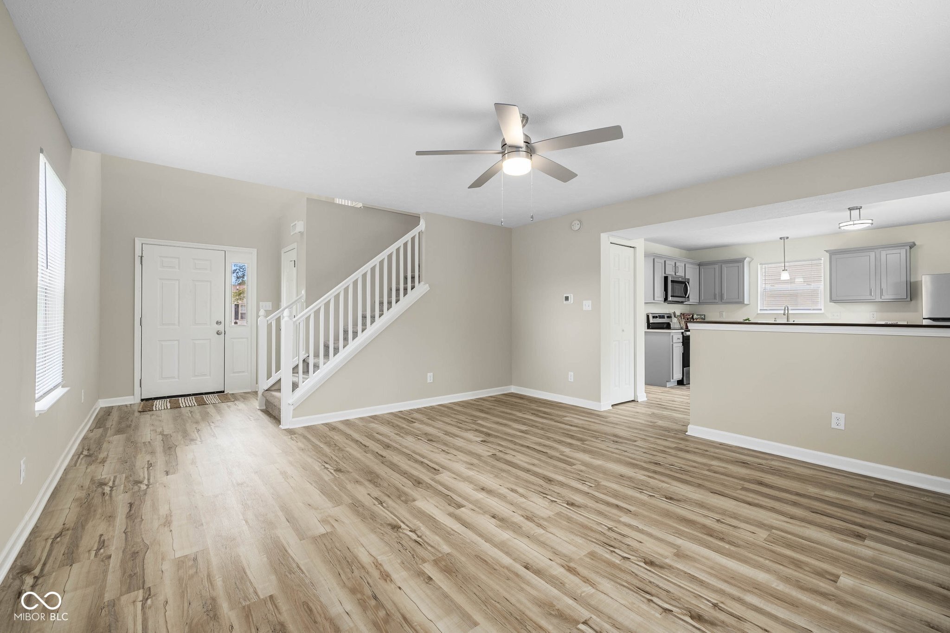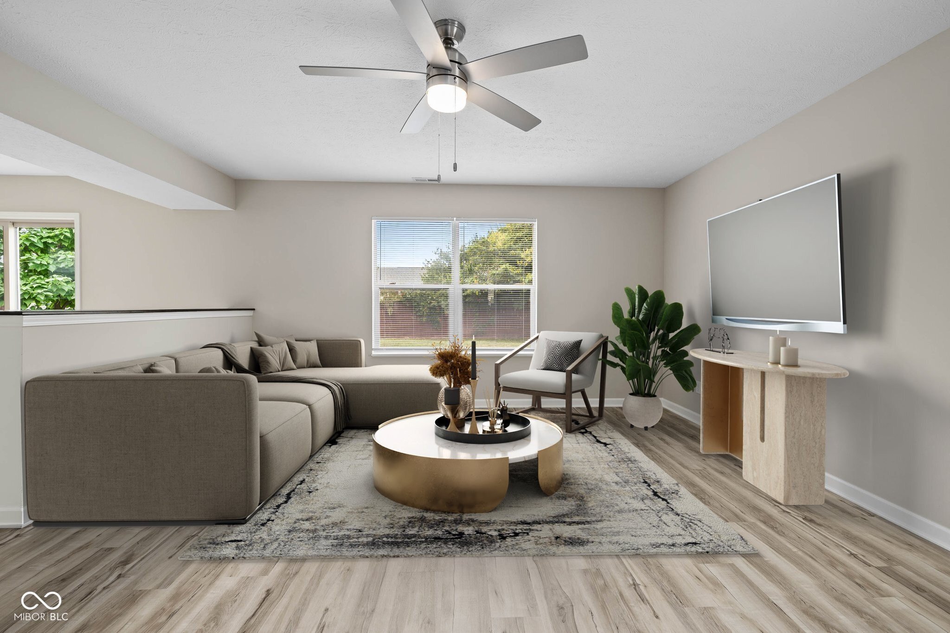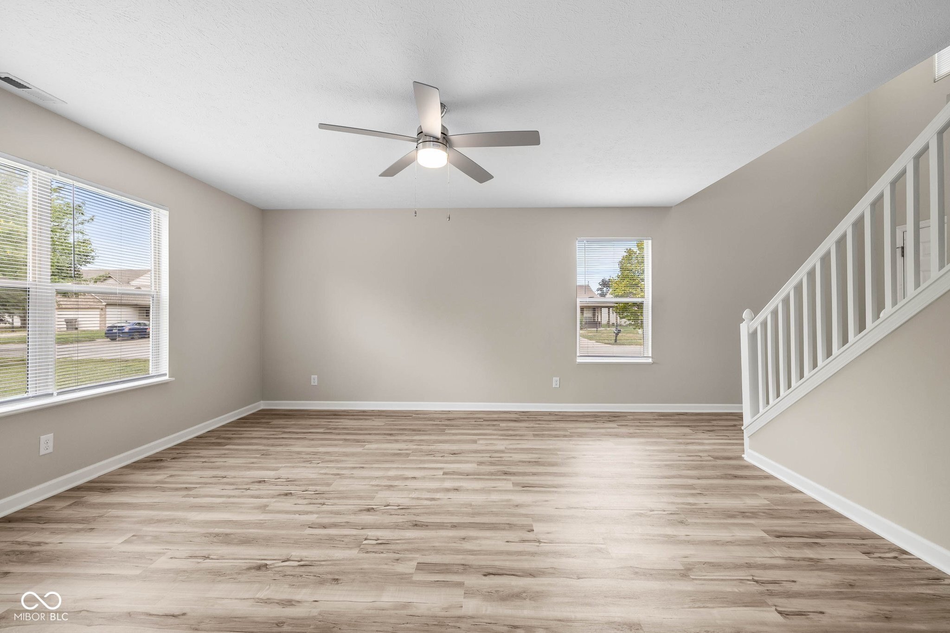-
5040 ROCKY MOUNTAIN DR INDIANAPOLIS, IN 46237
- Single Family Home / Resale (MLS)

Property Details for 5040 ROCKY MOUNTAIN DR, INDIANAPOLIS, IN 46237
Features
- Price/sqft: $192
- Lot Size: 8146.00 sq. ft.
- Total Units: 1
- Total Rooms: 9
- Room List: Bedroom 1, Bedroom 2, Bedroom 3, Bathroom 1, Bathroom 2, Bathroom 3, Kitchen, Living Room, Loft
- Stories: 200
- Roof Type: Asphalt
- Heating: 3
- Construction Type: Masonry
Facts
- Year Built: 01/01/1998
- Property ID: 906469185
- MLS Number: 21995356
- Parcel Number: 49-15-02-123-033.000-300
- Property Type: Single Family Home
- County: Marion
- Legal Description: THOMPSON PARK SEC 1 LOT 60
- Listing Status: Active
Sale Type
This is an MLS listing, meaning the property is represented by a real estate broker, who has contracted with the home owner to sell the home.
Description
This listing is NOT a foreclosure. This East-facing home attracts positive vibrations, rise with the sun! Come check out this move-in ready corner lot home for sale in Franklin Township! The spacious and comfortable layout includes 3 bedrooms & 2 and 1/2 bathrooms amongst TWO levels. The square footage of 1386 distributed within this 2-story home naturally feels bigger. Sqft does not include 2-car garage, which offers plenty of space to protect 2-cars, featuring finished drywall & paint, a bump-out space which could be used for a garage workshop or storage. The garage also has shelves for storage. This house is a CLEAN, blank slate with tasteful details and quality craftsmanship designed to last. Walk in the front door to find the foyer with a closet to your left to hang your jacket, the choice to walk upstairs into the Loft and 3 bedrooms, or continue straight into the living room with four big windows which offer beautiful natural lighting. Because the front of the house faces East, the windows in the living room and kitchen seep-in gorgeous natural light as the sun sets. From the downstairs living room you can walk into the kitchen which offers space for a dining table and access to the backyard. The kitchen boasts brand new Stainless Steel appliances including garbage disposal, matching brushed nickel faucet and light fixtures. From the kitchen you can walk down the hallway into the 1/2 bathroom, or the laundry room/mechanical room, or the entrance into the 2-car garage. 2021 LG Washer and Dryer included in sale. 2024 Updates: Water heater, Bathrooms, Flooring, Kitchen including new cabinets, Quartz Countertops, Ceiling fans, light fixtures, matching brushed nickel hardware from doorknobs to shower faucets, fresh interior paint all around. Neighborhood amenities include an in-ground pool, playground, and basketball court. 6-minute drive to Highway 465 and shopping centers. Schedule your showing today! *Note some photos have been virtually stage *Primary bedroom offers vaulted ceilings
Real Estate Professional In Your Area
Are you a Real Estate Agent?
Get Premium leads by becoming a UltraForeclosures.com preferred agent for listings in your area
Click here to view more details
Property Brokerage:
Fathom Realty
W Smith Valley Rd Ste 217 3209
Greenwood
IN
46142
Copyright © 2024 MIBOR Service Corporation. All rights reserved. All information provided by the listing agent/broker is deemed reliable but is not guaranteed and should be independently verified.

All information provided is deemed reliable, but is not guaranteed and should be independently verified.





