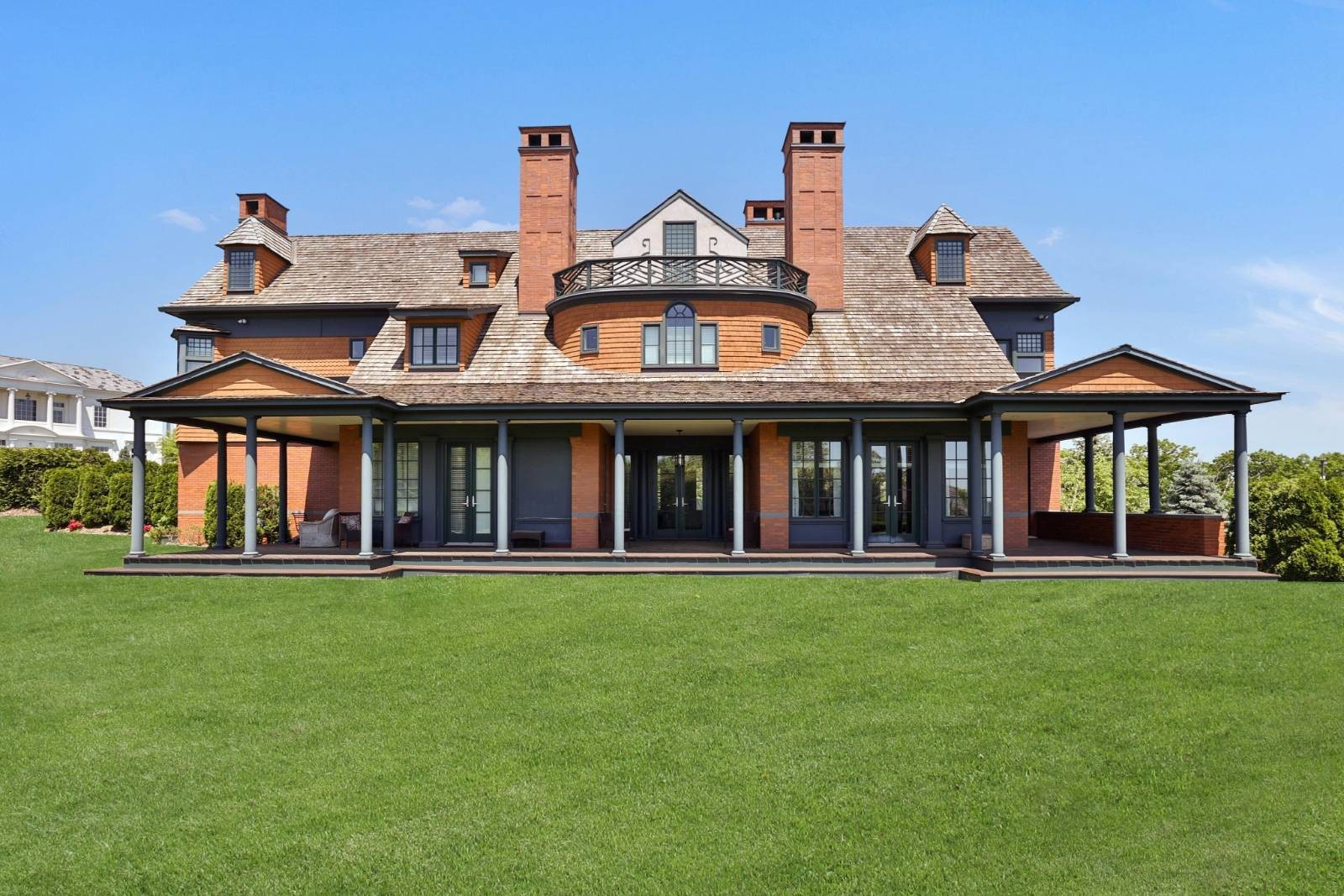-
5041 GOODRIDGE AVE BRONX, NY 10471
- Townhouse or Condo / Resale (MLS)

Property Details for 5041 GOODRIDGE AVE, BRONX, NY 10471
Features
- Lot Size: 38529.00 sq. ft.
- Total Units: 1
- Total Rooms: 20
- Room List: Bedroom 4, Bedroom 5, Bedroom 1, Bedroom 2, Bedroom 3, Basement, Bathroom 1, Bathroom 2, Bathroom 3, Bathroom 4, Bathroom 5, Bonus Room, Den, Dining Room, Family Room, Kitchen, Laundry, Library, Living Room, Media Room
- Stories: 200
- Heating: Forced Air Heating
Facts
- Year Built: 01/01/2015
- Property ID: 884256062
- MLS Number: 11280216
- Parcel Number: 05830-3940
- Property Type: Townhouse or Condo
- County: BRONX
- Listing Status: Active
Sale Type
This is an MLS listing, meaning the property is represented by a real estate broker, who has contracted with the home owner to sell the home.
Description
This listing is NOT a foreclosure. NEW LISTING VILLANOVA HEIGHTS Grand 7-Bd. Shingle-Style Mansion with Pool & Huge, Level, Grassy Grounds This picturesque 7-bedroom, 6.5-bath, 9,000-sq.-ft., American Shingle-style mansion was built in 2015. It enjoys exquisite details and luxurious amenities, including an inground swimming pool and a huge, level, grassy backyard. Set on close to an acre of land, the home sits along a leafy street in the exclusive, private community of Villanova Heights, adjacent to Riverdale's Fieldston Historic District. Designed by architect Hans Roegele, its distinctive exterior is based on a prominent Gilded Age mansion by the venerable firm of McKim, Mead & White - the 1884 Robert Goelet House, Ochre Point, in Newport, Rhode Island. The house features a welcoming center hall connecting to wide and inviting front and back porches; living room with and angled corner fireplace; formal dining room; large center-island kitchen with breakfast bar and stainless-steel appliances; semi-circular breakfast room; family room with fireplace; and library/guest room. The second floor has 4 en-suite bedrooms, including a master suite with a cathedral ceiling, its own sitting room, 2 walk-in closets, and a glass door to a private porch. The third floor has 3 additional bedrooms, a full bathroom and a large storage room. The finished basement includes a recreation room, exercise room, mudroom, and a maid's room with a full bathroom. Central HVAC. Elevator with access to all floors. There is a private cobbled driveway and an attached 3-car garage. The property totals approximately 0.88 acres. Conveniently located for well-known private schools (Horace Mann, Fieldston and Riverdale Country School), the vast greenery of Van Cortlandt Park, and transportation to Manhattan (including express buses and the No. 1 subway train).
Real Estate Professional In Your Area
Are you a Real Estate Agent?
Get Premium leads by becoming a UltraForeclosures.com preferred agent for listings in your area
Click here to view more details
Copyright © 2024 My State MLS. All rights reserved. All information provided by the listing agent/broker is deemed reliable but is not guaranteed and should be independently verified.

All information provided is deemed reliable, but is not guaranteed and should be independently verified.






































































































































