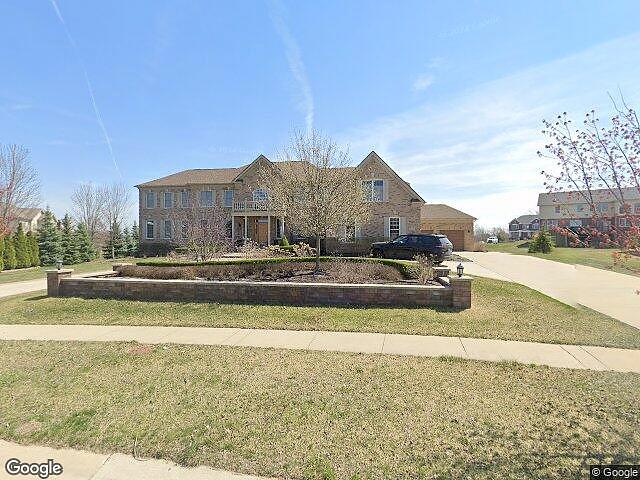-
50437 TAMARACK TRL NORTHVILLE, MI 48168
- Single Family Home / Resale (MLS)

Property Details for 50437 TAMARACK TRL, NORTHVILLE, MI 48168
Features
- Price/sqft: $256
- Lot Size: 23976 sq. ft.
- Stories: 200
- Heating: 4
Facts
- Year Built: 01/01/2014
- Property ID: 897392155
- MLS Number: 20240047550
- Parcel Number: 77 027 05 0238 000
- Property Type: Single Family Home
- County: WAYNE
- Legal Description: LOT 238 STEEPLECHASE OF NORTHVILLE SUB NO. 8 T1S R8E L 123 P 15 TO P 18 WCR
- Zoning: R-2
Description
This is an MLS listing, meaning the property is represented by a real estate broker, who has contracted with the home owner to sell the home.
This listing is NOT a foreclosure. Welcome to an extraordinary 5-bedroom, 5-bathroom estate in the prestigious Steeplechase Subdivision. This home is one of the largest in the community, situated on an expansive lot with a commanding presence. The impressive front elevation features a combination of brick and stone, complemented by meticulous professional landscaping. Step inside through custom double front doors into a grand two-story foyer, highlighted by a breathtaking staircase adorned with iron spindles. The first floor boasts hardwood floors, a formal dining room with a tray ceiling, and a study with double French doors perfect for a home office or in-law suite. The great room is a showstopper with its soaring two-story ceiling, large windows that flood the space with natural light, and a gas fireplace with a stunning stone surround. The gourmet kitchen is a chef's dream, equipped with custom cabinets, granite countertops, stainless steel appliances, gas cooktop with custom hood, tile backsplash, and a massive center island with seating. A formal living room with a tray ceiling opens to a bright and sunny library, while a large conservatory provides another family gathering space. The main level also offers 10-foot ceilings, a mudroom, and a laundry room. Upstairs, a bridge overlooks the great room and leads to the spacious bedrooms. The master suite is a luxurious retreat with a separate sitting area, a spa-like en suite bath featuring a soaking tub, dual vanities with granite countertops, and a separat
Real Estate Professional In Your Area
Are you a Real Estate Agent?
Get Premium leads by becoming a UltraForeclosures.com preferred agent for listings in your area
Click here to view more details

All information provided is deemed reliable, but is not guaranteed and should be independently verified.






