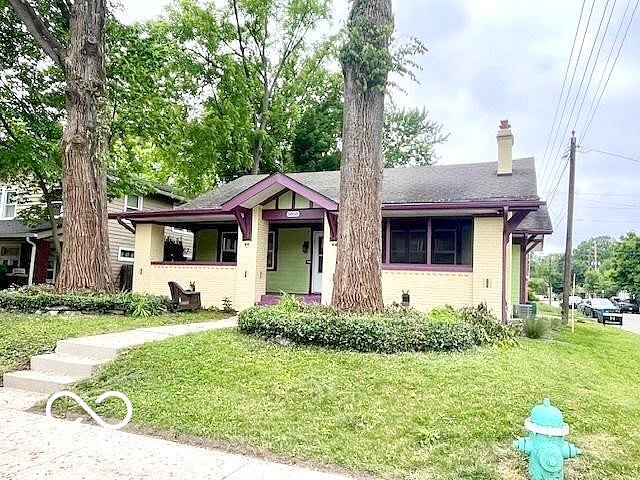-
5050 CARROLLTON AVE INDIANAPOLIS, IN 46205
- Single Family Home / Resale (MLS)

Property Details for 5050 CARROLLTON AVE, INDIANAPOLIS, IN 46205
Features
- Price/sqft: $216
- Lot Size: 5271 sq. ft.
- Total Units: 1
- Total Rooms: 12
- Room List: Bedroom 1, Bedroom 2, Bedroom 3, Bedroom 4, Basement, Bathroom 1, Bathroom 2, Dining Room, Family Room, Kitchen, Laundry, Loft
- Stories: 100
- Roof Type: Asphalt
- Heating: Fireplace,Forced Air
- Construction Type: Frame
Facts
- Year Built: 01/01/1923
- Property ID: 885459096
- MLS Number: 21976541
- Parcel Number: 49-06-12-144-005.000-801
- Property Type: Single Family Home
- County: MARION
- Legal Description: HARSCHS COLLEGE AVE 105.65FT OFF E SIDE L6
- Listing Status: Active
Sale Type
This is an MLS listing, meaning the property is represented by a real estate broker, who has contracted with the home owner to sell the home.
Description
This listing is NOT a foreclosure. Welcome to 5050 Carrollton! At 100 years old, this beautifully restored Broad Ripple home has undergone significant renovations, and a detailed list is available. Greeted by a dual-purpose, covered front porch that features a nicely enclosed screened section with new screens and door. Inside, you'll find spacious family and dining rooms with 9 foot ceilings, tall base molding, new windows, doors, casings, and trim, all complemented by the refurbished original hardwood floors. The wood-burning fireplace is surrounded by stunning built-ins, providing great shelving and mantle space and nice new windows above. Also you'll find 2 good-sized bedrooms flanking the entirely updated full bath. Updated and efficient kitchen features all-new appliances, cabinets, lighting, sink, faucet, garbage disposal, and dishwasher, blending functionality with modern aesthetics. The finished attic has been transformed into two additional bedrooms and a loft area, perfect for family or guests. Each upper bed has baseboard heat but no a/c. Large unfinished basement includes a restored and refinished full bath, freshly painted and sealed floors, a large laundry area, all-new mechanicals and original daylight windows. Great potential for further customization. This home sits on a spacious corner lot with a low-maintenance yard, a rebuilt privacy fence, and large deck, ideal for intimate gatherings and relaxed outdoor living. The detached 2+ car garage has a new roof (2023) and has been recently refurbished with new entry door and opener, exhaust fan, concrete floor sealed and painted. With significant upgrades, including drywall replacing plaster, some new plumbing, electrical, windows, doors, faucets, fixtures, all-new appliances and mechanicals, this home is ready to provide a comfortable and stylish living experience.
Real Estate Professional In Your Area
Are you a Real Estate Agent?
Get Premium leads by becoming a UltraForeclosures.com preferred agent for listings in your area
Click here to view more details
Property Brokerage:
Highgarden Real Estate
Keystone Crossing Ste 170 8500
Indianapolis
IN
46240
Copyright © 2024 MIBOR Service Corporation. All rights reserved. All information provided by the listing agent/broker is deemed reliable but is not guaranteed and should be independently verified.

All information provided is deemed reliable, but is not guaranteed and should be independently verified.














































































