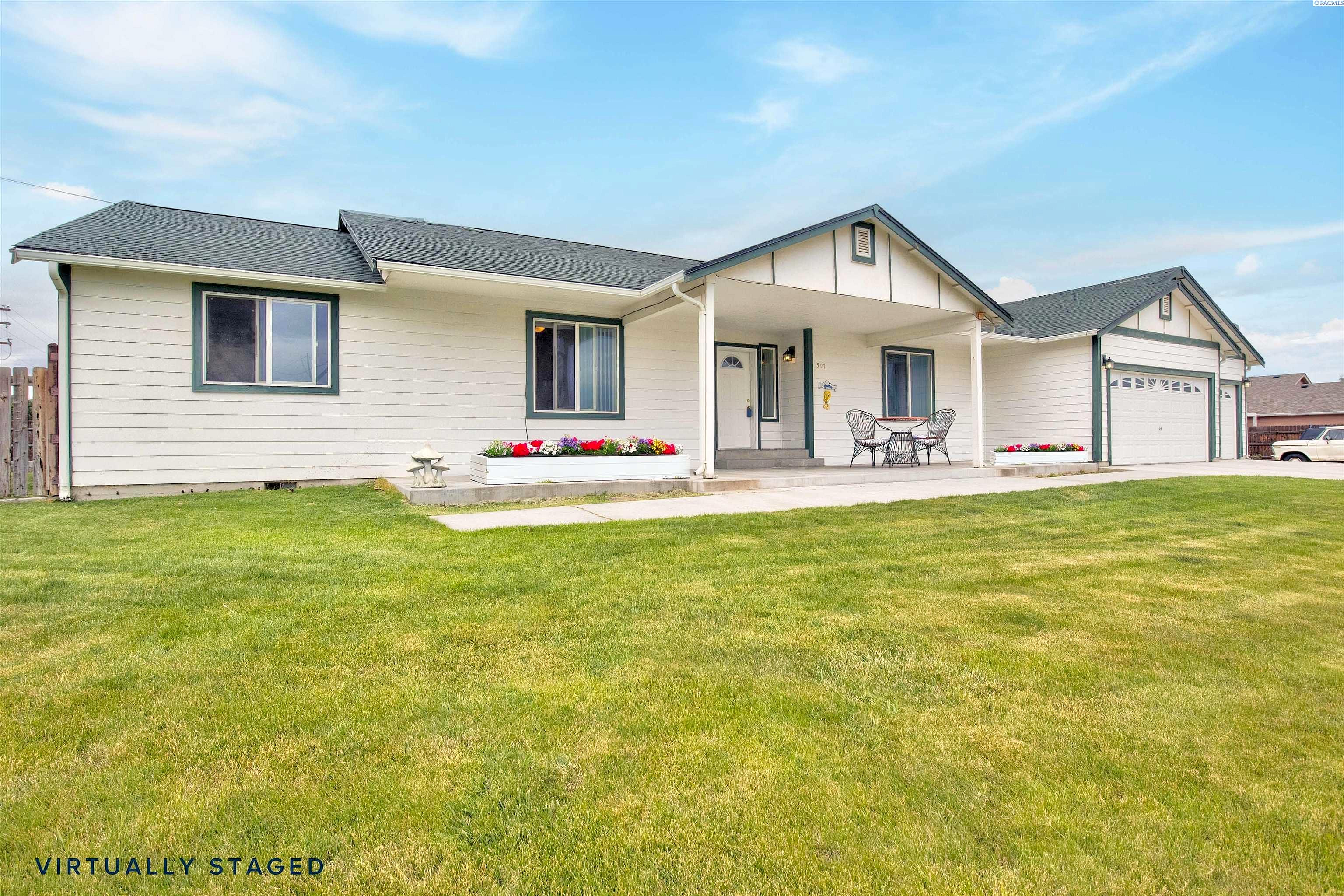-
507 14TH ST BENTON CITY, WA 99320
- Single Family Home / Resale (MLS)

Property Details for 507 14TH ST, BENTON CITY, WA 99320
Features
- Price/sqft: $205
- Lot Size: 19010 sq. ft.
- Total Rooms: 12
- Room List: Bedroom 1, Bedroom 2, Bedroom 3, Bedroom 4, Bathroom 1, Bathroom 2, Bathroom 3, Bathroom 4, Dining Room, Kitchen, Living Room, Utility Room
- Stories: 100
- Roof Type: GABLE
- Heating: 3
- Construction Type: Wood
- Exterior Walls: Wood
Facts
- Year Built: 01/01/2010
- Property ID: 888735523
- MLS Number: 276491
- Parcel Number: 113964012988006
- Property Type: Single Family Home
- County: BENTON
- Legal Description: SECTION 13, TOWNSHIP 9, RANGE 26, QUARTER SE,SHORT PLAT #2988, LOT 1, AND LOT 2, RECORDED 3/29/2007, UNDER AUDITORS FILE NO. 2007-009602. RECORDED IN VOLUME 1 OF SHORT PLATS, PAGE 2988, RECORDS OF BENTON COUNTY, WASHINGTON.(LEGAL CONSOLIDATION
- Listing Status: Active
Sale Type
This is an MLS listing, meaning the property is represented by a real estate broker, who has contracted with the home owner to sell the home.
Description
This listing is NOT a foreclosure. MLS# 276491 $10,000 price improvement! Welcome home to 507 14th. Street! Located in the beautiful town of Benton City, this large single story home is just what you have been looking for! Featuring a three car garage, quiet neighborhood, and multigenerational possibilities. Inside this charming 2,509 square foot home, you will find 4 large bedrooms, 3.5 bathrooms, including two primary suites, large formal dining room, large great room with tons of natural lighting and vaulted ceilings. You will love the open concept kitchen with tons of cabinet/counter/pantry space, and a large breakfast bar. There is also a large eat-in kitchen area open to the great room. The main primary suite features a separate shower, deep jetted tub along with dual vanities, walk in closet, and separate toilet area. Nearby, you will find the other two generously sized bedrooms with a shared bathroom. Just down the hall past the kitchen, you will find the laundry room along with your very own private suite. This suite features a separate shower, deep jetted tub, double sink vanity and walk in closet. Both main suites have sliding glass doors which will take you out to the large back yard. With nearly a half acre, you will find enough room for your gardening, games and gatherings along with an extra storage shed/shop in your private fully fenced back yard. Watch the amazing sunsets and views of the Horse-heaven hills from your private deck while enjoying a late dinner or a refreshing drink! This home is just minutes away from town, which you will find shopping, great food, schools, parks and easy access to I 82. Updates include, Brand new HVAC system, new LVP flooring and fresh paint inside. Call your favorite realtor for a private showing! Some photos have been generated using AI staging./Tim Hendershot/CELL: 509-438-1249/Windermere Group One/Tri-Cities/Tim Hendershot/CELL: 509-438-1249
Real Estate Professional In Your Area
Are you a Real Estate Agent?
Get Premium leads by becoming a UltraForeclosures.com preferred agent for listings in your area
Click here to view more details
Property Brokerage:
Windermere Group One, Tri-Cities
490 BRADLEY
RICHLAND
WA
99352
Copyright © 2024 PACMLS. All rights reserved. All information provided by the listing agent/broker is deemed reliable but is not guaranteed and should be independently verified.

All information provided is deemed reliable, but is not guaranteed and should be independently verified.


































































