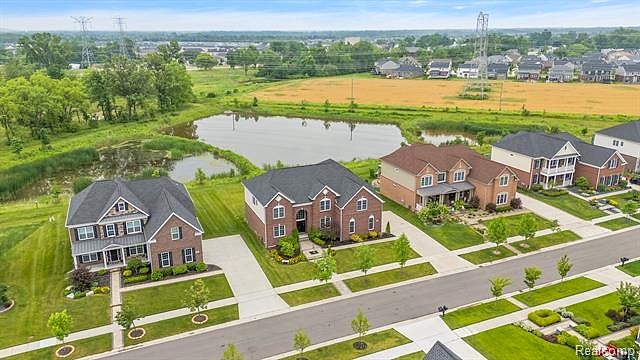-
50702 SILVERTON CANTON, MI 48187
- Townhouse or Condo / Resale (MLS)

Property Details for 50702 SILVERTON, CANTON, MI 48187
Features
- Price/sqft: $226
- Lot Size: 12197
- Total Rooms: 9
- Room List: Bedroom 1, Bedroom 2, Bedroom 3, Bedroom 4, Basement, Bathroom 1, Bathroom 2, Bathroom 3, Bathroom 4
- Stories: 200
- Heating: Fireplace,Forced Air
Facts
- Year Built: 01/01/2017
- Property ID: 894058605
- MLS Number: 20240044157
- Parcel Number: 71 069 03 0117 000
- Property Type: Townhouse or Condo
- County: WAYNE
- Listing Status: Active
Sale Type
This is an MLS listing, meaning the property is represented by a real estate broker, who has contracted with the home owner to sell the home.
Description
This listing is NOT a foreclosure. Presenting an unparalleled opportunity to own this newly constructed home nestled on the serene shores of Westridge Estates of Canton. This exquisite residence spans 4,200 square feet, offering a perfect blend of luxurious amenities and prime entertaining spaces, all within close proximity to numerous conveniences and the Award-Winning Plymouth Canton Schools. From the moment you enter, the beauty of this home unfolds with stunning hardwood floors, new carpet with 8LB padding, and an abundance of natural light that bathes the entire space. The grand foyer leads to an expansive living room connecting to a large dining area and an open-concept kitchen. Your chef's kitchen features top-of-the-line appliances, upgraded white cabinetry, and an expansive quartz island perfect for entertaining, with a high-end, easy-to-maintain backsplash, a deep sink, and a touchless faucet. The expansive family room is ideal for family gatherings and large-scale entertaining, with spectacular views overlooking the tranquil shores of your private pond. The family room features extra windows for enhanced natural light, a 4-foot extension for additional space, and an upgraded two-level stone fireplace. Additional elements on the main level include a beautifully designed office, a convenient laundry room with closed-door shelving, an expansive pantry, and a mud room, enhancing both functionality and elegance. Upstairs features four spacious bedrooms, including an oversized primary suite that boasts its own den space, 2 large walk-in closets, and a luxurious bathroom with upgraded cabinetry, countertops, faucets, a walk-in shower with added seating, and a soaking tub. The additional three bedrooms include one ensuite and a beautifully designed second bathroom for the jack and jill, all offering generous closet space and ample living areas. Your lower level provides ample storage and flexible space, offering numerous possibilities for future customization. With 4 bedrooms, 3.1 baths, and impeccable design, Welcome Home!
Real Estate Professional In Your Area
Are you a Real Estate Agent?
Get Premium leads by becoming a UltraForeclosures.com preferred agent for listings in your area
Click here to view more details
Property Brokerage:
KW Domain Birmingham
210 S Old Woodward Ave Suite 200
Birmingham
MI
48009
Copyright © 2024 Realcomp Limited II. All rights reserved. All information provided by the listing agent/broker is deemed reliable but is not guaranteed and should be independently verified.

All information provided is deemed reliable, but is not guaranteed and should be independently verified.
































































































