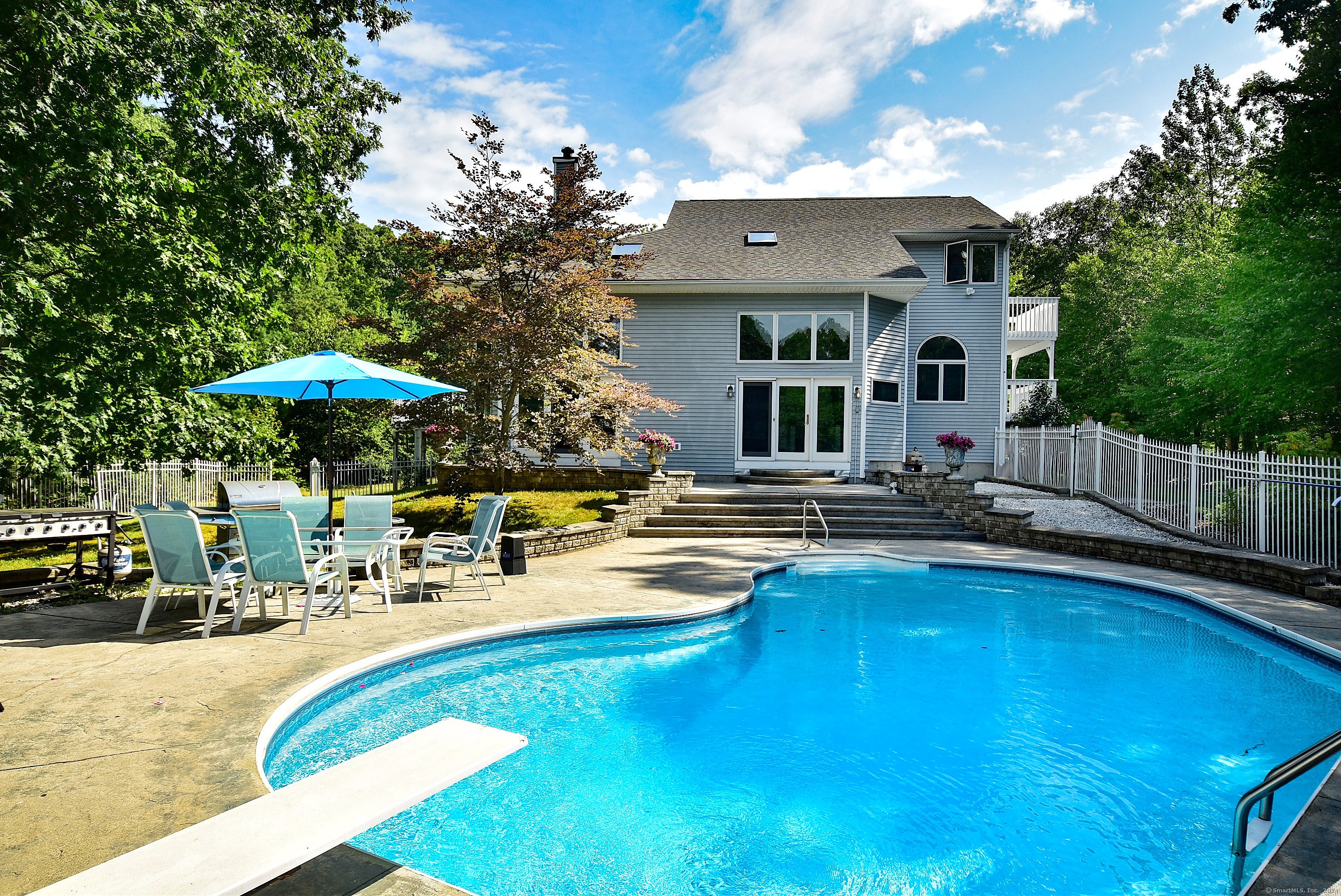-
51 COSGROVE RD WILLINGTON, CT 06279
- Single Family Home / Resale (MLS)

Property Details for 51 COSGROVE RD, WILLINGTON, CT 06279
Features
- Price/sqft: $145
- Lot Size: 494406.00 sq. ft.
- Total Units: 1
- Total Rooms: 10
- Room List: Bedroom 1, Bedroom 2, Bedroom 3, Bedroom 4, Bedroom 5, Basement, Bathroom 1, Bathroom 2, Bathroom 3, Bathroom 4
- Stories: 200
- Roof Type: Asphalt
- Heating: Fireplace
- Exterior Walls: Siding (Alum/Vinyl)
Facts
- Year Built: 01/01/1999
- Property ID: 874802802
- MLS Number: 24009916
- Parcel Number: WILL M:28 L:024-00
- Property Type: Single Family Home
- County: TOLLAND
- Listing Status: Active
Sale Type
This is an MLS listing, meaning the property is represented by a real estate broker, who has contracted with the home owner to sell the home.
Description
This listing is NOT a foreclosure. Great possibilities for a fabulous in-law suite with full bath,kitchenette, and laundry. The total square footage of this home is 4,470 square feet! The lower level is a walk-out. Positively beautiful setting with lots of privacy! Perfect for year-round entertaining with a heated pool, loads of patio space. a cabana and a pool house. Come winter the pond offers skating and ice fishing. Entering the home from the pool through the family room you are greeted with two-story windows, soaring ceilings, and lovely views. The kichen is a chefs dream with cherry floors, more than enough counter space and an island made for a crowd. The cherry flooring runs through the dining room as well as the office.The office is ready for work with built-ins and cabinets. Kitchen overlooks the spacious living room , large enough for a grand piano, fireplace, and plenty of seating. Upstairs are three nicely sized bedrooms, a beautuful primary bedroom suite complete with 15 ft ceiling, deck, and library. Tons of storage on the upper level. Lower level living area is huge with 2 bedrooms, fireplaced rec-room with sliders, tile floors, kitchette, and laundry. Two car heated garage is over sized and perfect for year round tinkering. The surrounding property has a running brook as well as a picturesque pond. 24 Hours notice needed please.
Real Estate Professional In Your Area
Are you a Real Estate Agent?
Get Premium leads by becoming a UltraForeclosures.com preferred agent for listings in your area
Click here to view more details
Property Brokerage:
D.W. Fish REal Estate
220 Hartford Turnpike
Vernon
CT
6066
Copyright © 2024 SmartMLS, Inc. All rights reserved. All information provided by the listing agent/broker is deemed reliable but is not guaranteed and should be independently verified.

All information provided is deemed reliable, but is not guaranteed and should be independently verified.






















































































































































































































































