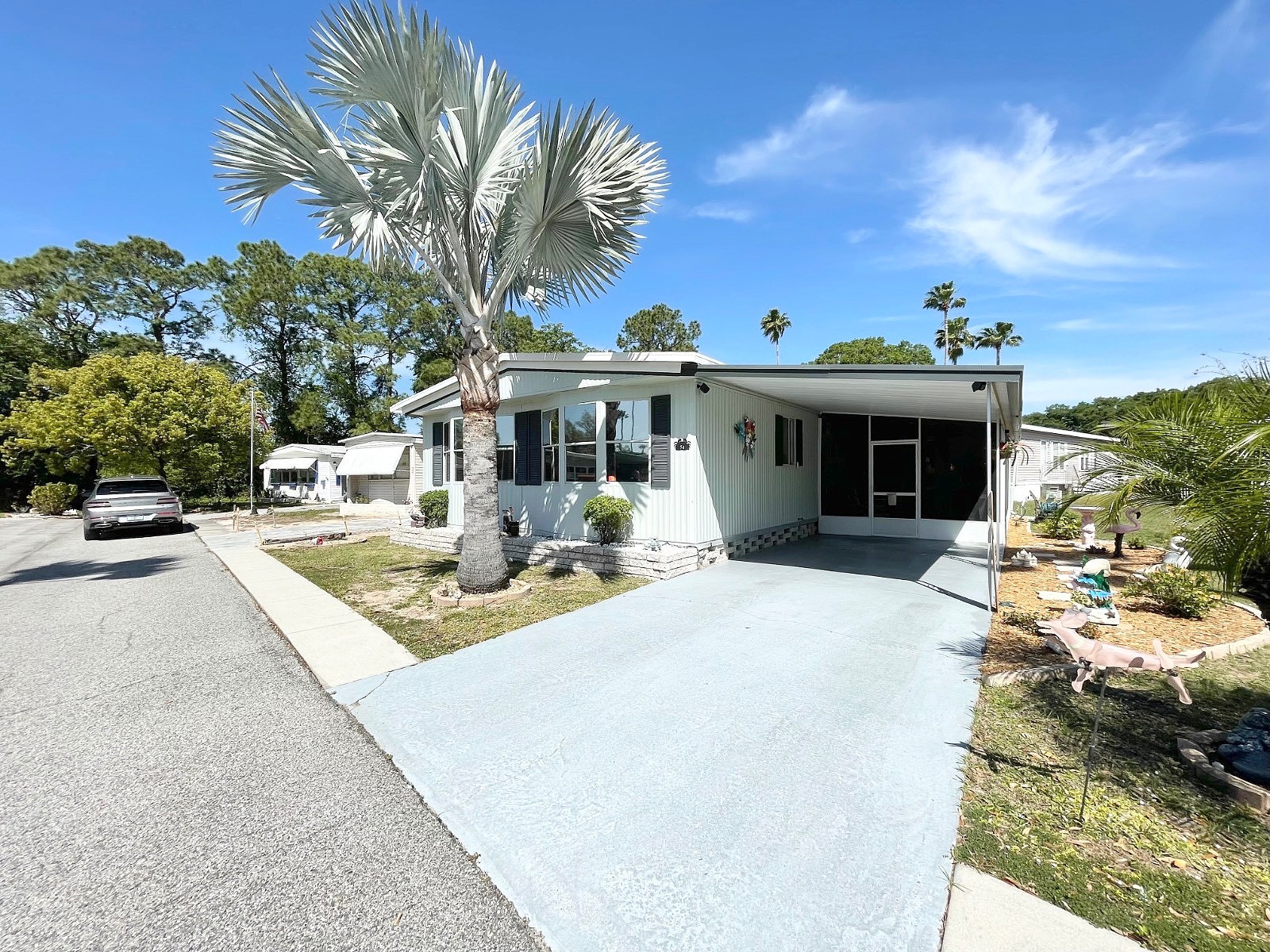-
51 Rosewood Dr Thonotosassa, FL 33592
- Other / Resale (MLS)

Property Details for 51 Rosewood Dr, Thonotosassa, FL 33592
Features
- Price/sqft: $43
- Total Rooms: 9
- Room List: Bedroom 1, Bedroom 2, Bathroom 1, Bathroom 2, Dining Room, Family Room, Gym, Laundry, Living Room
- Heating: Forced Air Heating
Facts
- Year Built: 01/01/1979
- Property ID: 871194886
- MLS Number: 11263001
- Property Type: Other
- County: HILLSBOROUGH
- Listing Status: Active
Sale Type
This is an MLS listing, meaning the property is represented by a real estate broker, who has contracted with the home owner to sell the home.
Description
This listing is NOT a foreclosure. VERY WELL-MAINTAINED HOME!! FULLY FURNISHED!! This home is located in a 55+ quiet country like community with a lot rent of only $785 per month. The lot rent includes water, sewer, trash, along with Spectrum cable and internet plus the use of the amenities! Some of the amenities include the use of the clubhouse, heated pool, shuffleboard, bingo, dominos and more!! All of the residents including the management in this community are very friendly! The roof on this home was replaced 11/2013 with a metal roof over. The windows throughout the home were tinted to help insulate the home a little more. The central AC and heat unit was replaced 8/2020 and came with a 10 yr. transferrable warranty! All of the plumbing in the home were replaced 10/2020 along with the shut off's. The whole home has a water filtration system which was installed 04/2023. This home has nice curb side appeal with solar lighting. There is an attached carport with room to park your vehicles. Attached to the back of the carport you will find a nice size screen room where you can sit and enjoy a cup of coffee in the morning or a glass of wine in the evening. The door at the back of the screen room leads to a decent size attached storage shed (24'x50') w/ shelving units, a water filtration system and a washer and dryer. As you enter this 2 bedroom, 2 bathroom home from the screen room you will find an open floor plan with 2 living rooms! The main living room you walk into as you enter, is large in size and is open to the kitchen. The kitchen has plenty of cabinets and counter space with a small breakfast bar, an electric stove, a 2022 built-in microwave and a 2022 refrigerator. As you walk-through this galley kitchen to the other size you will find the dining room which is open to a second living room/family room! This room could also make a great craft room, office, or you could close it off and make it a 3rd bedroom if you wish! At the other end of the home off of the main living room, you will find a nice size spare bedroom. The main bathroom has a tub/shower combo. The master bedroom is large in size and has a stand-up shower. This home is very clean and has been VERY WELL-MAINTAINED!! Same owner for 17 years!! COME SEE THIS HOME TODAY!!!
Real Estate Professional In Your Area
Are you a Real Estate Agent?
Get Premium leads by becoming a UltraForeclosures.com preferred agent for listings in your area
Click here to view more details
Copyright © 2024 My State MLS. All rights reserved. All information provided by the listing agent/broker is deemed reliable but is not guaranteed and should be independently verified.

All information provided is deemed reliable, but is not guaranteed and should be independently verified.






























































































