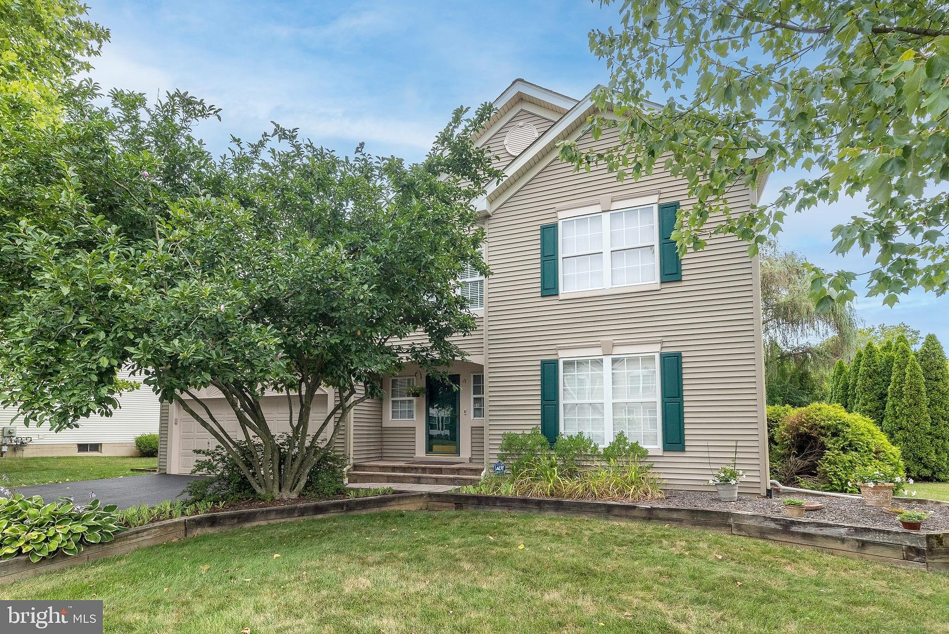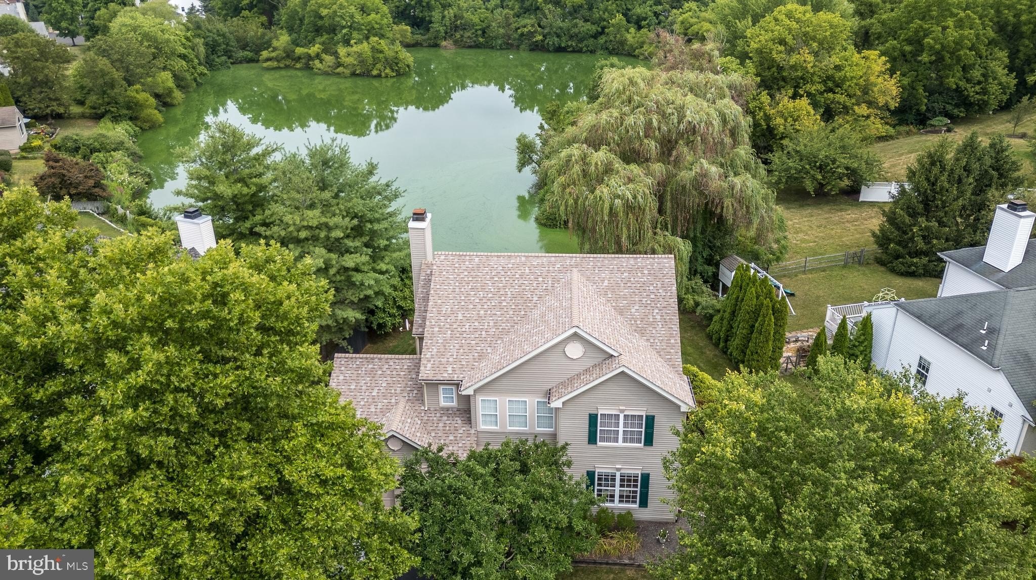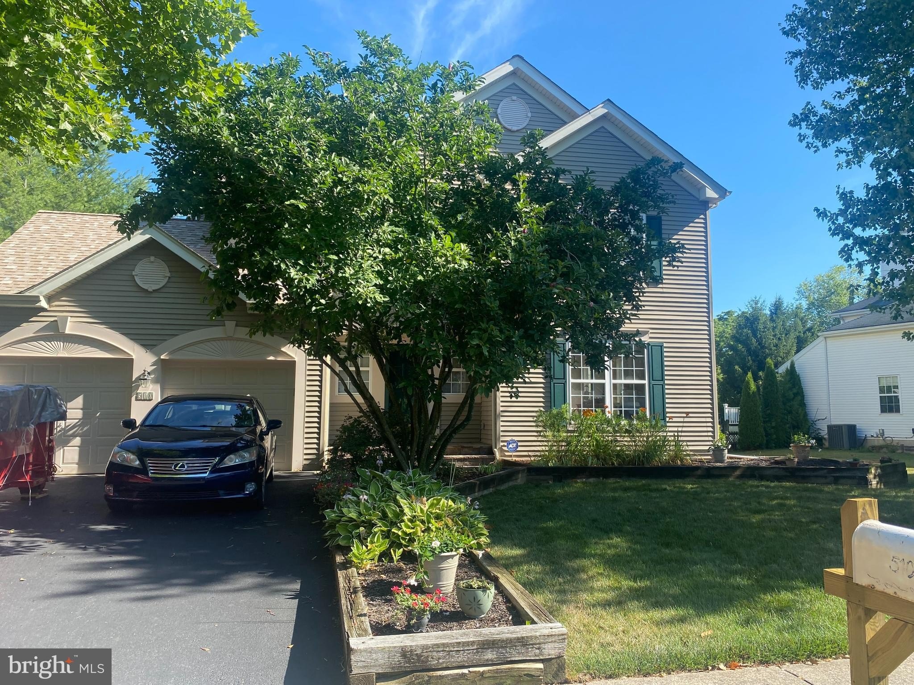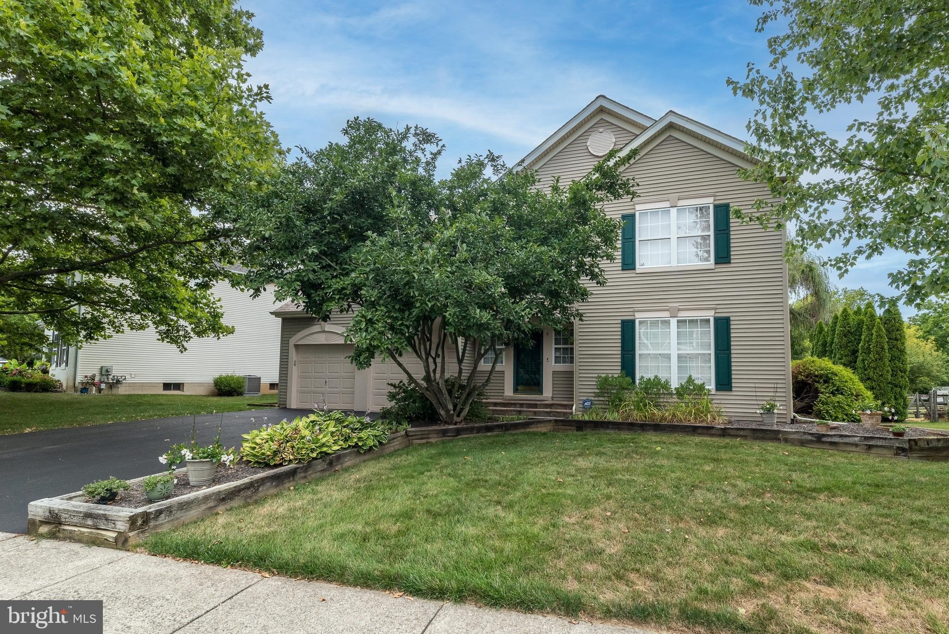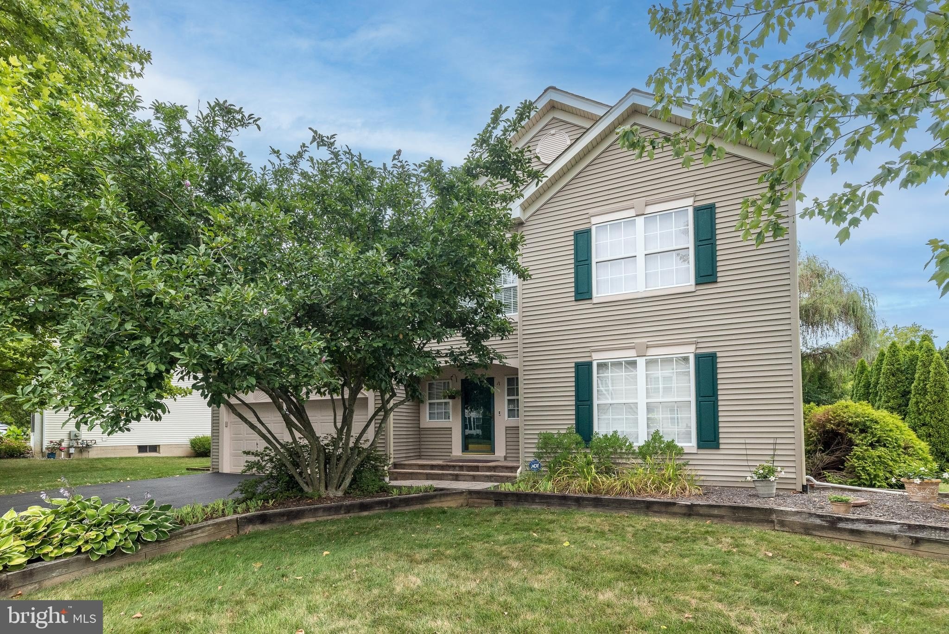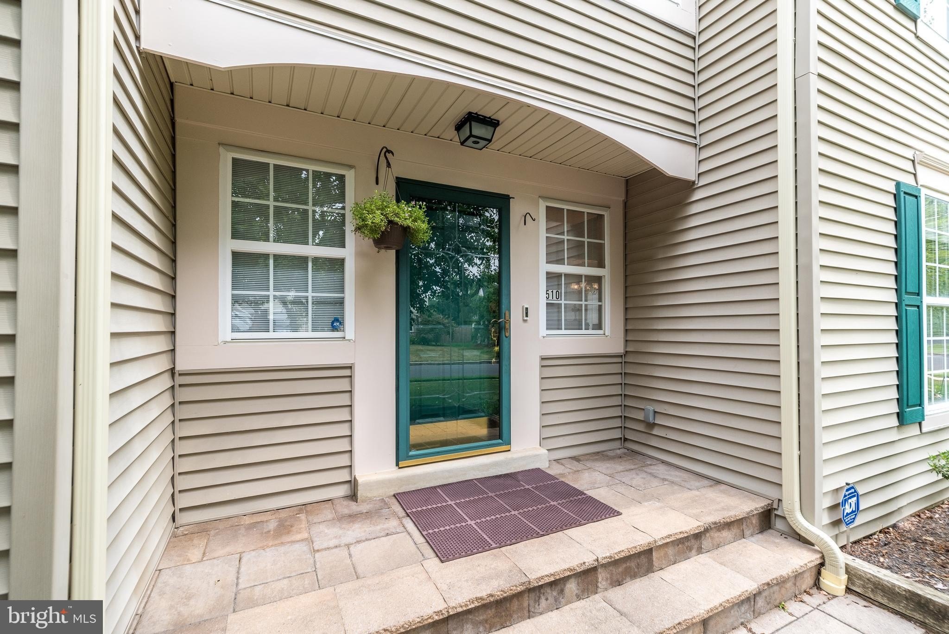-
510 CLYDESDALE DR NEW HOPE, PA 18938
- Single Family Home / Resale (MLS)

Property Details for 510 CLYDESDALE DR, NEW HOPE, PA 18938
Features
- Price/sqft: $318
- Lot Size: 9409 sq. ft.
- Total Units: 1
- Total Rooms: 8
- Room List: Bedroom 1, Bedroom 2, Bedroom 3, Bedroom 4, Basement, Bathroom 1, Bathroom 2, Bathroom 3
- Stories: 2
- Heating: Fireplace,Forced Air
- Construction Type: Frame
Facts
- Year Built: 01/01/1996
- Property ID: 919289617
- MLS Number: PABU2074654
- Parcel Number: 41-047-026
- Property Type: Single Family Home
- County: BUCKS
- Legal Description: 106X110IRR LOT 49 PEDDLERS VIEW 9,451SF
- Zoning: R1
- Listing Status: Active
Sale Type
This is an MLS listing, meaning the property is represented by a real estate broker, who has contracted with the home owner to sell the home.
Description
This listing is NOT a foreclosure. Location, location, location, Welcoming is what you will find in this 4 bedroom, 2 full and 1 half bath home with unfinished basement and 2 car garage, located in the award -winning New Hope-Solebury school district. nMove-in ready with many new upgrades including fresh paint with new carpet. Upon entering, this center hall colonial, one will be greeted with high ceilings and wood floors. The living room and dining room with carpeting has many windows and neutral colors. nEnjoy the beautiful view and watch the wildlife on the water from your eat-in kitchen that opens to a great room with raised hearth wood burning fireplace. The large kitchen with a center peninsula has many cabinets. The newly painted deck, off the kitchen, is elevated to and enhances the breathtaking view of the water and well-manicured yard with fencing and additional space to play games or plant a garden. nA first- floor laundry room off the kitchen hallway is conveniently located. Accessed through the laundry room is the 2-car garage that provides space for additional storage.nThe upstairs opens into a large master bedroom with substantial walk-in closet. The double-sinked bathroom has a tub and lots of cabinet space. A separate room accessed within the master bath has a private toilet and stall shower.nThe 3 additional bedrooms are well sized with lots of light from the many windows. The large hall bath is also double-sinked and move-in ready with its neutral colors, light cabinets, and linen closet. nA large unfinished basement offers a lot of additional storage; or it can be finished for all your entertainment needs. nThe home is surrounded by mature specimen trees. It is close to all New Hope and Lahaska have to offer, including a walking path into Peddler's Village. Close to all the major highways, shopping and cultural events, this home is just waiting for you!
Real Estate Professional In Your Area
Are you a Real Estate Agent?
Get Premium leads by becoming a UltraForeclosures.com preferred agent for listings in your area
Click here to view more details
Property Brokerage:
Coldwell Banker Hearthside,Realtors
5895 Lower York ROAD
Lahaska
PA
18931
Copyright © 2024 Bright MLS. All rights reserved. All information provided by the listing agent/broker is deemed reliable but is not guaranteed and should be independently verified.

All information provided is deemed reliable, but is not guaranteed and should be independently verified.





