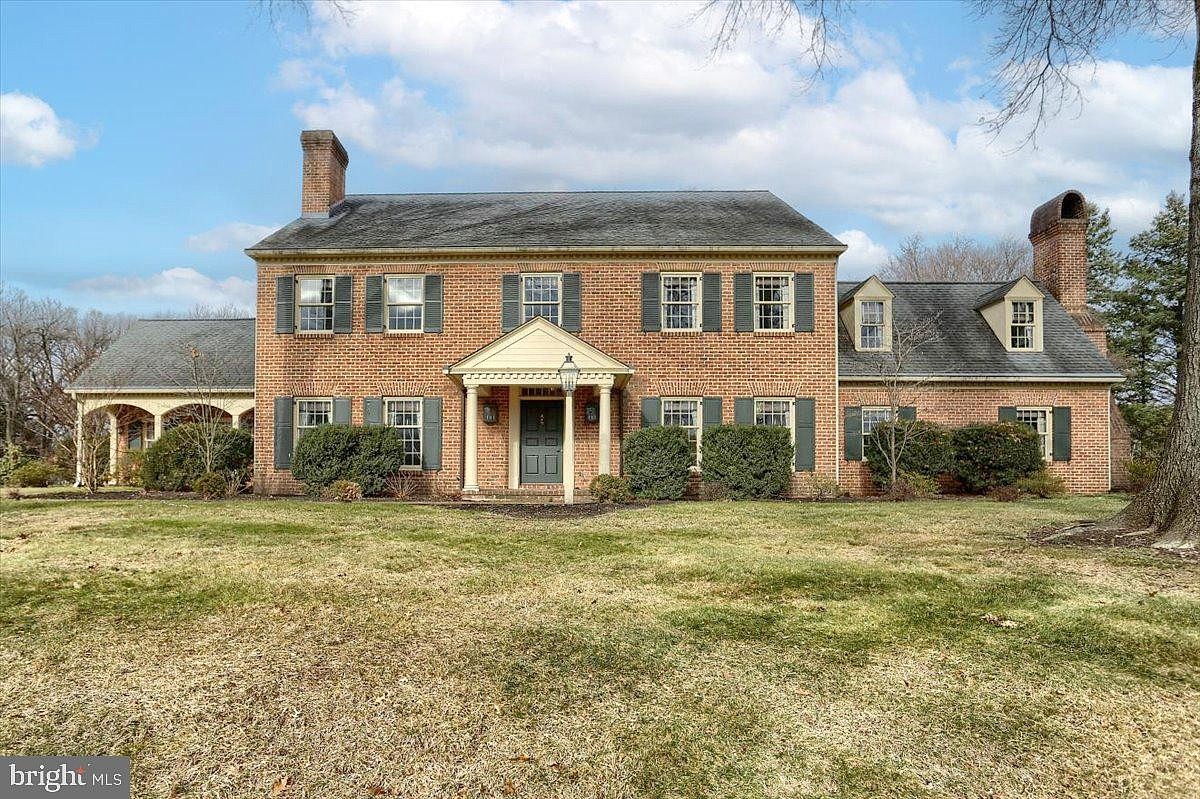-
510 ROSEDALE AVE HIGHSPIRE, PA 17034
- Single Family Home / Resale (MLS)

Property Details for 510 ROSEDALE AVE, HIGHSPIRE, PA 17034
Features
- Price/sqft: $126
- Lot Size: 140699 sq. ft.
- Total Rooms: 10
- Room List: Bedroom 1, Bedroom 2, Bedroom 3, Bedroom 4, Bedroom 5, Basement, Bathroom 1, Bathroom 2, Bathroom 3, Bathroom 4
- Stories: 200
- Heating: Baseboard,Fireplace
- Construction Type: Masonry
- Exterior Walls: Brick
Facts
- Year Built: 01/01/1973
- Property ID: 844853748
- MLS Number: PADA2029590
- Parcel Number: 30-032-023
- Property Type: Single Family Home
- County: DAUPHIN
- Listing Status: Active
Sale Type
This is an MLS listing, meaning the property is represented by a real estate broker, who has contracted with the home owner to sell the home.
Description
This listing is NOT a foreclosure. Welcome to 510 Rosedale Ave! This stunning all brick residence offers 5 spacious bedrooms, 4 baths and a 2 car attached garage, nestled on over 3 acres. Picturesque outdoor living space, extensive herringbone brick patio, lush, mature landscaping enhances the home's privacy and connects you with nature, creating a sense of tranquility that is hard to find. Ample space for raised beds or flower gardens. n As you step inside, you'll be greeted by a grand 2-story foyer that opens up to a gracefully handmade custom cherry wood railing and stairs. The first floor continues to flow beautifully into large formal living room with a wood burning fireplace. The inviting formal dining room 15' x 19' offer space for your largest table. Imagine an evening in this family room with the massive colonial walk in fireplace creating a warm ambiance. The 16' x 17' office is tucked away in a quiet space with custom built-ins and high speed internet availability. nThe heart of the home is undoubtedly the expanded custom kitchen. Expertly designed for function and flow, creating an ideal space for entertaining guests or enjoying family gatherings. Convenience meets functionality with an off-kitchen butler pantry equipped with sink, plenty of cabinetry and counter space. The laundry/mud room has ample storage space. nEvery detail well thought out throughout this custom home. With a total of 5545 sq ft , the living space harmonious blend of elegance & functionality, with a layout that flows seamlessly from room to room.nUpstairs, you'll find the generously sized primary bedroom with fireplace and its en-suite bath, along with four more sizeable bedrooms. Each bedroom serves as a haven & private retreat, featuring bright views. One ownernLocated within minutes to airport and major highways, short commute to Hershey & Harrisburg.
Real Estate Professional In Your Area
Are you a Real Estate Agent?
Get Premium leads by becoming a UltraForeclosures.com preferred agent for listings in your area
Click here to view more details
Property Brokerage:
Iron Valley Real Estate Gettysburg
57 N Fifth STREET Suite 2
Gettysburg
PA
17325
Copyright © 2024 Bright MLS. All rights reserved. All information provided by the listing agent/broker is deemed reliable but is not guaranteed and should be independently verified.

All information provided is deemed reliable, but is not guaranteed and should be independently verified.






















































































































