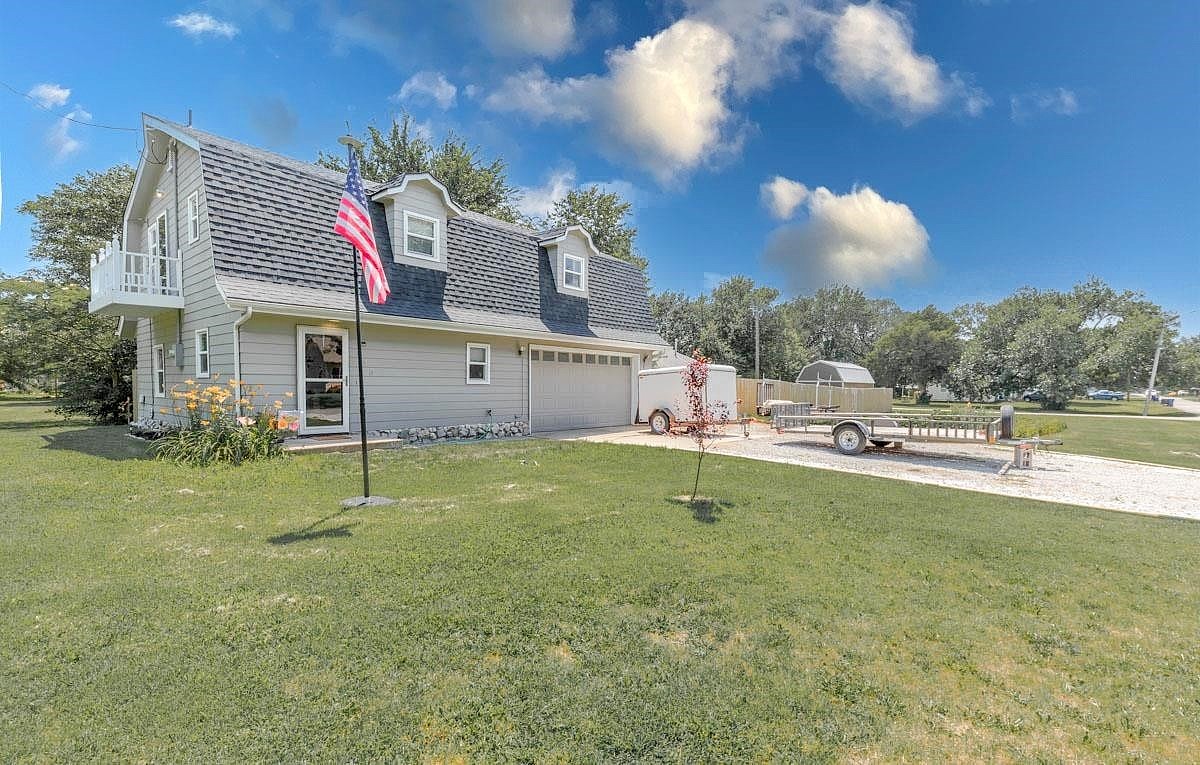-
513 E ASH ST DOUGLASS, KS 67039
- Single Family Home / Resale (MLS)

Property Details for 513 E ASH ST, DOUGLASS, KS 67039
Features
- Price/sqft: $122
- Lot Size: 6970.00 sq. ft.
- Total Units: 1
- Total Rooms: 9
- Room List: Bedroom 2, Bedroom 3, Bedroom 4, Bathroom 1, Bathroom 2, Bathroom 3, Kitchen, Living Room, Master Bedroom
- Stories: 200
- Roof Type: Composition Shingle
- Heating: Fireplace,Forced Air
- Construction Type: Frame
- Exterior Walls: Wood
Facts
- Year Built: 01/01/1985
- Property ID: 893039427
- MLS Number: 640743
- Parcel Number: 008-414-17-0-40-26-002.00-0
- Property Type: Single Family Home
- County: BUTLER
- Listing Status: Active
Sale Type
This is an MLS listing, meaning the property is represented by a real estate broker, who has contracted with the home owner to sell the home.
Description
This listing is NOT a foreclosure. Move-In Ready Four Bedroom, Three Bathroom Home in Douglass Welcome to your new spacious retreat in the heart of Douglass! This charming 2-story home, perfect for families, offers the tranquility of small-town living with modern amenities and ample space for everyone. Key Features: New and Upgraded Systems: - 2021 HVAC and Roof: Recently updated for peace of mind and energy efficiency - New Fenced-In Backyard: Ideal for pets and kids to play safely - Recently Added Dishwasher and Built-In Microwave: Modern kitchen conveniences - Upgraded Refrigerator and Double Oven: Perfect for the home chef - 50-Gallon Hot Water Heater (1 year old): Ensures plenty of hot water for all your needs - Fireplace Cleaned and Inspected in 2023: Unused since inspection, ready for cozy nights Outdoor Highlights: - Large Corner Lot: Provides ample space for outdoor activities and entertaining - Extended Driveway: Includes a drive-thru gate to the backyard for additional convenience - Unique Amenities: Shed matching the house design and a mechanics pit in the garage, ideal for car enthusiasts Interior Layout: Main Floor: - Open-Concept Kitchen and Living Room: Featuring newer stainless steel appliances for a modern touch - Full Bathroom: Conveniently located for guests - Garage Fridge: Included in the sale for extra storage Second Floor: - Master Bedroom: -- Private bathroom -- Stone fireplace with built-in bookshelves and a private balcony -- Siting area, perfect for relaxation or a treadmill - Vaulted Ceilings with Skylights in the Hallway: Enhances natural light and adds to the spacious feel. - Three Additional Bedrooms: Ideal for family, guests, or a home office - Separate Laundry Room: Adds convenience and organization - Third Full Bathroom: Ensures comfort for all residents and guests This home is move-in ready and waiting for you to make it your own. Call the listing agent today to schedule a showing and experience this exceptional property firsthand.
Real Estate Professional In Your Area
Are you a Real Estate Agent?
Get Premium leads by becoming a UltraForeclosures.com preferred agent for listings in your area
Click here to view more details
Property Brokerage:
Exp Realty LLC
9393 W 110th St Suite 500
Overland Park
KS
66210
Copyright © 2024 South Central Kansas MLS. All rights reserved. All information provided by the listing agent/broker is deemed reliable but is not guaranteed and should be independently verified.

All information provided is deemed reliable, but is not guaranteed and should be independently verified.


































































































































































































































