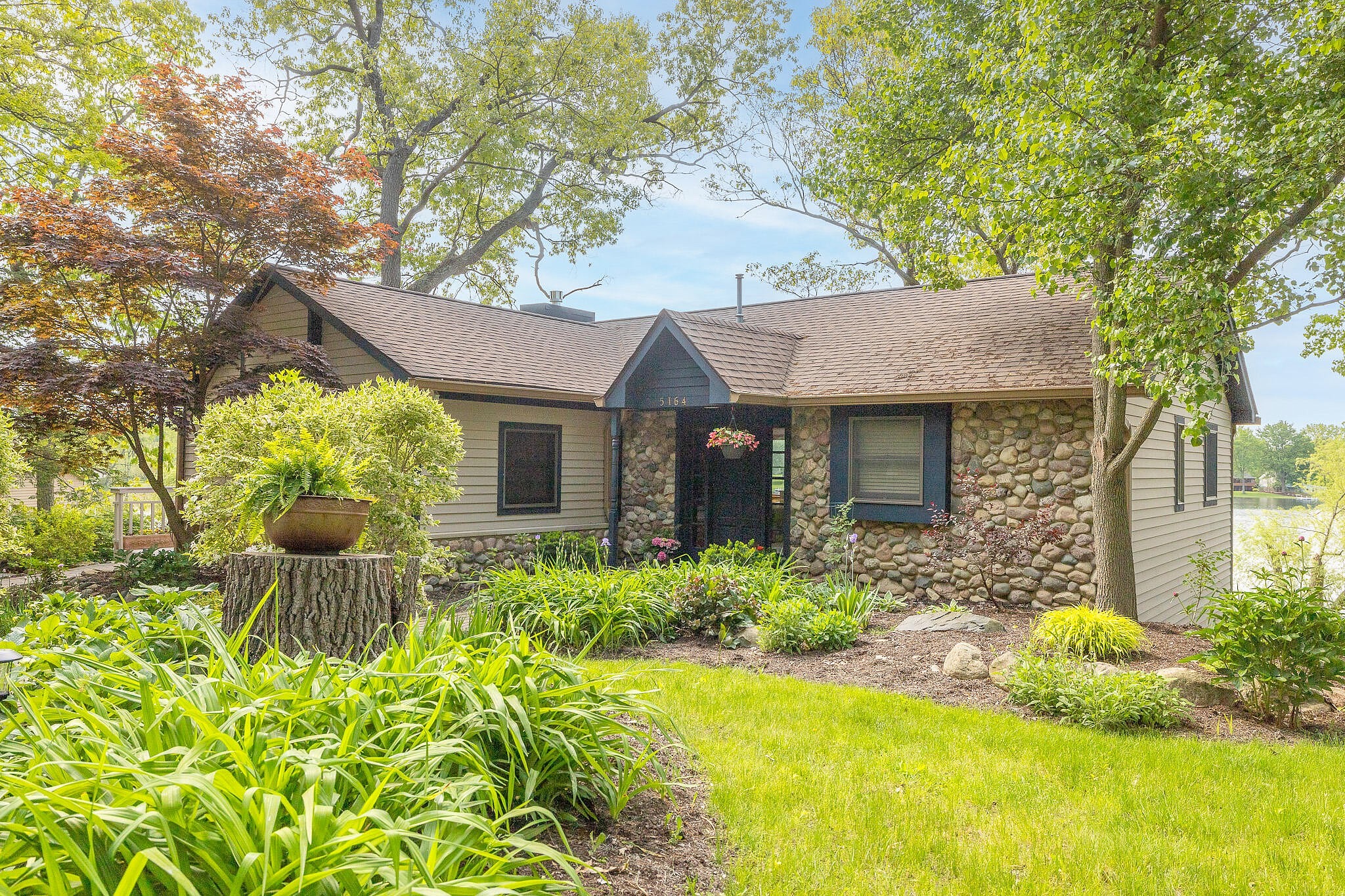-
5164 ISLAND SHORE DR PINCKNEY, MI 48169
- Single Family Home / Resale (MLS)

Property Details for 5164 ISLAND SHORE DR, PINCKNEY, MI 48169
Features
- Price/sqft: $240
- Lot Size: 15551 sq. ft.
- Total Rooms: 9
- Room List: Bedroom 1, Bedroom 2, Bedroom 3, Bathroom 1, Bathroom 2, Family Room, Kitchen, Laundry, Living Room
- Stories: 100
- Heating: Fireplace,Forced Air
- Exterior Walls: Siding (Alum/Vinyl)
Facts
- Year Built: 01/01/1988
- Property ID: 885473696
- MLS Number: 24024841
- Parcel Number: 15-22-102-013
- Property Type: Single Family Home
- County: LIVINGSTON
- Legal Description: SEC 22 T1N R5E SUPERVISORS PLAT OF ISLAND LAKE SHORES LOT 1 & CADY'S POINT COMFORT SUB REVISED LOT 7 COMB 05/17 FROM 4715-22-101-027 & 4715-22-102-001
- Zoning: WFR
- Listing Status: Active
Sale Type
This is an MLS listing, meaning the property is represented by a real estate broker, who has contracted with the home owner to sell the home.
Description
This listing is NOT a foreclosure. Presenting a stunning waterfront ranch with a walkout lower level on eighty feet of lake frontage on private all sports Oneida Lake. Stepping into the foyer provides a floor-to-ceiling view of the lake. The breathtaking updated gourmet chef's kitchen is complete with honed quartz countertops, a large breakfast bar, a dining area, double ovens, farm-style ceramic sink and locally-made Motawi accent tiles . The kitchen opens to the great room via French doors as well as a side deck for dining and grilling overlooking the lake. The great room features a vaulted ceiling and wall of windows with a sweeping view of the lake as well as a gas fireplace with antique wood mantle. The first floor primary bedroom with balcony provides jaw-dropping views and the perfect spot to drink your coffee. There's also a walk-in closet, primary ensuite with dual vanities, and an oversized custom tiled shower. The lower level provides a cozy family room with a door wall that opens to the stone paver patio, a laundry room and two additional bedrooms, one of which has a lovely view of the lake. The beautifully landscaped exterior includes perennial beds, stone exterior siding, tiered gardens, and professional hardscapes. You'll love the multiple areas to entertain including a deck for dining and an elevated stone patio with a six-person hot tub. Highlights of the exterior include a waterfront boathouse for lots of storage, a sandy beach area with a fire pit, and an extra lot across the street with a three-car garage with additional loft space above and a 240v EV charger. Nestled at the end of a private drive and close to downtown Pinckney, shopping, golf courses and the Lakelands Trail.
Real Estate Professional In Your Area
Are you a Real Estate Agent?
Get Premium leads by becoming a UltraForeclosures.com preferred agent for listings in your area
Click here to view more details
Property Brokerage:
Ann Arbor Market Center, Inc.
2144 S. State Street
Ann Arbor
MI
48104
Copyright © 2024 Michigan Regional Information Center, LLC. All rights reserved. All information provided by the listing agent/broker is deemed reliable but is not guaranteed and should be independently verified.

All information provided is deemed reliable, but is not guaranteed and should be independently verified.
















































































































































