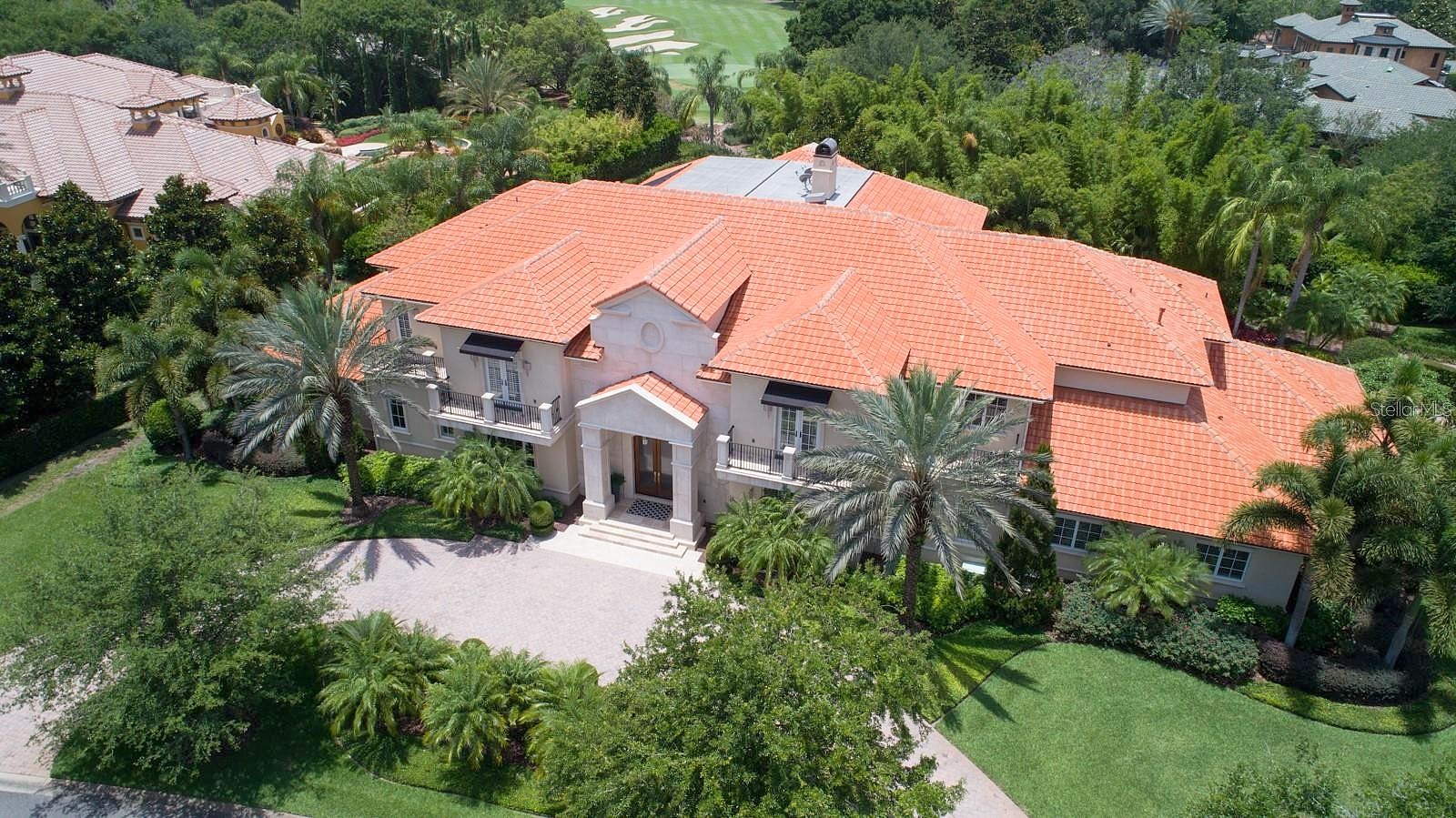-
5174 VARDON DR WINDERMERE, FL 34786
- Single Family Home / Resale (MLS)

Property Details for 5174 VARDON DR, WINDERMERE, FL 34786
Features
- Price/sqft: $513
- Lot Size: 35827 sq. ft.
- Total Rooms: 12
- Room List: Bedroom 1, Bedroom 2, Bedroom 3, Bedroom 4, Bedroom 5, Bathroom 1, Bathroom 2, Bathroom 3, Bathroom 4, Bathroom 5, Kitchen, Living Room
- Stories: 200
- Roof Type: GABLE OR HIP
- Heating: Central Furnace,Fireplace,Heat Pump,Zoned
- Exterior Walls: Concrete Block
Facts
- Year Built: 01/01/2008
- Property ID: 874810400
- MLS Number: O6143716
- Parcel Number: 16-23-28-3900-00-730
- Property Type: Single Family Home
- County: ORANGE
- Legal Description: ISLEWORTH THIRD AMENDMENT 41/22 LOT 73 (LESS BEG AT SW COR OF LOT RUN S 56 DEG E 260.9 FT N 49 DEG E 250.28 FT TO A POINT ON CURVE NLY ALONG CURVE 56.98 FT TO CURVE NLY ALONG CURVE 72.56 FT W 252.71 FT S 38 DEG W 174.87 FT TO POB)
- Zoning: P-D
- Listing Status: Active
Sale Type
This is an MLS listing, meaning the property is represented by a real estate broker, who has contracted with the home owner to sell the home.
Description
This listing is NOT a foreclosure. With gorgeous Classical Revival architecture, this estate sits on a coveted corner lot within the gates of Isleworth Golf & Country Club. Boasting over 10,000 square feet of living space, this residence welcomes you with a grand two-story marble foyer and traditional stone columns that evoke timeless elegance. A gracefully curved staircase guides you into the expansive living room, where marble flooring, a cozy fireplace, and a well-appointed sit-down bar create an inviting ambiance. Oversized windows offer picturesque views of the free-flowing enclosed pool and spa, complete with a charming bridge. The outdoor experience is enhanced by a summer kitchen and a fireplace, ensuring effortless alfresco entertaining. The primary suite is a luxurious retreat that features large sitting area with direct access to the covered pool. The opulent marble bath boasts a soaking tub, two vanities and water closets, while the dual showers fill from a ceiling-mounted spout for an indulgent spa-like experience. A culinary paradise awaits in the gourmet kitchen, where both form and function harmonize effortlessly. Top-tier stainless-steel appliances, a generously sized walk-in pantry, and meticulously crafted custom cabinetry enhance the culinary experience. Designed with a distinct Florida flair that emphasizes seamless indoor/outdoor living, it overlooks the pool and spa, creating an idyllic backdrop for relaxation and entertainment. For those seeking a comfortable workspace, the well-appointed study/office boasts custom-built shelving, warm wood flooring, and a beamed ceiling. Upstairs, a flexible space caters to both gaming and studying needs and comes complete with a convenient wet bar. The home theatre is an inviting sanctuary for movie nights. The generously proportioned secondary bedrooms each feature en-suite bathrooms, ensuring comfort and convenience for all.
Real Estate Professional In Your Area
Are you a Real Estate Agent?
Get Premium leads by becoming a UltraForeclosures.com preferred agent for listings in your area
Click here to view more details
Property Brokerage:
Isleworth Realty, LLC
9350 Conroy Windermere Rd
Windermere
FL
34786
Copyright © 2024 Stellar MLS. All rights reserved. All information provided by the listing agent/broker is deemed reliable but is not guaranteed and should be independently verified.

All information provided is deemed reliable, but is not guaranteed and should be independently verified.






































































































































