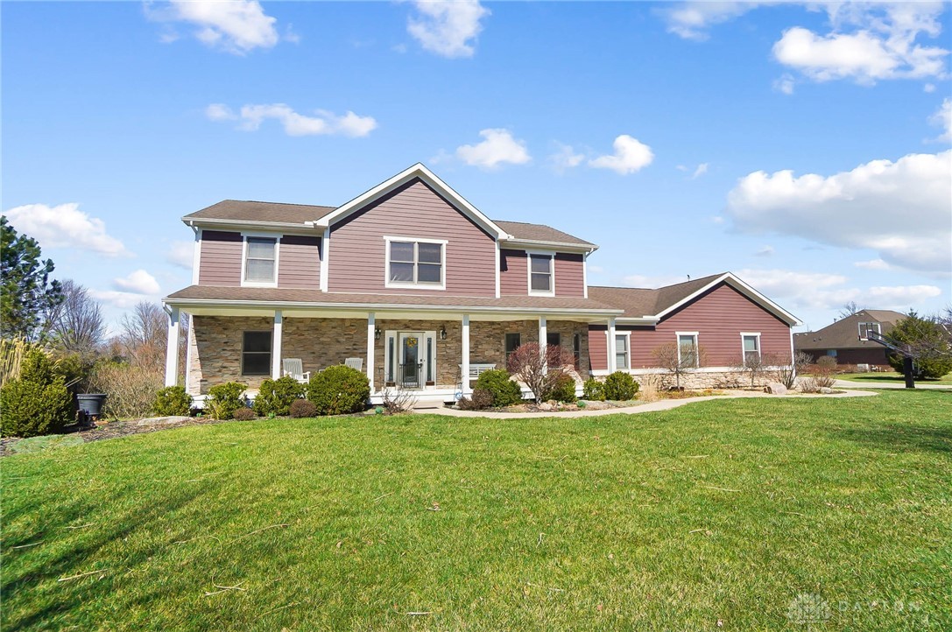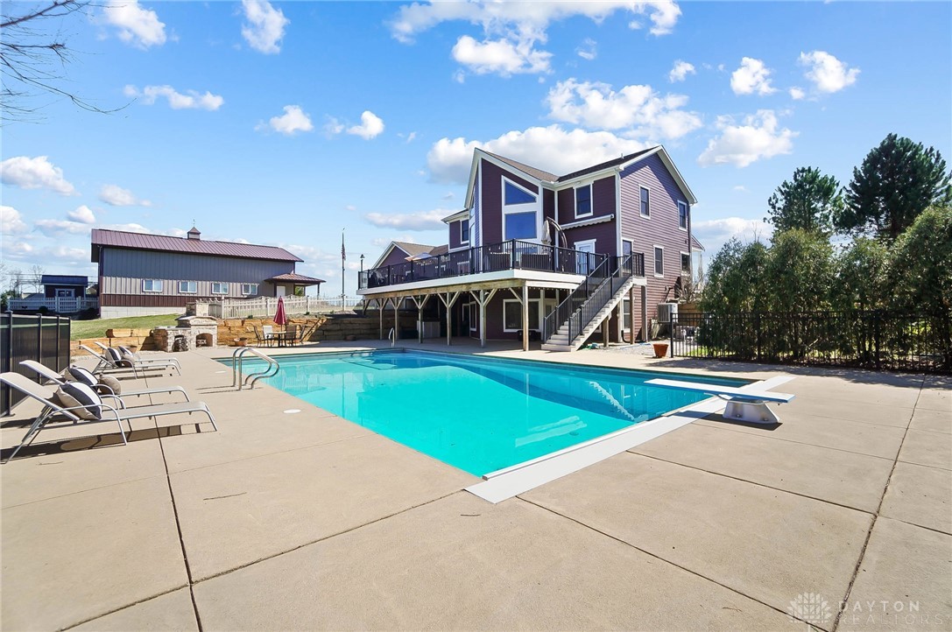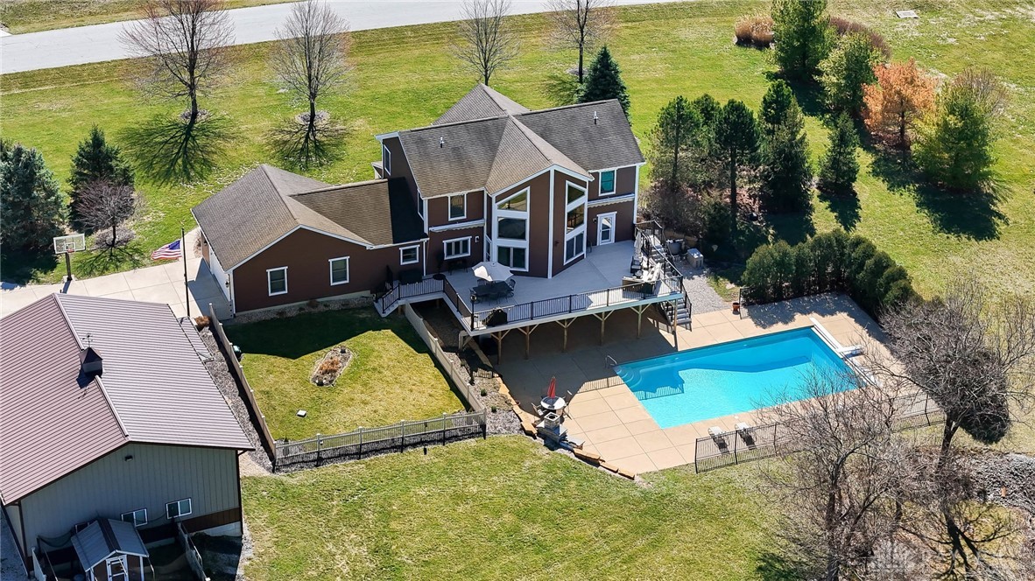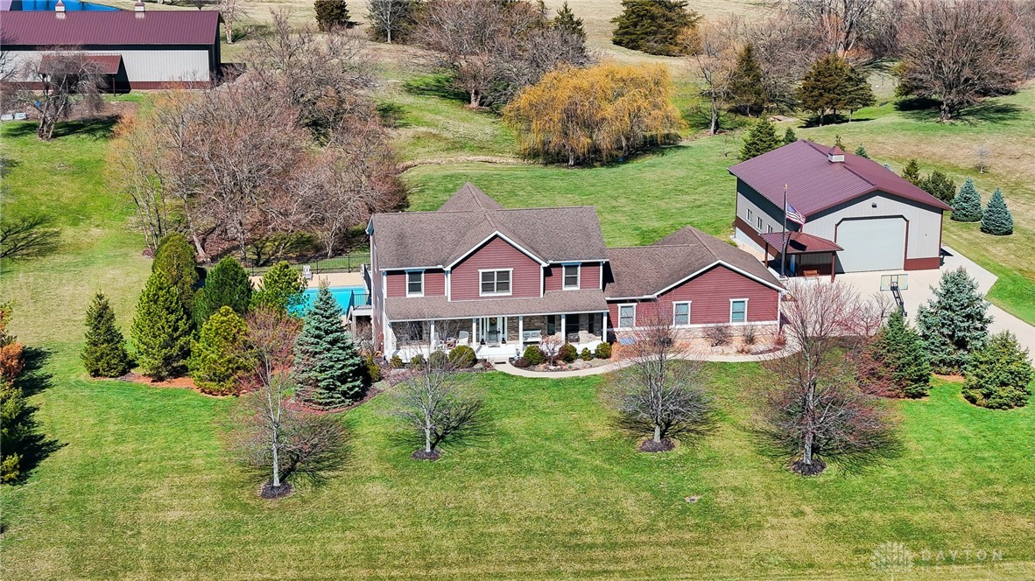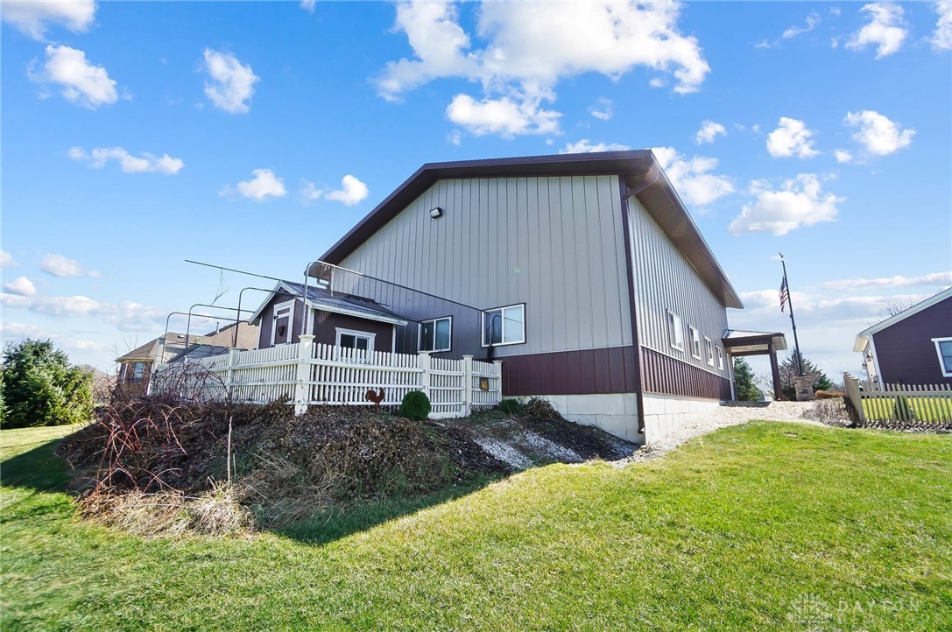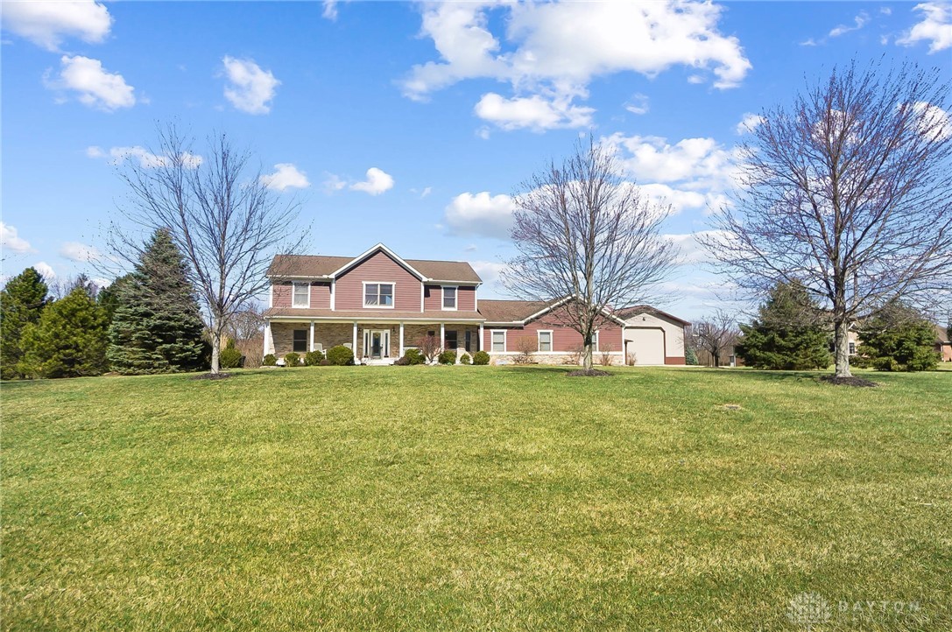-
5176 THOMAS DR WAYNESVILLE, OH 45068
- Single Family Home / Resale (MLS)

Property Details for 5176 THOMAS DR, WAYNESVILLE, OH 45068
Features
- Price/sqft: $260
- Lot Size: 2.78 acres
- Total Rooms: 12
- Room List: Bedroom 1, Bedroom 2, Bedroom 3, Bedroom 4, Bedroom 5, Basement, Bathroom 1, Bathroom 2, Bathroom 3, Bathroom 4, Bathroom 5, Kitchen
- Stories: 2
- Heating: Propane
- Construction Type: Frame
- Exterior Walls: Wood Siding
Facts
- Year Built: 01/01/2006
- Property ID: 987496099
- MLS Number: 929927
- Parcel Number: 7630247
- Property Type: Single Family Home
- County: WARREN
- Listing Status: Active
Pre-Foreclosure Info
- Recording Date: 07/20/2009
- Recording Year: 2009
Sale Type
This is an MLS listing, meaning the property is represented by a real estate broker, who has contracted with the home owner to sell the home.
Description
This listing is NOT a foreclosure. This stunning 5-bedroom, 4.5-bathroom home in Waynesville sits on nearly 3 acres, offering a perfect blend of luxury and functionality in a serene country setting within a neighborhood. Spanning approximately 4,600 sq. ft., including the finished walkout basement, the home features slate flooring, solid hickory doors, Andersen windows, and a whole-house generator. The gourmet kitchen boasts a gas stove, convection oven, built-in microwave, pantry, and butlers pantry. The main level includes a master suite, while upstairs offers a second master with an en-suite bath, a huge loft, two additional bedrooms, and a full bathroom with granite finishes. The finished basement provides 9-foot ceilings, a full kitchen with an electric stove and refrigerator, a separate in-law suite with its own washer and dryer, a game room, storage, and an exercise room. Outside, the 1,100 sq. ft. composite deck overlooks a 25x40 saltwater pool with a diving board, an automatic cover, a deep end of 9 feet, and Buckeye concrete construction with no liner. The exterior of the home, clad in Hardy plank, was painted in September 2021. A standout feature of this property is the two massive outbuildingsa 42x80 back barn built in 2017 with full electric, a working cupola fan, a garage door opener, and a Walters Building construction, and a finished 36x48 front barn built in 2013 featuring 25-foot ceilings, epoxy flooring, a car lift, a 220 sub-panel, plumbed for a bathroom. Additional features include PEX plumbing with a manifold system, a water softener, two 1,000-gallon underground propane tanks, a newer furnace installed in October 2023, and new pool equipment, including a sand filter and pump. This exceptional home is a rare find in Warren County, offering unmatched space, amenities, and craftsmanshipschedule your showing today! Concrete floor is 6 thick and 4000 psi and rebar enforced. Chicken run with coop and is ready for chickens (Taj Mahal for chickens!)
Real Estate Professional In Your Area
Are you a Real Estate Agent?
Get Premium leads by becoming a UltraForeclosures.com preferred agent for listings in your area
Click here to view more details
Property Brokerage:
eXp Realty
Copyright © 2025 Dayton Realtors. All rights reserved. All information provided by the listing agent/broker is deemed reliable but is not guaranteed and should be independently verified.

All information provided is deemed reliable, but is not guaranteed and should be independently verified.





