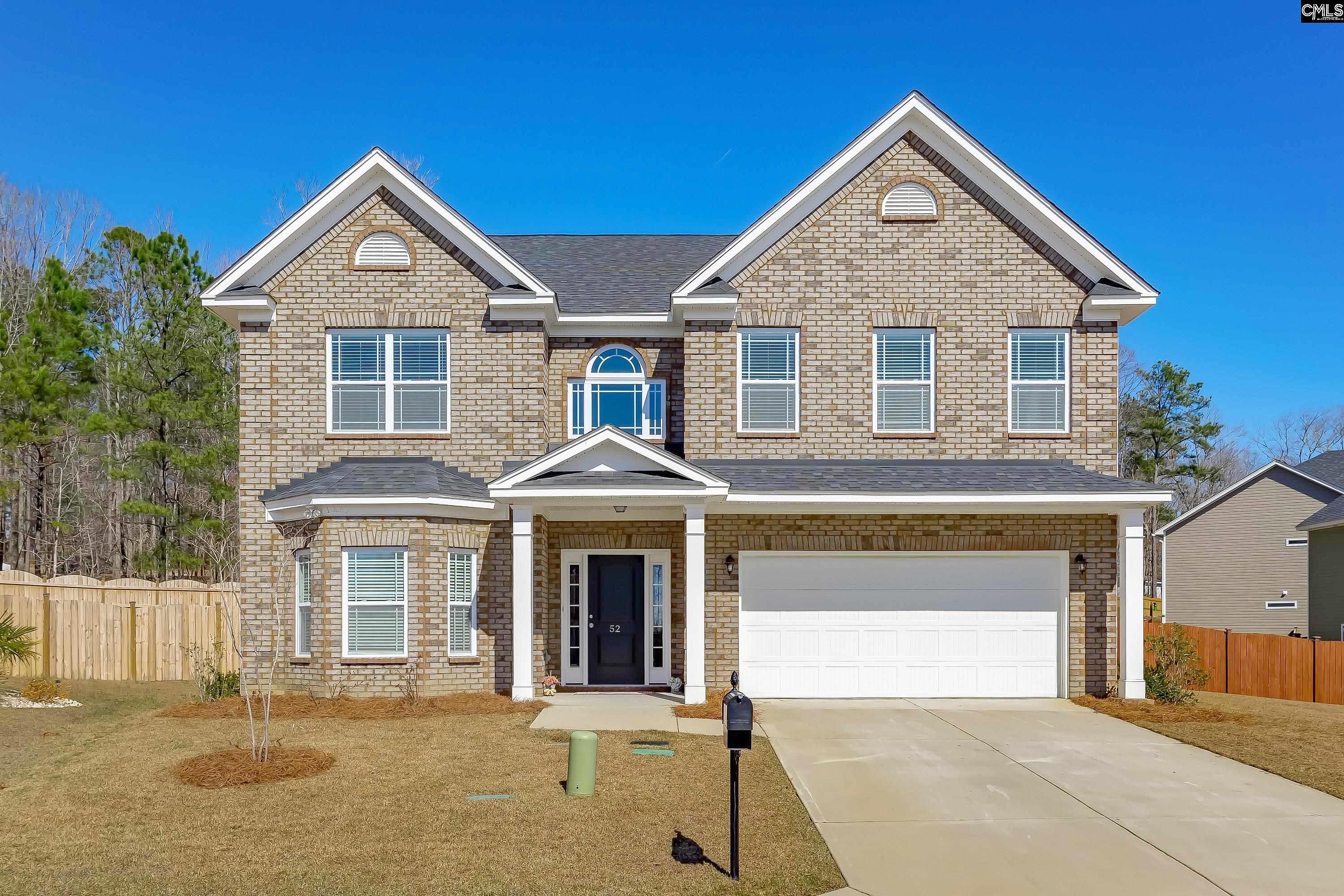-
52 EASINGTON CT BLYTHEWOOD, SC 29016
- Single Family Home / Resale (MLS)

Property Details for 52 EASINGTON CT, BLYTHEWOOD, SC 29016
Features
- Price/sqft: $111
- Lot Size: 9583 sq. ft.
- Room List: Bedroom 4, Bedroom 1, Bedroom 2, Bedroom 3, Basement, Bathroom 1, Bathroom 2, Bathroom 3, Dining Room, Great Room, Kitchen, Living Room, Loft, Office
- Stories: 2
- Roof Type: GABLE OR HIP
- Heating: 4
- Construction Type: Frame
Facts
- Year Built: 01/01/2019
- Property ID: 913022231
- MLS Number: 592397
- Parcel Number: R14808-09-17
- Property Type: Single Family Home
- County: RICHLAND
- Legal Description: LOT 31 60.9X137.6X79.6X183.2 #SU AMBER CREEK PH 1 #PR RB2377-1317 RB2243-898
- Zoning: PDD
- Listing Status: Active
Sale Type
This is an MLS listing, meaning the property is represented by a real estate broker, who has contracted with the home owner to sell the home.
Description
This listing is NOT a foreclosure. Welcome to this stunning 4-bedroom, 3-bathroom home, featuring a classic brick front and a large fenced-in backyard, perfect for outdoor enjoyment and privacy. Make your way through the front door to the spacious foyer with beautiful arch accents and enough room for your favorite entry table. The formal living room is highlighted by a charming bay window and the stylish dining area has upgraded, chic lighting, setting the stage for elegant gatherings. The spacious kitchen offers granite countertops, lovely stained cabinets, stainless steel appliances, huge pantry, tile backsplash and an inviting eat-in area as well as a remarkable peninsula bar with plenty of room for barstools. An added bonus are speakers in the ceiling for easy listening! As you seamlessly move into the expansive great room, you will notice this central living space overlooks the private backyard, creating a perfect blend of comfort and functionality. An additional office/workout room on the main level, which includes a closet, can easily serve as a fifth bedroom, providing flexible living options. Retreat upstairs to the extraordinary loft area easily providing an additional living area, play room or rec room! Escape into the luxurious master suite, complete with tray ceilings, a large sitting area and an en-suite bathroom that features a double vanity, separate water closet and separate shower, garden tub and a massive walk-in closet. Generously sized secondary bedrooms ensure ample space for everyone. Th
Real Estate Professional In Your Area
Are you a Real Estate Agent?
Get Premium leads by becoming a UltraForeclosures.com preferred agent for listings in your area
Click here to view more details
Property Brokerage:
Southern Visions Realty, Inc
PO Box 729
Lexington
SC
29071
Copyright © 2024 Consolidated MLS, SC. All rights reserved. All information provided by the listing agent/broker is deemed reliable but is not guaranteed and should be independently verified.

All information provided is deemed reliable, but is not guaranteed and should be independently verified.
































































































































































