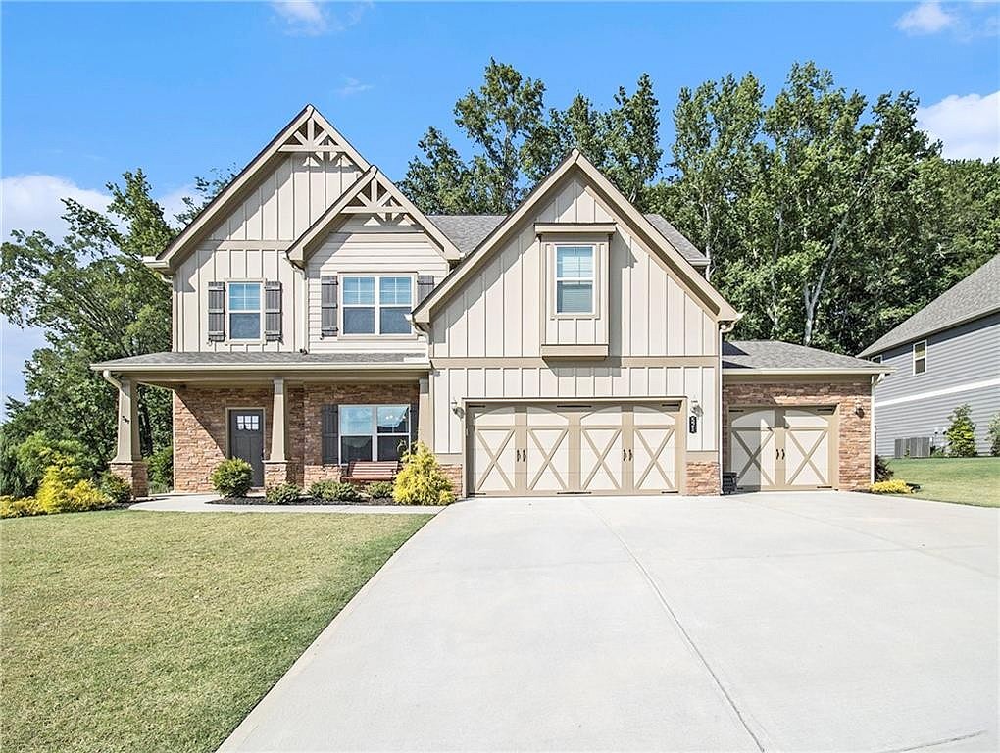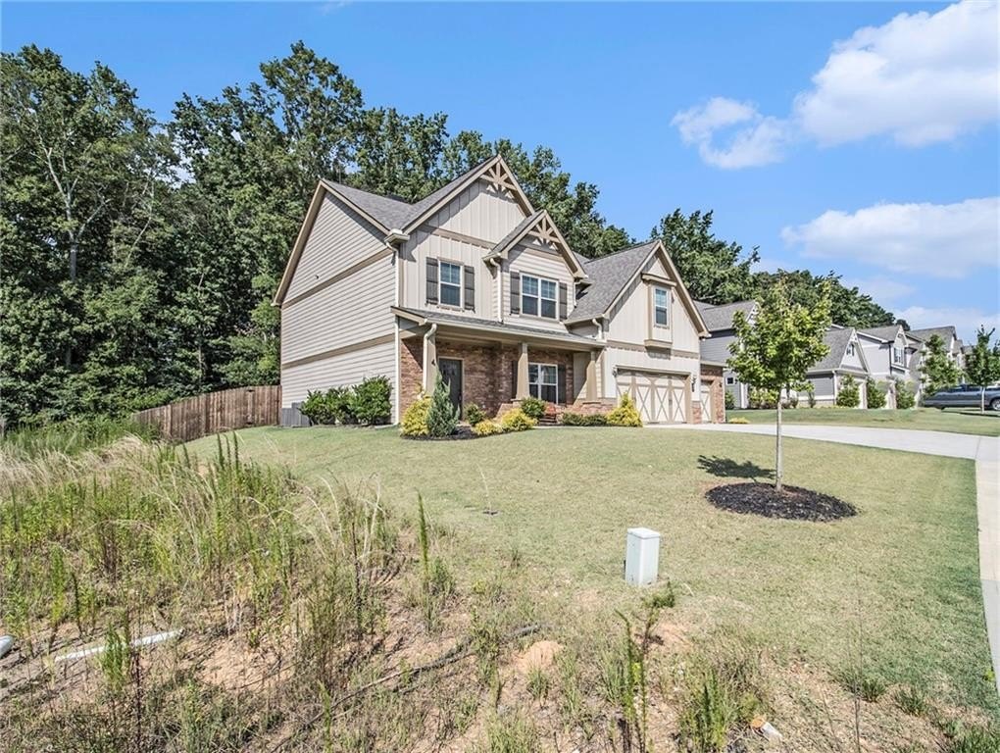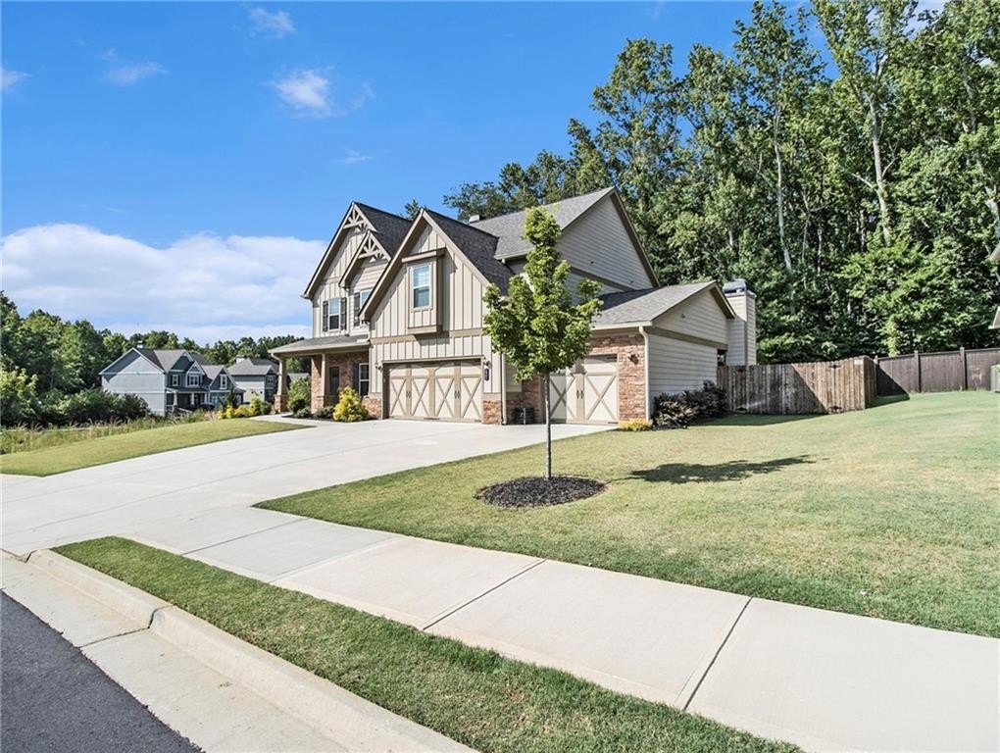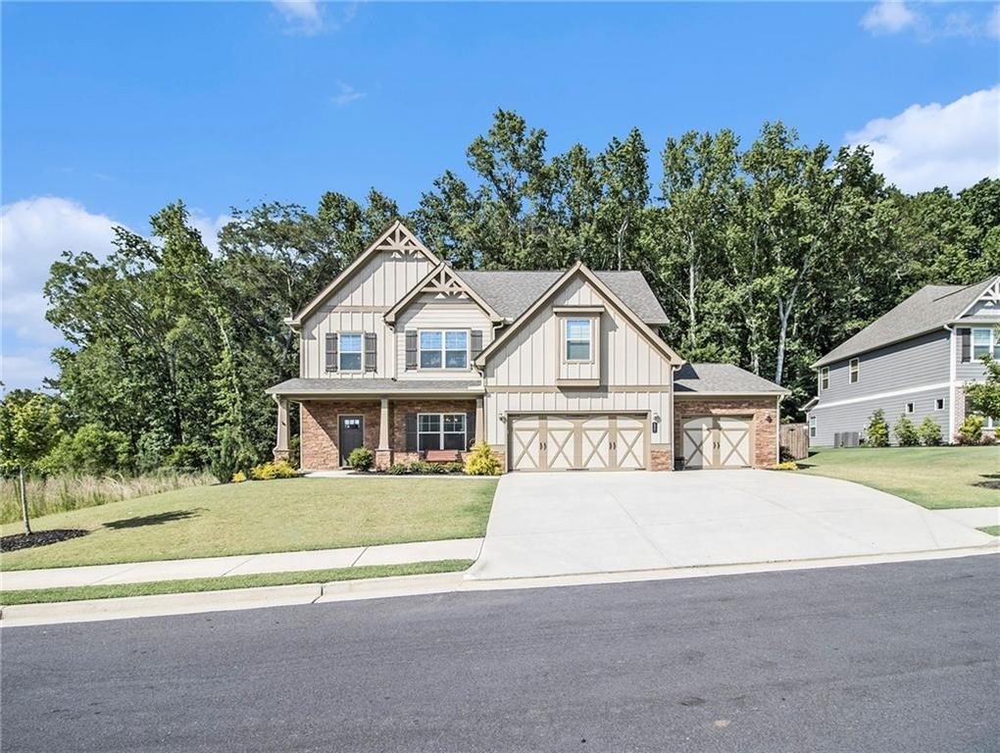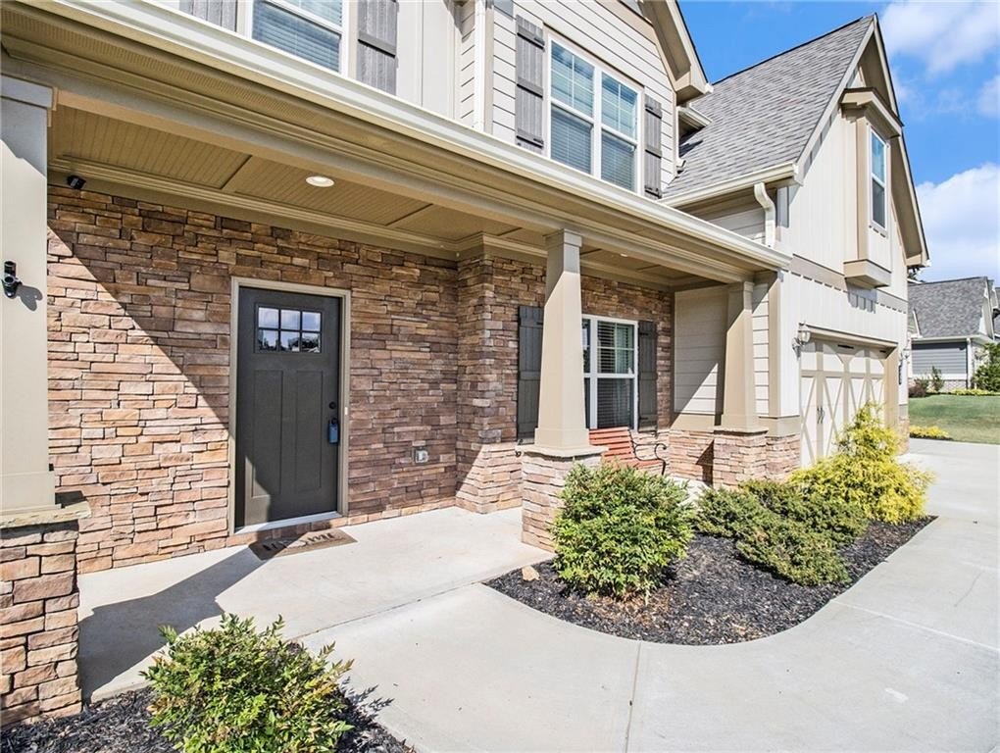-
521 ROCKY SPRINGS DR JEFFERSON, GA 30549
- Single Family Home / Resale (MLS)

Property Details for 521 ROCKY SPRINGS DR, JEFFERSON, GA 30549
Features
- Price/sqft: $164
- Lot Size: 12632 sq. ft.
- Total Rooms: 9
- Room List: Bedroom 1, Bedroom 2, Bedroom 3, Bedroom 4, Bedroom 5, Bathroom 1, Bathroom 2, Bathroom 3, Bathroom 4
- Stories: 100
- Roof Type: GABLE
- Heating: Central Furnace,Fireplace
- Exterior Walls: Rock, Stone
Facts
- Year Built: 01/01/2020
- Property ID: 895160288
- MLS Number: 7413211
- Parcel Number: 080B 010
- Property Type: Single Family Home
- County: JACKSON
- Legal Description: LOT 10 JEFFERSON TRAIL SUBDIV
- Zoning: 1
- Listing Status: Active
Sale Type
This is an MLS listing, meaning the property is represented by a real estate broker, who has contracted with the home owner to sell the home.
Description
This listing is NOT a foreclosure. This home has been meticulously maintained and it compares favorably to brand new homes, plus it is on a premium lot and a wooden privacy fence encloses the entire back yard. The right side 3rd garage is extra long and suitable for a large pickup truck. Everything you have been looking for in a quaint 78 home neighborhood. The Sweetwater plan is open concept with a main level bedroom and a full bath. Perfect not only for guests, but can be used for a home office or playroom. The Gourmet kitchen boasts Custom soft close cabinetry, Stainless Steel appliances with a built in wall oven & a 36" gas cooktop. Spacious Family room features coffered ceilings and a 42" fireplace w/gas starter. 5" hand-scraped hardwoods are located throughout the main living area. Separate formal dining room can accommodate large gatherings. Heavy trim package throughout. Upstairs you will find a spacious Owner's suite with spa like bath featuring a frame-less glass tiled shower, and separate vanities with granite counters. The owner's closet is huge, and conveniently connects to the tiled laundry room with cabinets. 3 spacious secondary bedrooms with a shared tiled bath, an one additional tiled full bath completes the upstairs. Outside you can relax on your covered back porch with a fireplace. Fully sodded lawn with irrigation on all sides! 3 car garage! Amenities include sidewalks, walking trail and pool, and playground.
Real Estate Professional In Your Area
Are you a Real Estate Agent?
Get Premium leads by becoming a UltraForeclosures.com preferred agent for listings in your area
Click here to view more details
Property Brokerage:
Better Homes and Gardens Real Estate Metro Brokers
5775-D Glenridge Drive Second Floor
Atlanta
GA
30328
Copyright © 2024 First Multiple Listing Service, Inc. All rights reserved. All information provided by the listing agent/broker is deemed reliable but is not guaranteed and should be independently verified.

All information provided is deemed reliable, but is not guaranteed and should be independently verified.





