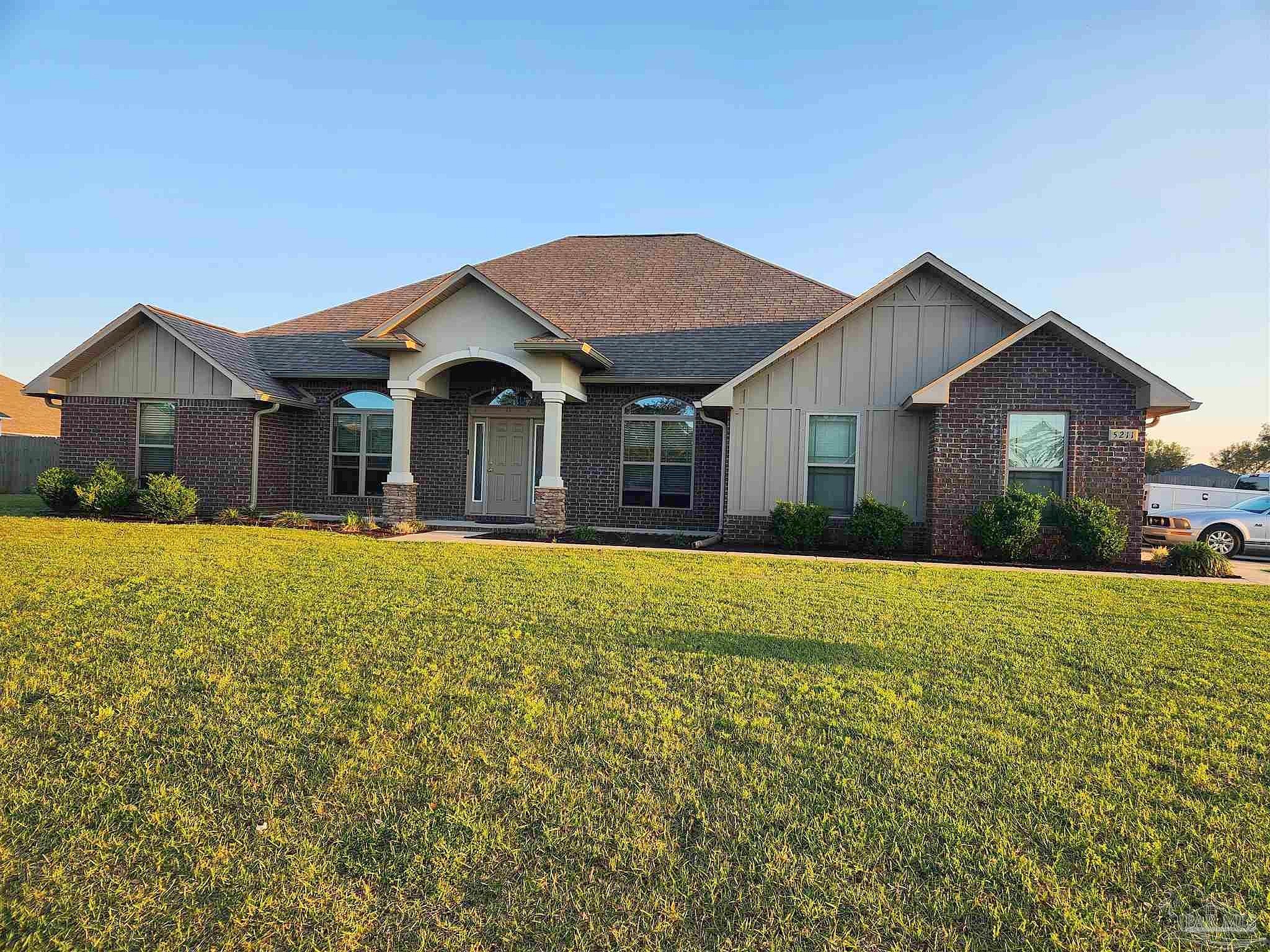-
5211 MEDICINE BOW ST MILTON, FL 32570
- Single Family Home / Resale (MLS)

Property Details for 5211 MEDICINE BOW ST, MILTON, FL 32570
Features
- Price/sqft: $177
- Lot Size: 18208.00 sq. ft.
- Total Rooms: 8
- Room List: Bedroom 1, Bedroom 2, Bedroom 3, Bedroom 4, Bedroom 5, Bathroom 1, Bathroom 2, Bathroom 3
- Stories: 100
- Roof Type: Wood Shake/ Shingles
- Heating: Central Furnace,Fireplace
- Construction Type: Wood
- Exterior Walls: Brick
Facts
- Year Built: 01/01/2017
- Property ID: 895160556
- MLS Number: 643874
- Parcel Number: 24-2N-29-1923-00B00-0280
- Property Type: Single Family Home
- County: SANTA ROSA
- Listing Status: Active
Sale Type
This is an MLS listing, meaning the property is represented by a real estate broker, who has contracted with the home owner to sell the home.
Description
This listing is NOT a foreclosure. Stop the car!! You have found it! Welcome to this move-in ready four bedroom and three entire bath home. Conveniently located in Milton, you are a short drive to the interstate, beaches, and shopping along Hwy 90. As you approach this home, you are greeted with an expansive corner lot with mature landscaping. Stepping inside the well-lit foyer, you will notice the formal dining room to your right with laminate wood-look flooring and plenty of space for your most enormous table. You will notice the extra den or office with 11-foot ceilings to the left. As you enter the great room, you will see ample open space perfect for entertaining, with an electric fireplace and tray ceilings. Stepping into the kitchen, you will notice the massive amount of real-wood cabinets, granite countertops, a breakfast bar, tile flooring, an under-mount sink, full stainless steel appliances, and a walk-in pantry. The split floorplan offers the master bedroom off the dining nook and tray ceilings, dual vanities in the bathroom, dual walk-in closets, a garden tub, and a separate shower. At the opposite end of the home, you will find the guest hall with two bedrooms and a guest bath. An oversized guest bedroom with an accompanying bathroom is in a separate hall. The principal bedroom on the opposite side of this magnificent home offers privacy for everyone. The oversized bathroom opens into the large Florida Room, offering tons of natural light and upgraded tile flooring. Out back, you will step into the backyard oasis. The first feature is the extended patio, which is completely sealed with an epoxy coating and has an insulated covering - perfect for entertaining. You can lounge around the in-ground pool or enjoy the open yard space. Additional features include a shed/yard building, an extended driveway for parking 6+ vehicles, and more!! Schedule your tour today!
Real Estate Professional In Your Area
Are you a Real Estate Agent?
Get Premium leads by becoming a UltraForeclosures.com preferred agent for listings in your area
Click here to view more details
Property Brokerage:
Robert Slack Fine Homes
86 Montrose Ste. 7
Clermont
FL
Copyright © 2024 Pensacola Association of REALTORS. All rights reserved. All information provided by the listing agent/broker is deemed reliable but is not guaranteed and should be independently verified.

All information provided is deemed reliable, but is not guaranteed and should be independently verified.








































































































































































































