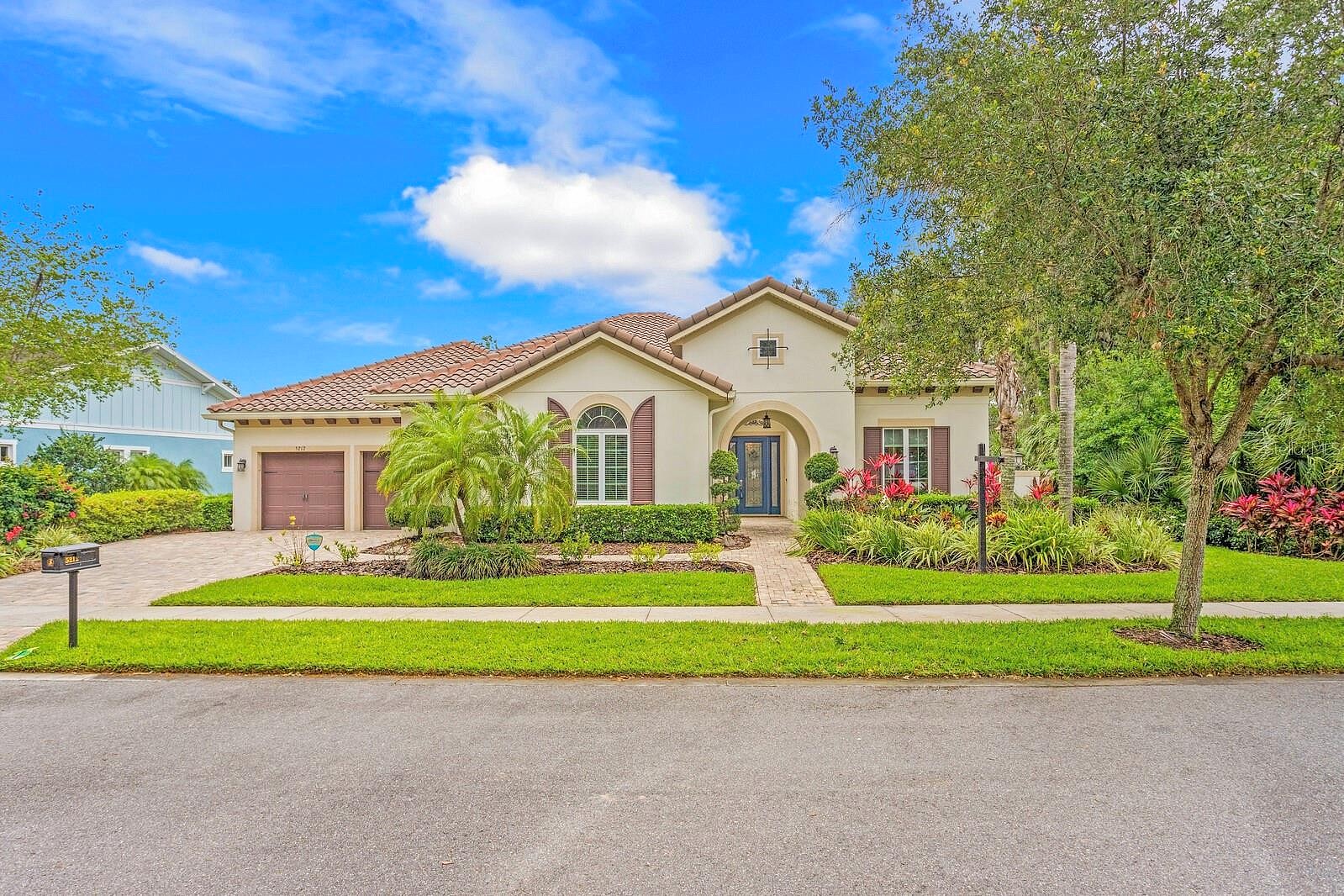-
5212 CANDLER VIEW DR LITHIA, FL 33547
- Single Family Home / Resale (MLS)

Property Details for 5212 CANDLER VIEW DR, LITHIA, FL 33547
Features
- Price/sqft: $276
- Lot Size: 12734 sq. ft.
- Total Units: 1
- Total Rooms: 12
- Room List: Bedroom 1, Bedroom 2, Bedroom 3, Bedroom 4, Bathroom 1, Bathroom 2, Bathroom 3, Bathroom 4, Dining Room, Great Room, Kitchen, Office
- Stories: 100
- Roof Type: GABLE OR HIP
- Heating: Central Furnace
- Construction Type: Frame
- Exterior Walls: Masonry
Facts
- Year Built: 01/01/2015
- Property ID: 837976016
- MLS Number: T3516585
- Parcel Number: 088078-3946
- Property Type: Single Family Home
- County: HILLSBOROUGH
- Legal Description: PRESERVE AT FISHHAWK RANCH PHASE 1 LOT 1 BLOCK 9
- Zoning: PD
- Listing Status: Active
Sale Type
This is an MLS listing, meaning the property is represented by a real estate broker, who has contracted with the home owner to sell the home.
Description
This listing is NOT a foreclosure. BEAUTIFUL and METICULOUSLY MAINTAINED RANCH STYLE DAVID WEEKLY HOME IN THE EXCLUSIVE PRESERVE AT FISH HAWK!! An award-winning community in the heart of Lithia with resort-style amenities. As you approach this amazing home, youll notice the beautiful mature landscaping, paver driveway and walkway, and front courtyard! A home security system, filtration system, and a whole house generator were added for extra security. Beautiful luxury upgrades grace this home throughout including 12 ft ceilings, 8ft doors, tray ceilings, crown molding, and wide baseboards. A HUGE formal dining room and home office welcome you inside. The heart of the home is the chefs kitchen, boasting 42 soft closing cabinets, stainless Thermador, and Jenn-Air appliances including a 5-burner gas stove, granite countertops, and an expansive island, making it a culinary haven for the aspiring chef. Youll love cooking in this kitchen! The adjacent family room offers built-in shelves, tray ceilings, built-in ceiling speakers, and a beautiful view of the backyard. The primary suite, a sanctuary of relaxation features a spa-like ensuite bathroom and HUGE his and her walk-in closets, updated wood-look tile floors, tray ceilings, and stunning views. Two additional bedrooms share a full bath, while a fourth bedroom located at the front of the home offers a private en-suite bath, perfect for guests! Step outside and enjoy the beauty of nature with front-row views of the conservation. The large screened lanai is the perfect place to entertain guests and enjoy a relaxing evening. This stunning community is not only surrounded by environmentally protected land but offers the most incredible neighbors. The Fishhawk Ranch community offers residents lush green landscaping, beautiful trees, conservation views, parks, four community pools, tennis courts, miles of nature trails, clubhouses, grocery, retail shopping, banking, some of the best-rated schools in Tampa, and many other everyday conveniences. It checks all the boxes!! An hour from Disney and Tampa's beautiful beaches, this home won't last long. Schedule your showing today! View the home virtually with this link: my.matterport.com/show/?m=rQn4SHXGnW6&mls=1
Real Estate Professional In Your Area
Are you a Real Estate Agent?
Get Premium leads by becoming a UltraForeclosures.com preferred agent for listings in your area
Click here to view more details
Property Brokerage:
SIGNATURE REALTY ASSOCIATES
2234 Lithia Center Ln
Valrico
FL
33596
Copyright © 2024 Stellar MLS. All rights reserved. All information provided by the listing agent/broker is deemed reliable but is not guaranteed and should be independently verified.

All information provided is deemed reliable, but is not guaranteed and should be independently verified.


































































































































