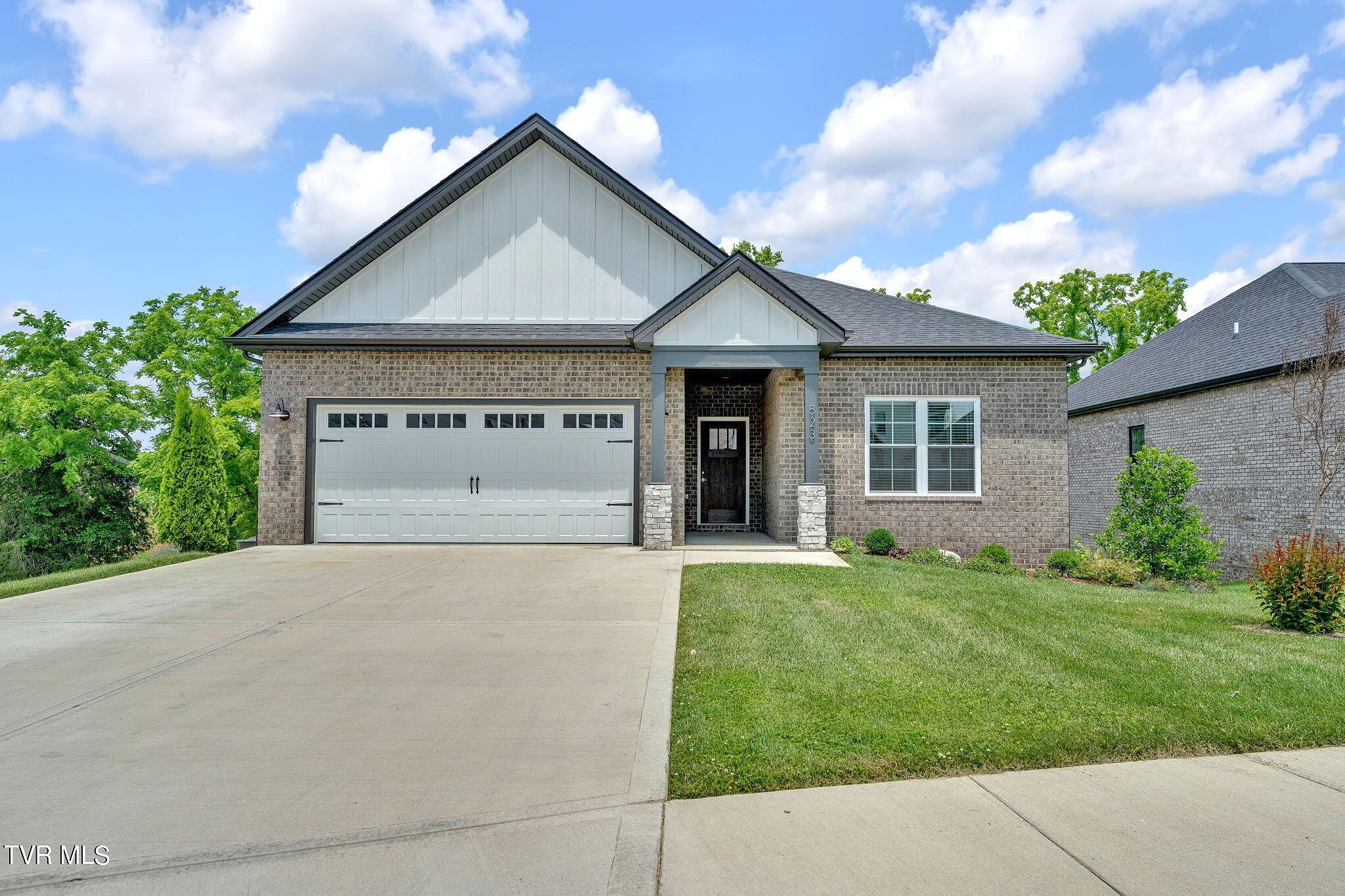-
523 GARDENIA DR JOHNSON CITY, TN 37615
- Single Family Home / Resale (MLS)

Property Details for 523 GARDENIA DR, JOHNSON CITY, TN 37615
Features
- Price/sqft: $331
- Lot Size: 0.17 acres
- Total Rooms: 8
- Room List: Bedroom 1, Bedroom 2, Bedroom 3, Basement, Bathroom 1, Bathroom 2, Family Room, Kitchen
- Stories: 100
- Roof Type: Composition Shingle
- Heating: Fireplace,Heat Pump
- Exterior Walls: Brick
Facts
- Year Built: 01/01/2021
- Property ID: 888753746
- MLS Number: 9966811
- Parcel Number: 036B-E-091.00
- Property Type: Single Family Home
- County: Washington
- Listing Status: Active
Sale Type
This is an MLS listing, meaning the property is represented by a real estate broker, who has contracted with the home owner to sell the home.
Description
This listing is NOT a foreclosure. Beautiful 3 Bedroom, 2 Bath home in desirable Chestnut Cove. The highly sought after Orth Homes ''The Grant'' model, offers the convenience of one level living with 1883 square feet of living space on the main and an additional 1, 745 square feet of potential living space in the full unfinished, walkout, basement. Upon entering, you will find an oversized foyer that leads to an open concept living room, dining room, and kitchen. Featuring gleaming hardwood floors, tray ceilings, and full stone gas log fireplace. The gourmet kitchen is a chef's dream, offering plenty of white shaker style cabinetry with soft close doors and drawers, quartz countertops, subway tiled backsplash, stainless appliance... including gas cooktop, hood vent, wall oven/microwave. The kitchen also features a large walk-in pantry, large island, and under cabinet lighting. The primary bedroom and ensuite is sure to impress with tray ceiling, double vanity sinks, 5' custom tile zero entry shower, and large walk-in closet with custom built-ins and direct access to the laundry room for added convenience. Two additional bedrooms, each with ample closet space, and a full bathroom complete the main level. Additional features include natural gas HVAC, tankless water heater, and hardwood flooring throughout (NO carpet!). The basement is unfinished and perfect for storage or future expansion and is plumbed for a bath. Unwind in the evenings on the covered patio overlooking the fenced in backyard and walking trails. Chestnut Cove subdivision features walking trails, ponds, and is located in the City of Johnson City School District. This home is a MUST SEE!! All information herein deemed reliable but subject to Buyer's verification.
Real Estate Professional In Your Area
Are you a Real Estate Agent?
Get Premium leads by becoming a UltraForeclosures.com preferred agent for listings in your area
Click here to view more details
Property Brokerage:
REALTY EXECUTIVES JOHNSON CITY
2694 Boones Creek Road
Johnson City
TN
37615
Copyright © 2024 Tennessee Virginia Regional Multiple Listing Service. All rights reserved. All information provided by the listing agent/broker is deemed reliable but is not guaranteed and should be independently verified.

All information provided is deemed reliable, but is not guaranteed and should be independently verified.


























































































