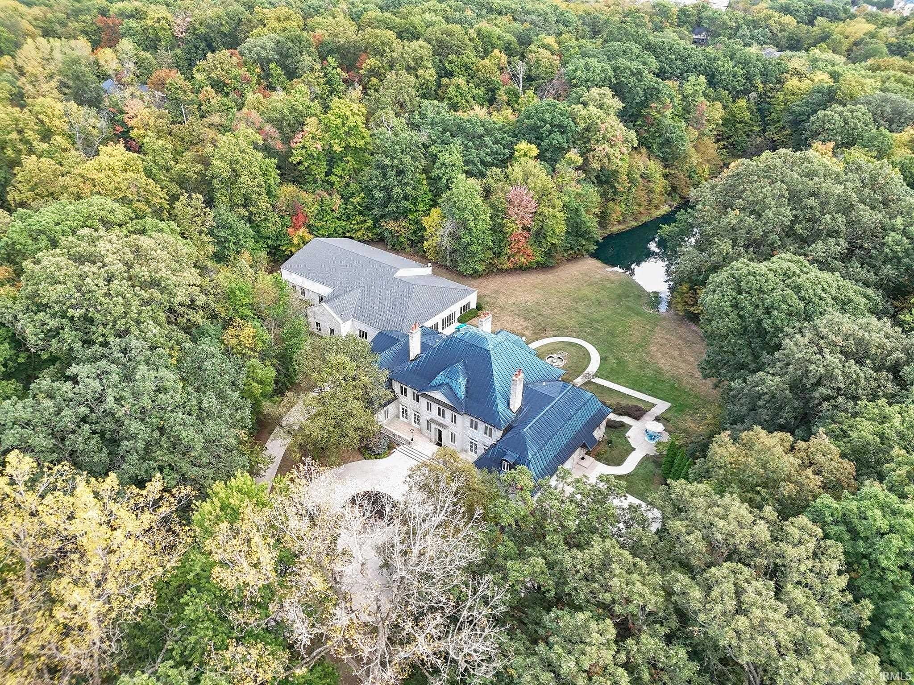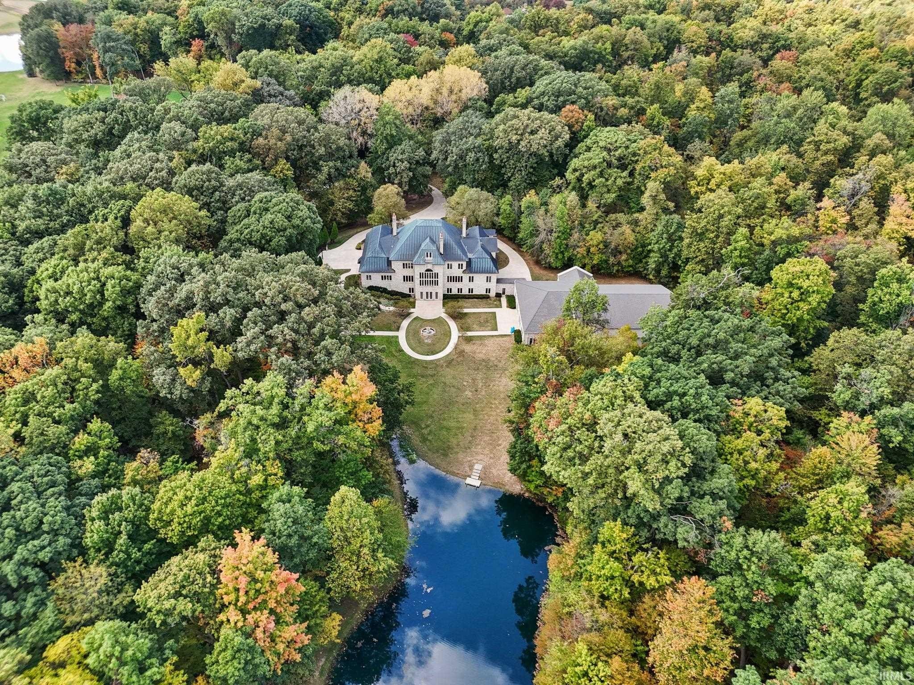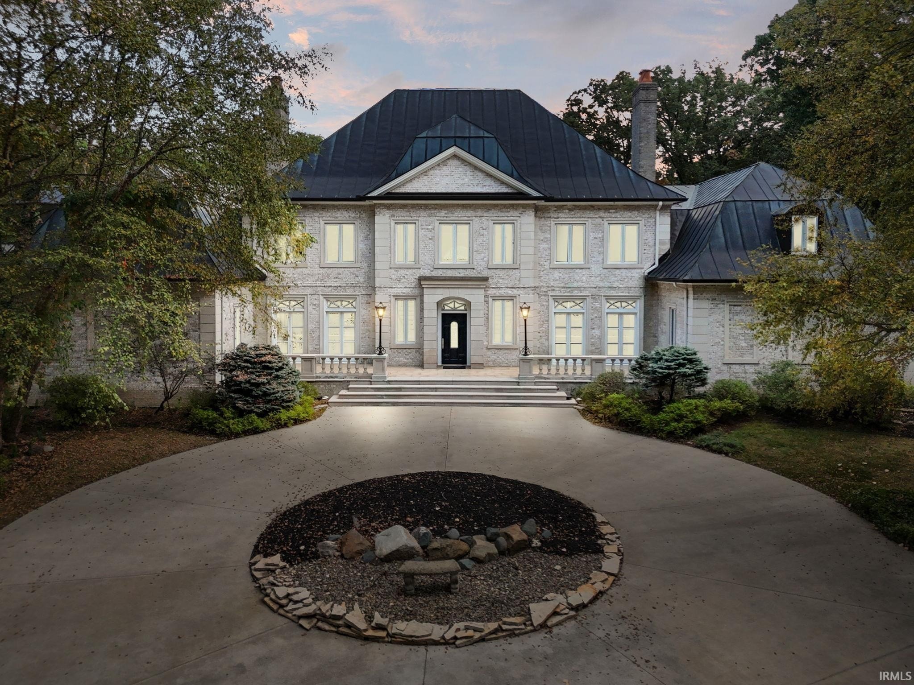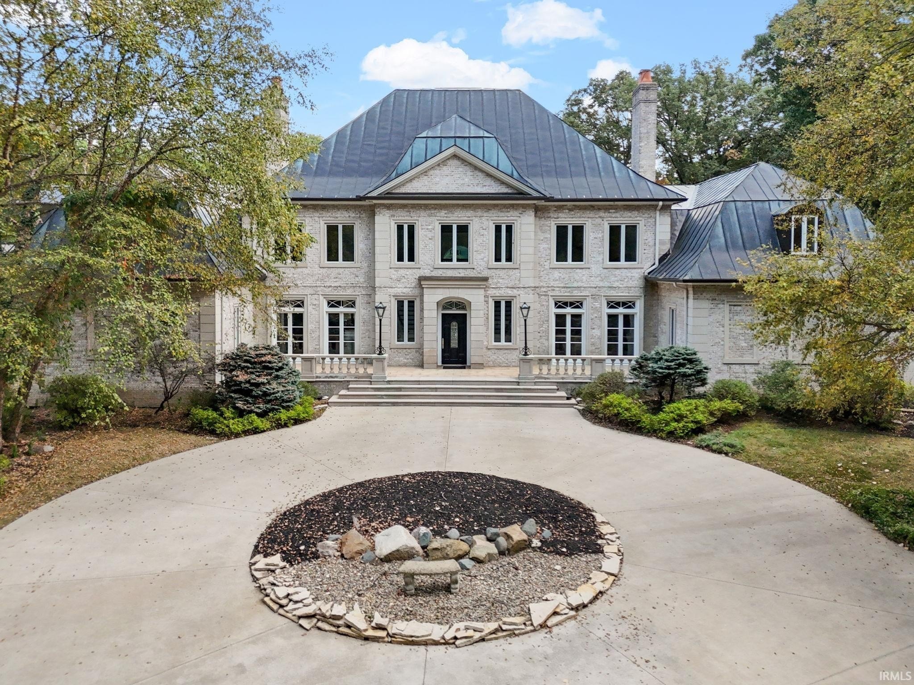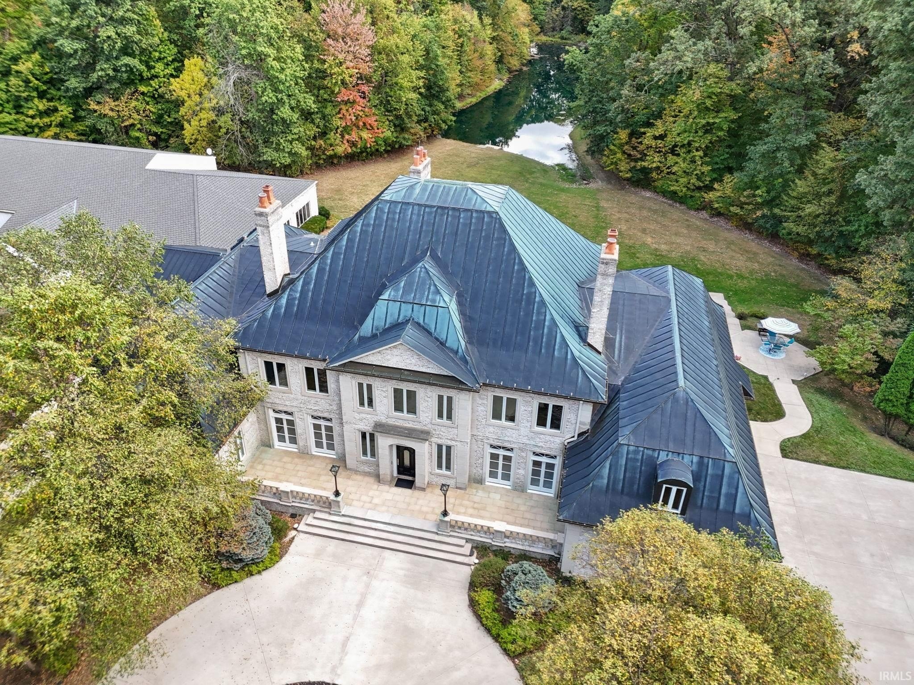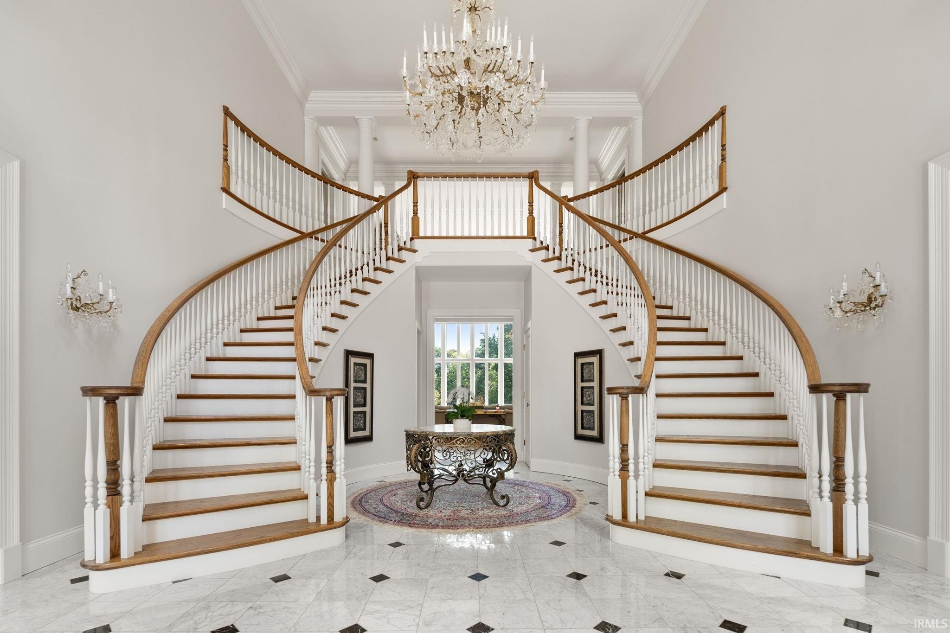-
5310 ABBEYHILL RD FORT WAYNE, IN 46814
- Single Family Home / Resale (MLS)

Property Details for 5310 ABBEYHILL RD, FORT WAYNE, IN 46814
Features
- Price/sqft: $178
- Lot Size: 443876 sq. ft.
- Total Rooms: 20
- Room List: Bedroom 4, Bedroom 5, Bedroom 1, Bedroom 2, Bedroom 3, Basement, Bathroom 1, Bathroom 2, Bathroom 3, Bathroom 4, Bathroom 5, Den, Dining Room, Family Room, Great Room, Kitchen, Laundry, Living Room, Loft, Sauna
- Stories: 3.5
- Roof Type: Other
- Heating: Fireplace,Geothermal
- Construction Type: Concrete Block
Facts
- Year Built: 01/01/1992
- Property ID: 919313352
- MLS Number: 202436526
- Parcel Number: 02-11-21-300-012.000-075
- Property Type: Single Family Home
- County: ALLEN
- Legal Description: BRIGADOON LAKE ESTATES LOT 8
- Listing Status: Active
Sale Type
This is an MLS listing, meaning the property is represented by a real estate broker, who has contracted with the home owner to sell the home.
Description
This listing is NOT a foreclosure. Welcome to Brigadoon Lake Estates to this remarkable and inspiring 10 acre estate on the pond. While perfectly situated on the cul-de-sac, behind the gate you will wind back the cement drive through the mature trees that offer ambiance and privacy. The first look of this four level, all brick CUSTOM home adorned with a copper roof is truly breathtaking. The excitement continues as you cross the stately brick floored porch to the grand foyer with polished marble floors, flanked by the dual staircases. The great room with a wall of windows overlooking the pond is complete with floor to ceiling stone fireplace. Stunning formal dining with fireplace and impressive crystal chandelier, perfect for hosting the holidays. The awe inspiring primary retreat offers an additional relaxation room with (3rd) fireplace, built-ins, his and her walk-ins and water closets with staircase that leads to the private1260 sq foot office. The exquisite trim package shines in the formal sitting room w/4th fireplace and fully paneled main floor den. Conveniently take the elevator to the second level to the 5 additional bedroom/ensuites. The lower level will not disappoint with an additional family room, billiards area as well as a second kitchen, 5th fireplace and exercise room. Last but certainly not least you will appreciate entertaining in the Olympic sized enclosed pool, hot tub, kitchenette with lockers and storage PLUS full size official basketball court with endless possibilities. All of this splendid glory overlooks the English garden backyard and water with complete privacy. Three car garage with an additional attached 2 car.
Real Estate Professional In Your Area
Are you a Real Estate Agent?
Get Premium leads by becoming a UltraForeclosures.com preferred agent for listings in your area
Click here to view more details
Property Brokerage:
Estate Advisors LLC
5907 Covington Rd Suite C
Fort Wayne
IN
46804
Copyright © 2024 Upstate Alliance of REALTORS® Multiple Listing Service, Inc. All rights reserved. All information provided by the listing agent/broker is deemed reliable but is not guaranteed and should be independently verified.

All information provided is deemed reliable, but is not guaranteed and should be independently verified.





