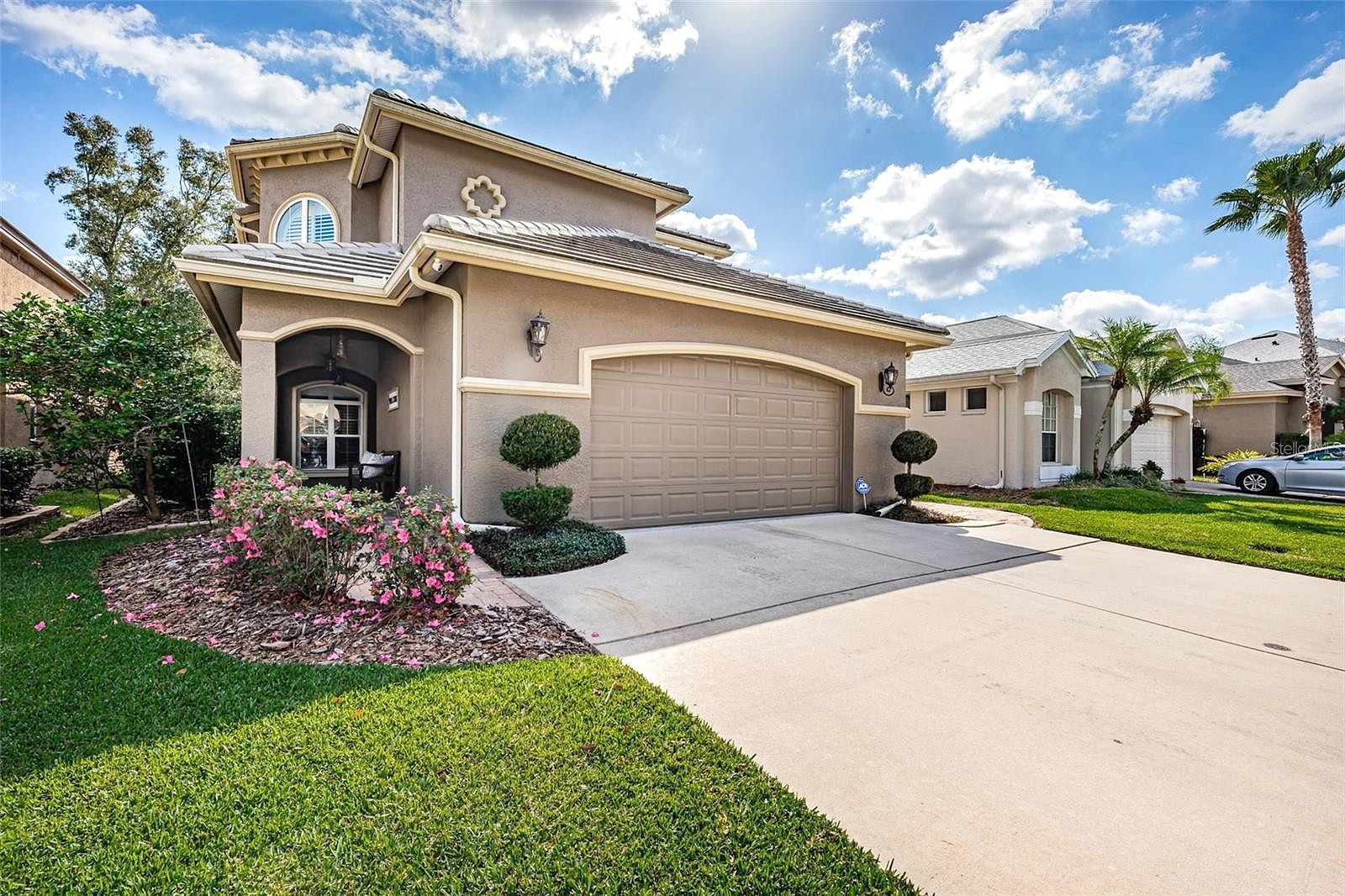-
5320 AVENAL DR LUTZ, FL 33558
- Single Family Home / Resale (MLS)

Property Details for 5320 AVENAL DR, LUTZ, FL 33558
Features
- Price/sqft: $254
- Lot Size: 5285 sq. ft.
- Total Units: 1
- Total Rooms: 12
- Room List: Bedroom 1, Bedroom 2, Bedroom 3, Bedroom 4, Bathroom 1, Bathroom 2, Bathroom 3, Bathroom 4, Dining Room, Great Room, Kitchen, Utility Room
- Stories: 200
- Roof Type: GABLE OR HIP
- Heating: Central Furnace
- Construction Type: Frame
- Exterior Walls: Masonry
Facts
- Year Built: 01/01/2012
- Property ID: 854008418
- MLS Number: T3501762
- Parcel Number: 012979-5070
- Property Type: Single Family Home
- County: HILLSBOROUGH
- Legal Description: CHEVAL WEST VILLAGE ELEVEN LOT 13 BLOCK 2
- Zoning: PD
- Listing Status: Active
Sale Type
This is an MLS listing, meaning the property is represented by a real estate broker, who has contracted with the home owner to sell the home.
Description
This listing is NOT a foreclosure. Located in prestigious Cheval Golf and Country Club gated community with Grade A schools and next to TPC Tampa Bay. Luxurious 2 story custom home built in 2013 featuring 4 bedrooms, 4 FULL baths, private Elevator and Oversized two car garage with custom flooring. (The downstairs bedroom is currently being used as an office, but a closet can easily be added). Large open family room with custom travertine flooring, crown molding and large SUB-ZERO wine cooler. Gourmet kitchen with high end STAINLESS STEEL appliances, CUSTOM cabinets and GRANITE counter tops. The formal dining room features beautiful bamboo floors and Trayed ceiling with Crown molding. First floor guest bedroom with access to full bathroom featuring CUSTOM cabinets, GRANITE counter tops and large step in shower. Your choice, take the elevator or the stairs to the 2nd floor bedrooms and large laundry room. Master bedroom features Trayed ceiling, Crown molding and two walk-in closets with built in shelving. Master bath has CUSTOM tile work, travertine floors, dual vanities with CUSTOM cabinets, GRANITE counter tops, beautiful large CUSTOM walk-in shower and oversized soaking tub. 3rd and 4th bedrooms are very spacious with vaulted ceilings, Luxury waterproof vinyl flooring and separate full baths. Each of the bedrooms have a walk-in closet with built in shelving. Laundry room is spacious and features travertine flooring, cabinets and sink with full size washer and dryer hookups. Outside features an oversized screened and brick paver lanai with CUSTOM built in direct gas kitchen and fire pit. There are CUSTOM plantation shutters on all of the windows along with exterior CUSTOM moldings. Both AC's are newer (2022) and the seller will provide a current wind mitigation report saving the buyer hundreds on insurance. This is truly a one of a kind home and a MUST see. Make your appointment today! Bedroom Closet Type: Walk-in Closet (Primary Bedroom).
Real Estate Professional In Your Area
Are you a Real Estate Agent?
Get Premium leads by becoming a UltraForeclosures.com preferred agent for listings in your area
Click here to view more details
Property Brokerage:
Mihara & Associates, Inc
12968 N Dale Mabry Hwy
Tampa
FL
33618
Copyright © 2024 Stellar MLS. All rights reserved. All information provided by the listing agent/broker is deemed reliable but is not guaranteed and should be independently verified.

All information provided is deemed reliable, but is not guaranteed and should be independently verified.




















































































































































