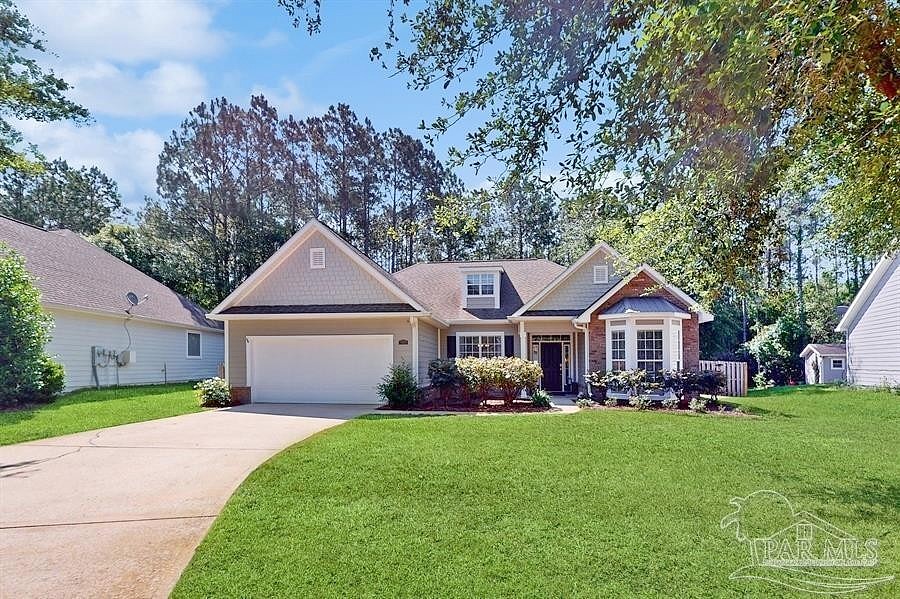-
534 SYMPHONY WAY FREEPORT, FL 32439
- Single Family Home / Resale (MLS)

Property Details for 534 SYMPHONY WAY, FREEPORT, FL 32439
Features
- Price/sqft: $218
- Lot Size: 15145 sq. ft.
- Total Units: 1
- Total Rooms: 7
- Room List: Bedroom 1, Bedroom 2, Bedroom 3, Bedroom 4, Bathroom 1, Bathroom 2, Bathroom 3
- Stories: 100
- Roof Type: GABLE OR HIP
- Heating: 4
- Exterior Walls: Concrete
Facts
- Year Built: 01/01/2007
- Property ID: 884284629
- MLS Number: 645688
- Parcel Number: 16-1S-19-23020-000-0710
- Property Type: Single Family Home
- County: WALTON
- Legal Description: LOT 71 SYMPHONY AT HAMMOCK BAY PB 17-27 OR 2715-4455 OR 2782-254 OR 2907-3868 OR 2912-4972 OR 3203-4039
- Zoning: HAMBAY
- Listing Status: Active
Pre-Foreclosure Info
- Recording Date: 03/26/2010
- Recording Year: 2010
Sale Type
This is an MLS listing, meaning the property is represented by a real estate broker, who has contracted with the home owner to sell the home.
Description
This listing is NOT a foreclosure. Open House - Saturday, 6/29/24 - 1 pm to 3 pm. One of the first homes built in Symphony, this well-maintained, 4 bed, 2.5 bath home sitting on 1/3-acre lot features a split-bed floor plan with an open great room and eat-in kitchen. The kitchen boasts wood cabinets with quartz counters, a stainless-steel appliance package, a breakfast bar, a pantry, and a breakfast nook. There is a formal dining room which could easily be used as an office or other space. Attributes of the great room include a cathedral ceiling and a lovely gas fireplace. The main living areas of the home have tile flooring; this includes the foyer, dining room, great room, eat-in kitchen, halls, baths. and laundry. The interior of the home was completely repainted, and new carpet was installed in 2023 in two of the bedrooms. The master bedroom and one bedroom have wood-like ceramic tile flooring. The front guest bedroom features a bay window which brings natural light into the room. The additional bedrooms on the same side of the home share a full bath with a tub/shower combo. The primary bedroom suite located on the opposite side of the home has a trey ceiling and gorgeous wood-like ceramic tile flooring. Double doors lead you into the master bath and dressing area with his and her vanity, a garden tub and separate shower, a private powder room, and a large walk-in closet. The laundry room and a centrally located half bath round out the great interior floorplan. The oversized 2-car garage is finished out. The garage floor was also recently painted. Open the back door of the breakfast nook and expand your dining experience onto the screened back porch, also perfect for morning coffee. An open patio is ready for cookouts - just add grill. Backed up by a nature area, the backyard is a peaceful setting with mature trees. End the evening sitting around your firepit, before retiring for the evening back in this great home.
Real Estate Professional In Your Area
Are you a Real Estate Agent?
Get Premium leads by becoming a UltraForeclosures.com preferred agent for listings in your area
Click here to view more details
Property Brokerage:
Coldwell Banker Realty
45 Eglin Pkwy NE Ste. 101
Fort Walton Beach
FL
Copyright © 2024 Pensacola Association of REALTORS. All rights reserved. All information provided by the listing agent/broker is deemed reliable but is not guaranteed and should be independently verified.

All information provided is deemed reliable, but is not guaranteed and should be independently verified.
You Might Also Like
Search Resale (MLS) Homes Near 534 SYMPHONY WAY
Zip Code Resale (MLS) Home Search
City Resale (MLS) Home Search
- Caryville, FL
- Crestview, FL
- Defuniak Springs, FL
- Destin, FL
- Ebro, FL
- Eglin Afb, FL
- Fort Walton Beach, FL
- Hurlburt Field, FL
- Inlet Beach, FL
- Laurel Hill, FL
- Lynn Haven, FL
- Mary Esther, FL
- Miramar Beach, FL
- Niceville, FL
- Ponce De Leon, FL
- Santa Rosa Beach, FL
- Shalimar, FL
- Valparaiso, FL
- Vernon, FL
- Westville, FL








































































