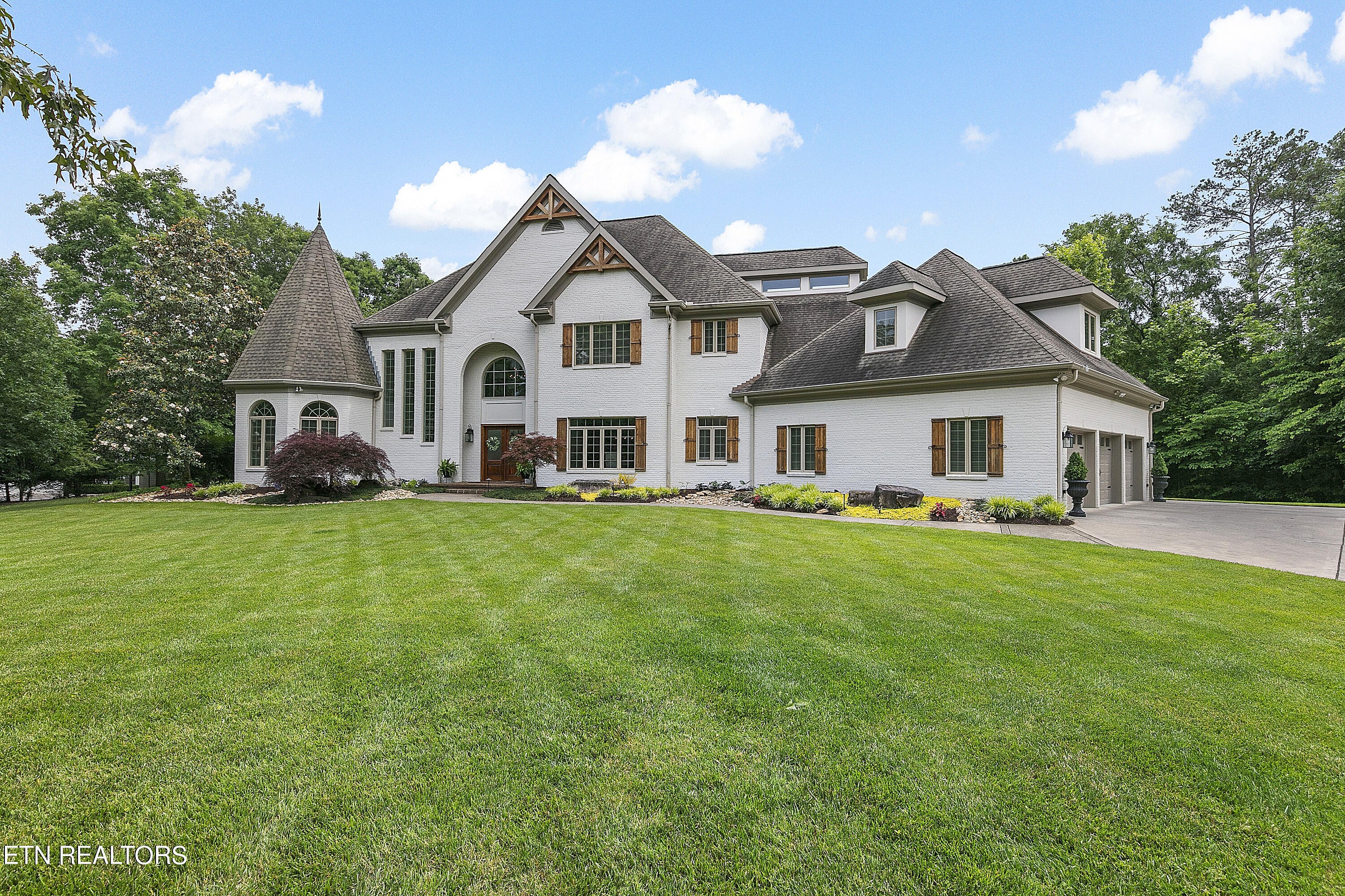-
5363 BENT RIVER BLVD KNOXVILLE, TN 37919
- Single Family Home / Resale (MLS)

Property Details for 5363 BENT RIVER BLVD, KNOXVILLE, TN 37919
Features
- Price/sqft: $447
- Lot Size: 101930 sq. ft.
- Total Rooms: 14
- Room List: Bedroom 4, Bedroom 5, Bedroom 2, Bedroom 3, Bathroom 1, Bathroom 2, Bathroom 3, Bathroom 4, Bathroom 5, Bonus Room, Dining Room, Kitchen, Living Room, Master Bedroom
- Stories: 200
- Roof Type: Composition Shingle
- Heating: Central Furnace,Fireplace
- Construction Type: Frame
- Exterior Walls: Brick
Facts
- Year Built: 01/01/1999
- Property ID: 888764983
- MLS Number: 1265241
- Parcel Number: 134MD024
- Property Type: Single Family Home
- County: KNOX
- Legal Description: SUBDIVISIONNAME HARRISON KEEPE S/D UNIT 1 MAPPLATB O92B - MAPPLATP O93B DIMENSIONS 231.06 X 461.83 X IRR
- Listing Status: Active
Sale Type
This is an MLS listing, meaning the property is represented by a real estate broker, who has contracted with the home owner to sell the home.
Description
This listing is NOT a foreclosure. Located in the prestigious Harrison Keepe, this lovely home has been updated and refreshed and feels brand new! Resting back from the road on a 2+ acre lot, this home has much to offer any discerning buyer. Through the double front doors, beautiful hardwood floors, an open staircase, and panels give a taste of what is yet to come. A formal dining space with wainscoting, trey ceiling, and built-ins and flanks the foyer, it is an elegant space for everyday dining or special celebrations. The primary living space is open and spacious with a fireplace, built-ins, beverage fridge, French doors - which lead to the covered porch - and flows directly into an eat-in kitchen. The kitchen has a large breakfast bar with ample counter space for food prep and serving, Wolf, Subzero and La Cornue appliances, and a large pantry perfect for food stuffs, small appliances, and china storage. Tucked to the side of the kitchen is a more intimate sunroom perfect for early morning coffee, a good book or watching your favorite ''must see'' TV shows. The main level primary suite has elegantly arched windows, tall ceilings, and a small sitting area. The attached bath is newly renovated and offers dual vanities, walk-in shower, soaking tub, walk-in closet with an island and built-ins plus an attached dressing room or private study. The second level has the remaining bedrooms and baths plus a spacious bonus room for additional living space and the main laundry room. The top level offers a large flex space which can be used as a playroom, game room, exercise room, media room or whatever you need. Outside you will find a covered porch with room for seating and dining plus a large fenced yard and a terrace space with a fire pit, built-in seating and room for your own hot-tub. A private setting surrounded by a lush lawn and professional landscaping, this updated home is the one!
Real Estate Professional In Your Area
Are you a Real Estate Agent?
Get Premium leads by becoming a UltraForeclosures.com preferred agent for listings in your area
Click here to view more details
Property Brokerage:
Keller Williams Realty, Knoxville-West, mc814
4823 Old Kingston Pike S 320
Knoxville
TN
37919
Copyright © 2024 East Tennessee Realtors®. All rights reserved. All information provided by the listing agent/broker is deemed reliable but is not guaranteed and should be independently verified.

All information provided is deemed reliable, but is not guaranteed and should be independently verified.








































































































