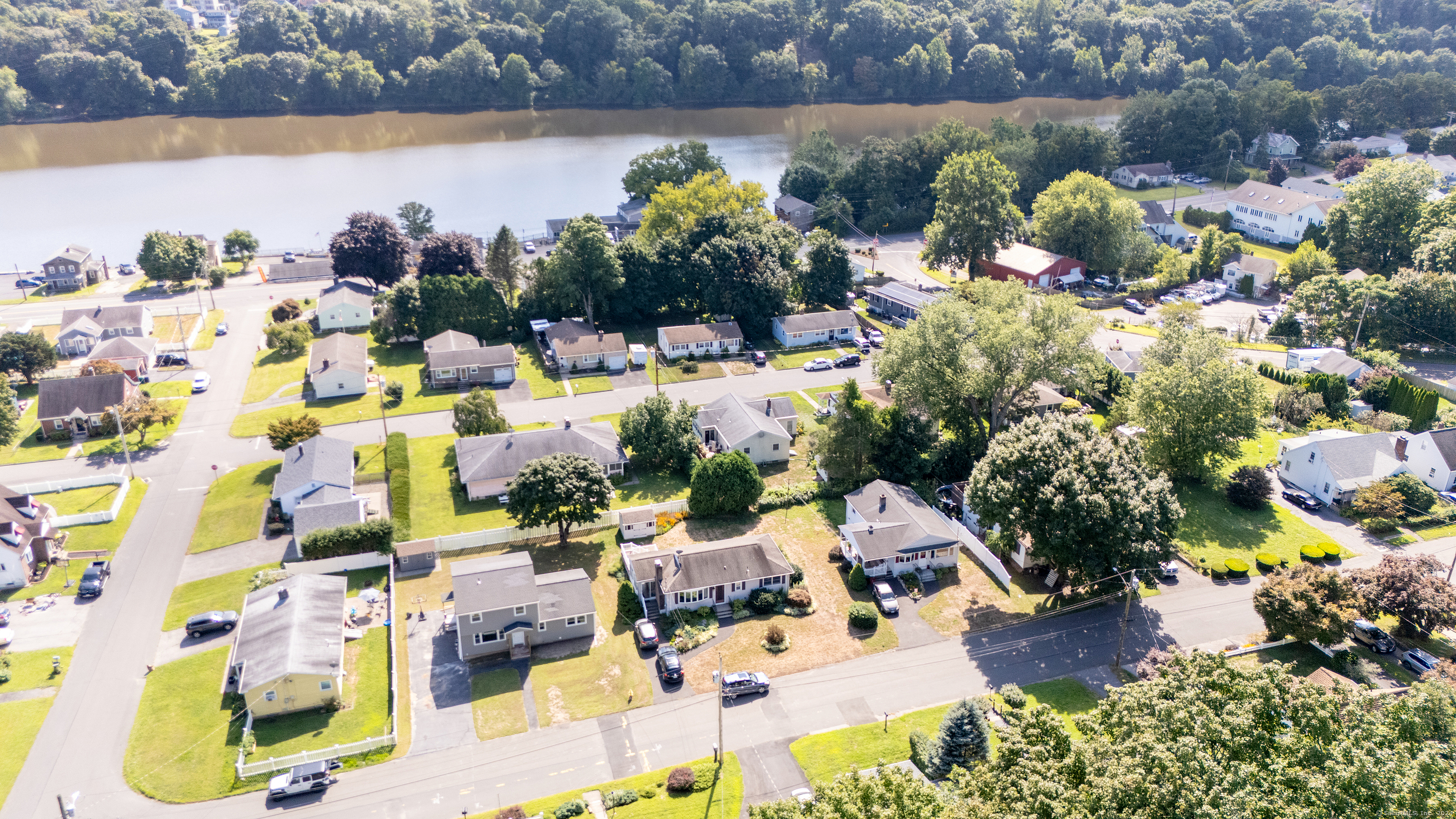-
54 GROVE AVE DERBY, CT 06418
- Single Family Home / Resale (MLS)

Property Details for 54 GROVE AVE, DERBY, CT 06418
Features
- Price/sqft: $324
- Lot Size: 0.15 acres
- Total Units: 1
- Total Rooms: 8
- Room List: Bedroom 1, Bedroom 2, Bedroom 3, Bedroom 4, Basement, Bathroom 1, Bathroom 2, Laundry
- Stories: 2
- Heating: Forced air unit
- Exterior Walls: Wood Siding
Facts
- Year Built: 01/01/1960
- Property ID: 916981407
- MLS Number: 24041282
- Parcel Number: DERB M:10 B:3 L:30
- Property Type: Single Family Home
- County: New Haven
- Listing Status: Active
Sale Type
This is an MLS listing, meaning the property is represented by a real estate broker, who has contracted with the home owner to sell the home.
Description
This listing is NOT a foreclosure. A project of love with over $190,000 spent in the last 9 months, this home has it all. 7 Rooms : 4 Bedrooms : 2 Full Bathrooms : Primary bedroom with 415 square feet : Large deck for outside entertainment. Updated Features: 2024 kitchen $14,000 : 2024 Appliance $4,500 : 2024 Deck $14,000 : 2024 Window, Door & Slider $28,000 : 2024 Crown Molding, Woodworking & Baseboard molding $19,000 : 2024 Main Level Bathroom $19,000 : 2024 Primary Bathroom $26,000 : 2024 Finished lower level $9,000 : 2024 Spray Foam Insulation $24,000 : 2024 Hot water Tank $1,400 : 2024 Hot Air Furnace + Air Handle $18,500 : 2024 Converting from Oil to Gas $9,700 : 2024 New 200 Amp Electric service wiring & lights $14,500 : 2024 New plumber $12,400. Main level features: kitchen ( 155 square feet ) 13.4x11.6 : Eating area ( 115 square feet ) 9.9x11.6 : Living room ( 231 square feet ) 20.1x11.5 : Full Bathroom ( 61 square feet ) 7.5x8.1 : Bedroom #1 ( 128 square feet ) 11.1x11.5 : Bedroom #2 ( 164 square feet ) 14.3x11.5. Upper level features: Primary Bedroom with Full Bathroom and walk in closet ( 415 square feet ) 16.3x13.7: Primary bedroom balcony ( 60 square feet ) 11.2x5.4 : Bedroom #4 ( 181 square feet ) 16.3x13.7. Lower level features: unfinished basement ( 960 square feet ) 41.2x23.3. Exterior features: Deck ( 268 square feet ) 27.1x99 : Shed ( 112 square feet ) 14x8.
Real Estate Professional In Your Area
Are you a Real Estate Agent?
Get Premium leads by becoming a UltraForeclosures.com preferred agent for listings in your area
Click here to view more details
Property Brokerage:
RE/MAX RIGHT CHOICE REAL ESTATE (TRUMBULL)(BRIDGEPORT)
105 Technology Dr
Trumbull
CT
6611
Copyright © 2024 SmartMLS, Inc. All rights reserved. All information provided by the listing agent/broker is deemed reliable but is not guaranteed and should be independently verified.

All information provided is deemed reliable, but is not guaranteed and should be independently verified.






























































































































































