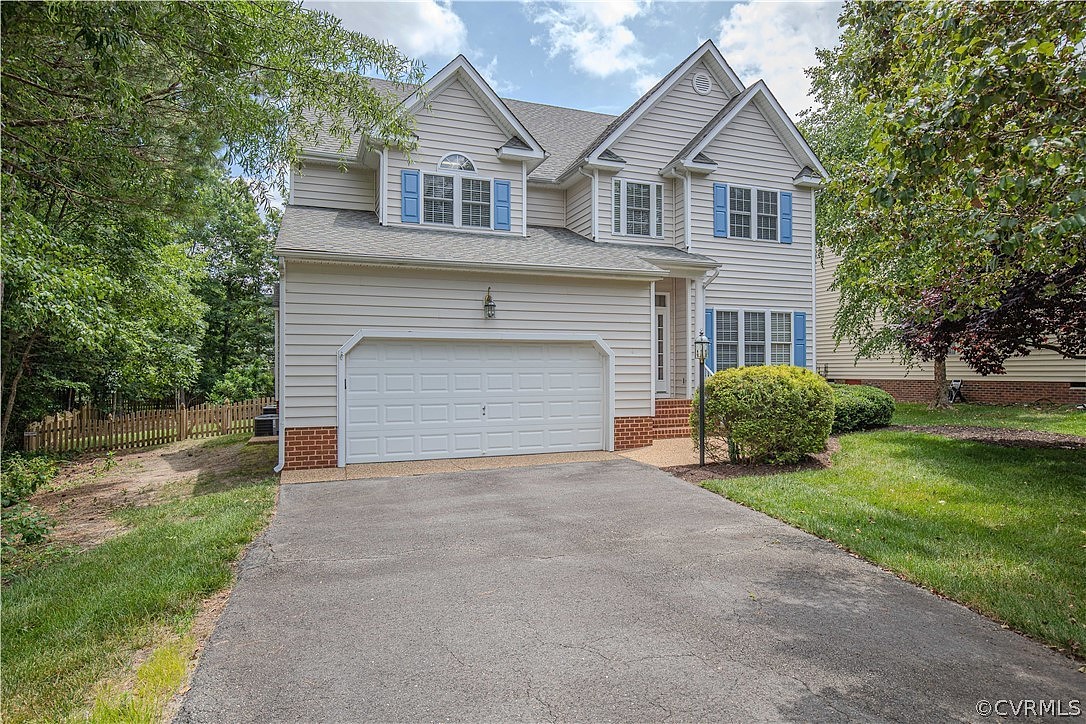-
5421 LUXFORD WAY GLEN ALLEN, VA 23059
- Single Family Home / Resale (MLS)

Property Details for 5421 LUXFORD WAY, GLEN ALLEN, VA 23059
Features
- Price/sqft: $264
- Lot Size: 13761 sq. ft.
- Total Rooms: 13
- Room List: Bedroom 4, Bedroom 1, Bedroom 2, Bedroom 3, Bathroom 1, Bathroom 2, Bathroom 3, Dining Room, Family Room, Kitchen, Laundry, Living Room, Office
- Stories: 250
- Roof Type: Composition Shingle
- Heating: Fireplace,Forced Air,Zoned
- Exterior Walls: Siding (Alum/Vinyl)
Facts
- Year Built: 01/01/2003
- Property ID: 892008623
- MLS Number: 2415135
- Parcel Number: 738-774-6424
- Property Type: Single Family Home
- County: HENRICO
- Legal Description: 0009230000D 0001; LUXFORD AT BERKELEY SC 1 BL D LT 1 73 A2 7
- Zoning: R-2A
- Listing Status: Active
Sale Type
This is an MLS listing, meaning the property is represented by a real estate broker, who has contracted with the home owner to sell the home.
Description
This listing is NOT a foreclosure. This neighborhood rarely has a home come on the market. You will be impressed with the care that the original owner has provided and its private setting! 9' ceilings enhance the beauty of the first floor beginning with the charming Living Room accented by crown molding and columns and opens into the Dining Room with tray ceiling and crown molding along with hardwood floors! The Family Room is full of sunlight with a wall of windows, 2 built-in bookcases and gas log fireplace. The adjacent Kitchen is a wonderful surprise! Loads of maple cabinets, custom tile backsplash, under-cabinet lighting, granite counters, new stainless steel refrigerator & dishwasher; gas range, microwave, pantry and an island. Access to the wonderful deck is very convenient and is perfect for entertaining, cooking out or just enjoying the privacy and serenity! AND there is also a home office! Primary bedroom has a massive walk-in closet & bathroom with tub & shower. The 3 remaining bedrooms offer ample space. If you want/need additional living space, the stairway to the 3rd level is waiting for you! 2-car garage, 2 zone gas heating/cooling, vinyl siding, fenced rear yard, multi-level deck!
Real Estate Professional In Your Area
Are you a Real Estate Agent?
Get Premium leads by becoming a UltraForeclosures.com preferred agent for listings in your area
Click here to view more details
Property Brokerage:
Napier Old Colony Realtors, Inc. t/a Napier Realtors ERA
14361 Sommerville Ct
Midlothian
VA
23113
Copyright © 2024 Central Virginia Regional Multiple Listing Service. All rights reserved. All information provided by the listing agent/broker is deemed reliable but is not guaranteed and should be independently verified.

All information provided is deemed reliable, but is not guaranteed and should be independently verified.




















































































