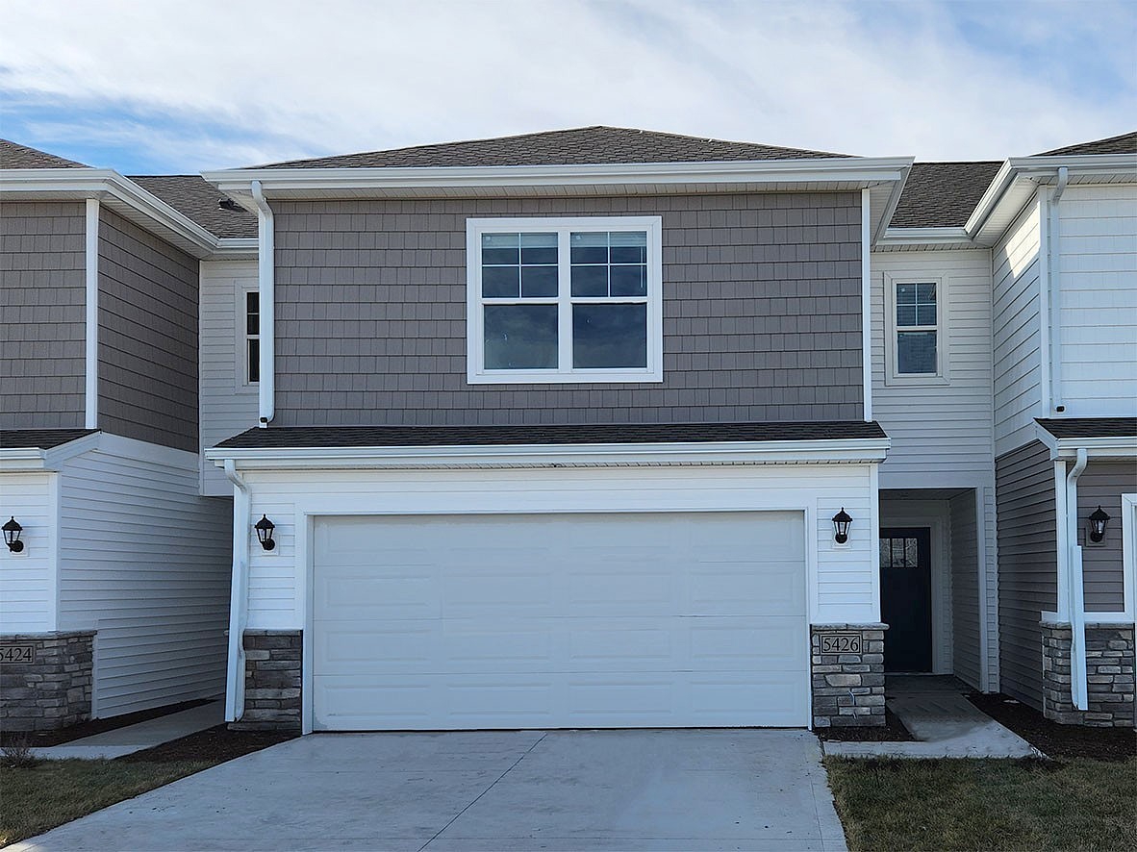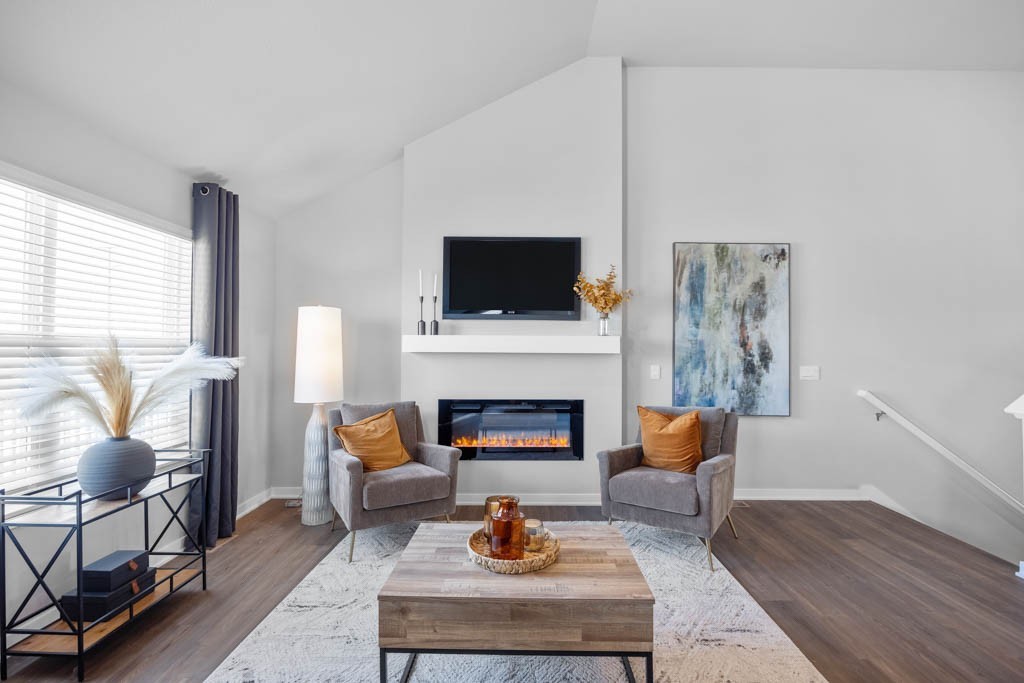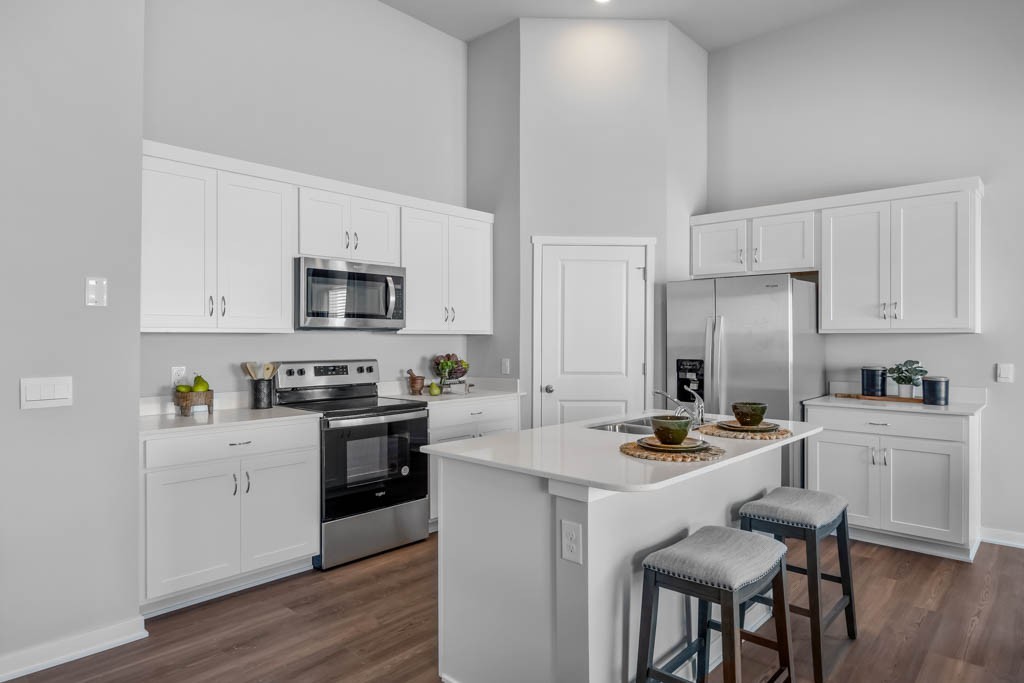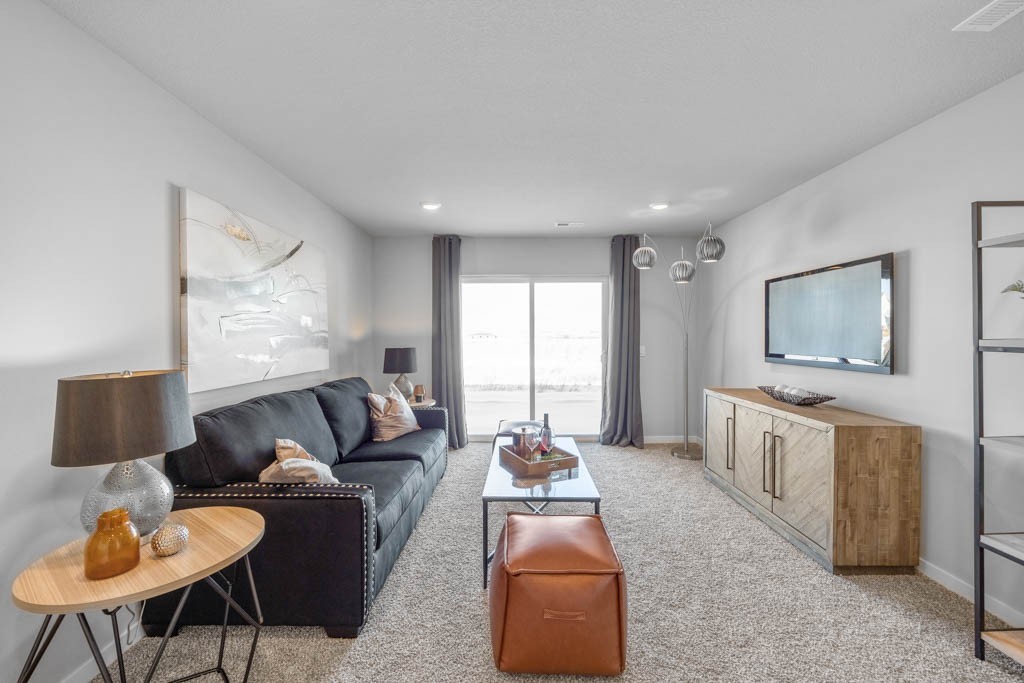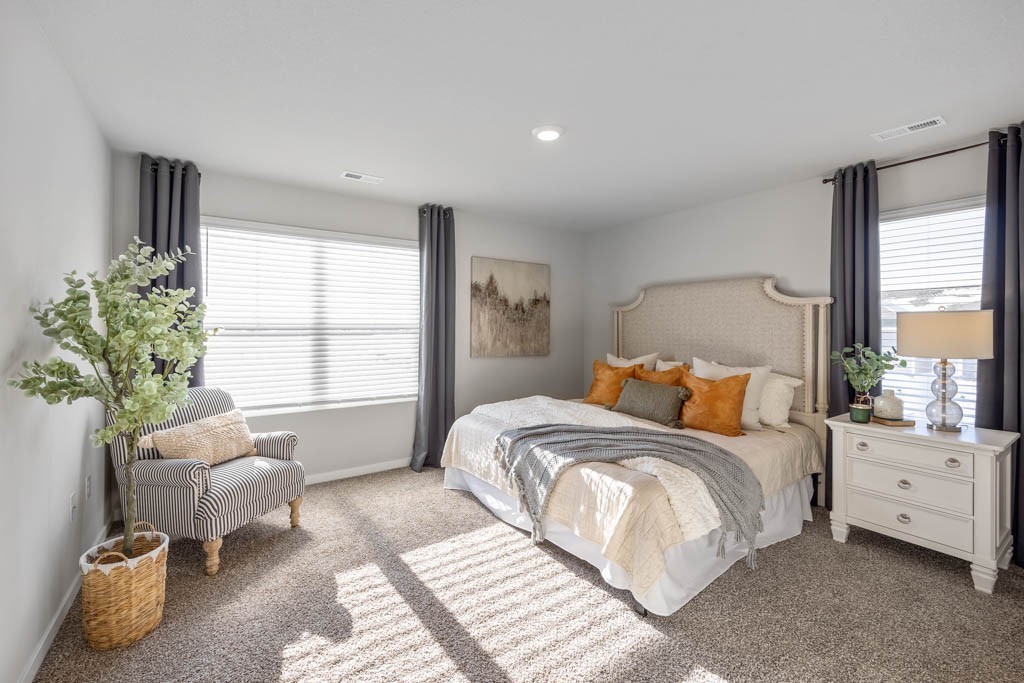-
5422 144TH ST URBANDALE, IA 50323
- Townhouse or Condo / Resale (MLS)

Property Details for 5422 144TH ST, URBANDALE, IA 50323
Features
- Price/sqft: $165
- Lot Size: 1623 sq. ft.
- Total Rooms: 6
- Room List: Bedroom 1, Bedroom 2, Bedroom 3, Bathroom 1, Bathroom 2, Bathroom 3
- Stories: 200
- Roof Type: GABLE
- Heating: 4
- Exterior Walls: Siding (Alum/Vinyl)
Facts
- Year Built: 01/01/2022
- Property ID: 892008660
- MLS Number: 36593+365-36557-365930000-0002
- Parcel Number: 12-12-480-011
- Property Type: Townhouse or Condo
- County: DALLAS
- Legal Description: WATERFORD POINTE TOWNHOMES PLAT 1 LOT 2
- Listing Status: Active
Sale Type
This is an MLS listing, meaning the property is represented by a real estate broker, who has contracted with the home owner to sell the home.
Description
This listing is NOT a foreclosure. Welcome to the Sydney floor plan in the Waterford Townhomes community located in Urbandale, IA. The Sydney is a popular two-story townhome plan that offers 3 bedrooms, 2.5 bathrooms, a 2 car garage, and 1,511 sq. ft. of comfortable living space. Entering through the front door, the foyer will lead you past a guest bath and into the living room at the heart of the home. You will notice that the spacious living room is complemented by an electric fireplace and large windows that flood the main level with natural light. Beyond the living room, youll find the gourmet kitchen that overlooks the rest of the main level. The kitchen features white cabinetry, quartz countertops, stainless steel appliances, and a sizable pantry with ample storage. The built-in island provides additional seating for the adjacent dining nook that overlooks the back patio. Upstairs, will become a personal haven as this is where all three bedrooms are located. The oversized primary bedroom offers plenty of space for a variety of setups and furniture arrangements in addition to its private bathroom and large walk-in closet. Down the hallway, you will find the two additional bedrooms, each with closets, and shared a guest bathroom. The laundry room is conveniently located on the upper level to make household chores a little easier as you settle into your new home. Make the Sydney floorplan your new home in the Waterford Townhomes community.
Real Estate Professional In Your Area
Are you a Real Estate Agent?
Get Premium leads by becoming a UltraForeclosures.com preferred agent for listings in your area
Click here to view more details
Copyright © 2024 D.R. Horton. All rights reserved. All information provided by the listing agent/broker is deemed reliable but is not guaranteed and should be independently verified.

All information provided is deemed reliable, but is not guaranteed and should be independently verified.





