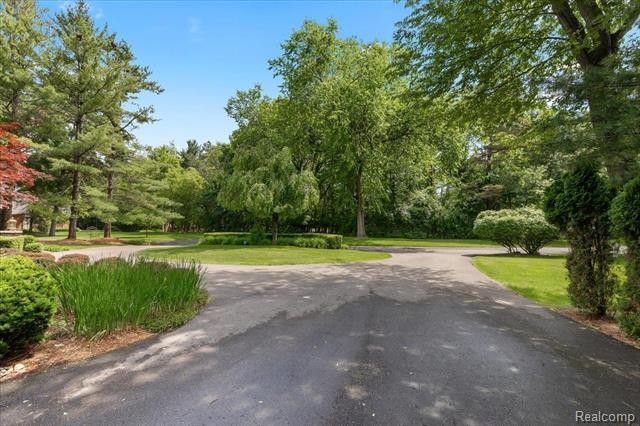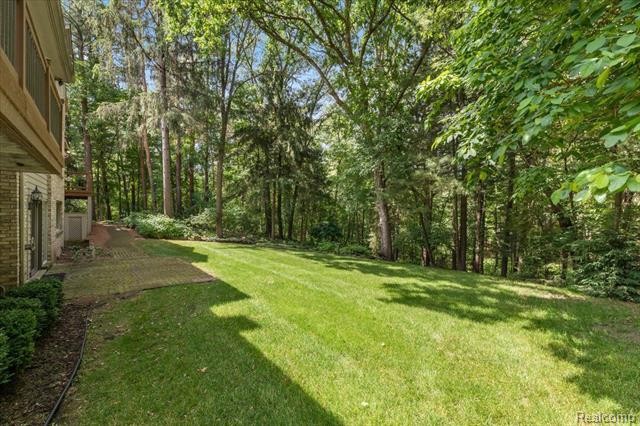-
5458 LAKE RIDGE DR BRIGHTON, MI 48116
- Single Family Home / Resale (MLS)

Property Details for 5458 LAKE RIDGE DR, BRIGHTON, MI 48116
Features
- Price/sqft: $253
- Lot Size: 88870 sq. ft.
- Total Rooms: 11
- Room List: Bedroom 1, Bedroom 2, Bedroom 3, Bedroom 4, Bedroom 5, Basement, Bathroom 1, Bathroom 2, Bathroom 3, Bathroom 4, Bathroom 5
- Roof Type: GABLE
- Heating: Fireplace,Forced Air,Zoned
- Construction Type: Wood
- Exterior Walls: Wood Siding
Facts
- Year Built: 01/01/1991
- Property ID: 893066881
- MLS Number: 20240039888
- Parcel Number: 11-36-101-068
- Property Type: Single Family Home
- County: LIVINGSTON
- Legal Description: SEC 36 T2N R5E PINE CREEK RIDGE # 1 LOT 56 & S 1/2 OF LOT 57 COMB. 3/93 FR 056 & 057
- Zoning: RPUD
- Listing Status: Active
Sale Type
This is an MLS listing, meaning the property is represented by a real estate broker, who has contracted with the home owner to sell the home.
Description
This listing is NOT a foreclosure. Welcome to your dream home, an elegant & luxurious family home situated on 2 acres in the prestigious Pine Creek Ridge. This stunning property offers 5 spacious bedrooms, 4 full baths, and 2 half baths, seamlessly blending comfort, sophistication &convenience. Upon entering, you're greeted by a grand foyer with gorgeous hardwood floors throughout, sets the tone for the elegance throughout. The 2-story great room with large windows that offer panoramic views of the serene creek & lush natural surroundings, flooding the space with natural light. The open kitchen is a chef's delight, featuring quartz countertops, custom cabinetry & a large island perfect for meal prep & casual dining. A sink window overlooks the picturesque nature outside. Adjacent to the kitchen is a two-story family room, ensuring the kitchen is the hub of family activities. A well-appointed butler's pantry connects the kitchen to the dining room, opening to the great room. The first-floor primary bedroom is a luxurious retreat with 10-foot ceilings, a private balcony & a spa-like ensuite bathroom with dual vanities, a soaking tub & a separate shower. His/Her WIC provide ample storage space. A stately library with vaulted ceilings, French doors & built-in shelving offers a quiet space for work or reading. Double sliders from the kitchen lead to a covered deck, perfect for outdoor dining & relaxation while enjoying the natural beauty of your surroundings. A large mudroom & laundry area off the 3-car garage keep the home organized & clutter-free.ncommit;nThe upper level features highly desired layout with 1 bedroom offering attached full bathroom. While the other 2 bedrooms are adjacent with a Jack&Jill bathroom.The finished lower level walkout offers additional living/entrainment space with an additional bedroom & full bathroom. This home is just a short walk to the clubhouse and beach. Lower Genoa Twp taxes, no well or no septic. Highly desired location walking distance to Downtown Brighton. Extreme quality, comfort & privacy in your Home Sweet Home.
Real Estate Professional In Your Area
Are you a Real Estate Agent?
Get Premium leads by becoming a UltraForeclosures.com preferred agent for listings in your area
Click here to view more details
Property Brokerage:
KW Realty Livingston
8491 W Grand River Ave Ste 100
Brighton
MI
48116
Copyright © 2024 Realcomp Limited II. All rights reserved. All information provided by the listing agent/broker is deemed reliable but is not guaranteed and should be independently verified.

All information provided is deemed reliable, but is not guaranteed and should be independently verified.






























































































