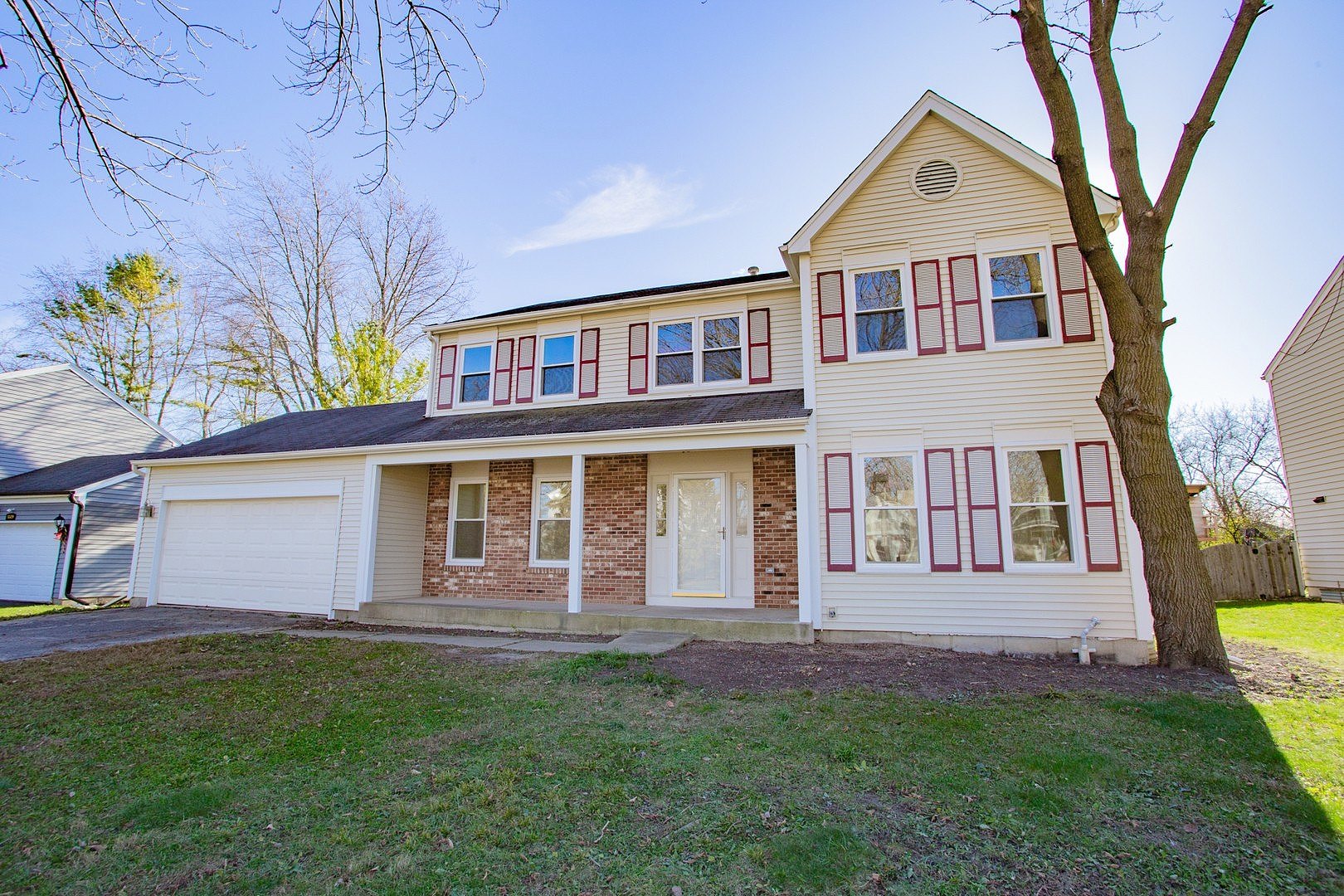-
5529 BARNWOOD DR GURNEE, IL 60031
- Single Family Home / Resale (MLS)

Property Details for 5529 BARNWOOD DR, GURNEE, IL 60031
Features
- Price/sqft: $215
- Lot Size: 9940 sq. ft.
- Total Units: 1
- Total Rooms: 7
- Room List: Bedroom 1, Bedroom 2, Bedroom 3, Bedroom 4, Bathroom 1, Bathroom 2, Bathroom 3
- Stories: 2
- Roof Type: Composition Shingle
- Heating: Forced Air Heating
- Construction Type: Frame
- Exterior Walls: Wood Siding
Facts
- Year Built: 01/01/1988
- Property ID: 948638549
- MLS Number: 12218247
- Parcel Number: 07-10-305-034
- Property Type: Single Family Home
- County: LAKE
- Legal Description: PEMBROOK UNIT 10; LOT 257
- Listing Status: Active
Sale Type
This is an MLS listing, meaning the property is represented by a real estate broker, who has contracted with the home owner to sell the home.
Description
This listing is NOT a foreclosure. Beautifully crafted home, situated on an substantial lot, on an impasse street lined with trees, short walk to Pembrook Woods, located in highly desirable "Pembrook Subdivision" of Gurnee; a truly unique opportunity to purchase your future residence showcasing exquisite finishes, incredible attention to details, upgrades and designer features throughout; this exclusive property offers distinctive levels of luxury living; a total of 4 bedrooms, 2 full & 1 half bathrooms, stunning dwelling w/modern & functional main floor, features a grand foyer, an aesthetically pleasing, kitchen w/new dark shaker, silent/smooth, soft close stylish 36" cabinets, a 4 ft center island with granite surface, new high end-stylish GE stainless steel appliances, a sunny breakfast area overlooking the backyard completes this ideal kitchen setting; adjoining room symbolizes a formal dining w/modern fixture; spacious living room an ultimate space for the formal entertainment or special occasions, an extensive sun filled family room, an ideal place for relaxing/bonding w/friends & family, laundry room with side by side, new Samsung washer/dryer, updated powder room, completes the 1st floor; 2nd level unveils a extensive primary bedroom, a walk in wardrobe w/closet organization system, a spa like luxurious bathroom, vanity w/double sinks, Grohe faucets & wall mounted medicine cabinet, a garden tub, a new separate shower; 3 additional generous size bedrooms w/ample closet space; a new hallway bathroom w/modern vanity & bathtub; large basement with crawl space has plenty of storage space; 2 car attached garage freshly painted; double pane windows w/screens, new 6 panel closet & interior doors, luxury vinyl floors, new carpet, new dual flush toilets, entire house was just painted w/neutral color; Conveniently located close to shopping, entertainment & other neighborhood amenities, quick access to the highways and much more! Click the Virtual Tour for an immersive online experience! Move in, enjoy & make it your Home! See it today, YOU will be impressed!
Real Estate Professional In Your Area
Are you a Real Estate Agent?
Get Premium leads by becoming a UltraForeclosures.com preferred agent for listings in your area
Click here to view more details
Property Brokerage:
Keller Williams Chicago ONEChicago
2211 N. Elston Ave. Suite 40
Chicago
IL
60614
Copyright © 2024 Midwest Real Estate Data, LLC. All rights reserved. All information provided by the listing agent/broker is deemed reliable but is not guaranteed and should be independently verified.

All information provided is deemed reliable, but is not guaranteed and should be independently verified.




























































































