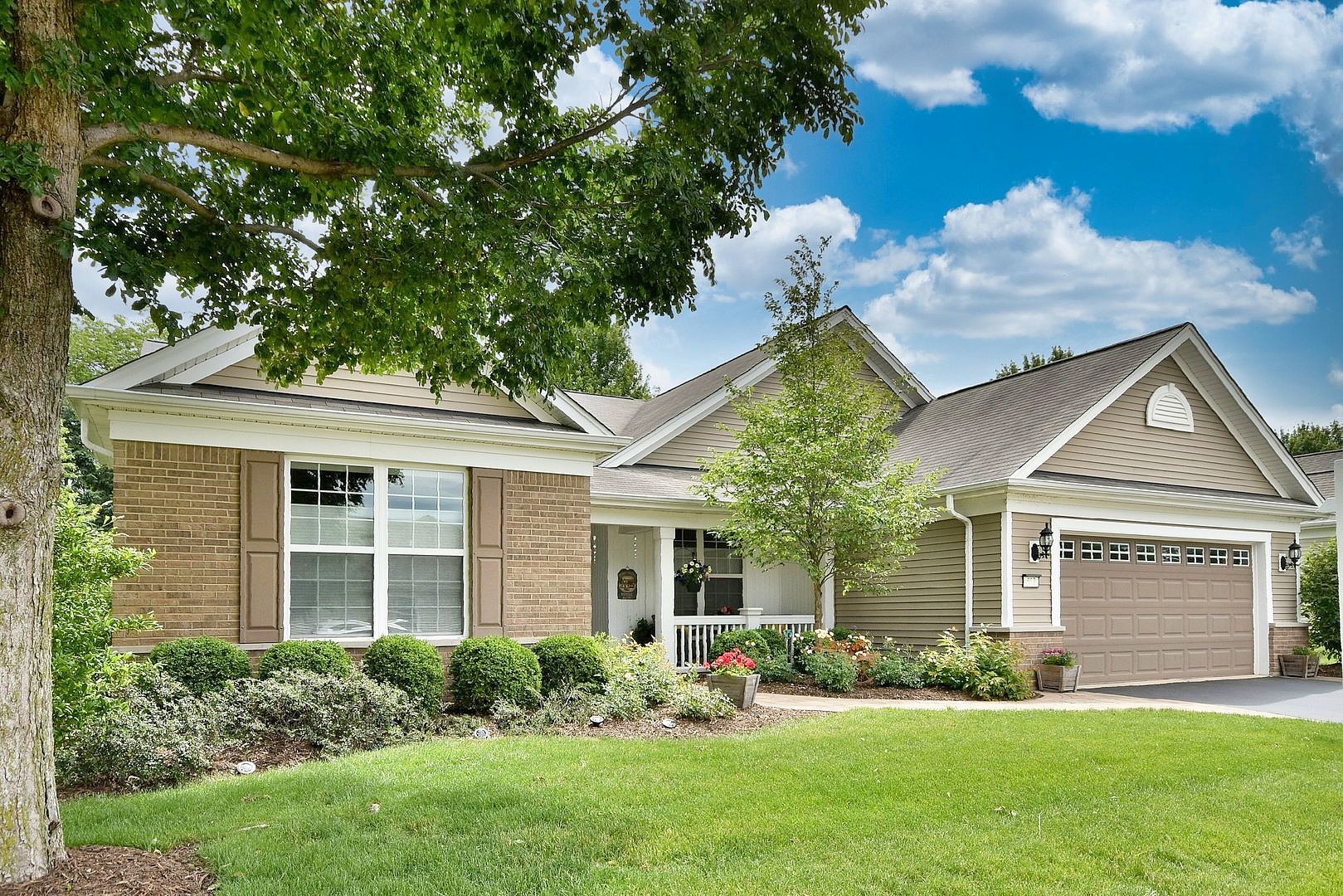-
557 TUSCAN VW ELGIN, IL 60124
- Single Family Home / Resale (MLS)

Property Details for 557 TUSCAN VW, ELGIN, IL 60124
Features
- Price/sqft: $210
- Lot Size: 10890 sq. ft.
- Total Rooms: 7
- Room List: Bedroom 1, Bedroom 2, Bedroom 3, Bathroom 1, Bathroom 2, Bathroom 3, Den
- Stories: 100
- Heating: Forced Air Heating
- Construction Type: Frame
Facts
- Year Built: 01/01/2011
- Property ID: 892018863
- MLS Number: 12074025
- Parcel Number: 06-20-428-001
- Property Type: Single Family Home
- County: KANE
- Legal Description: EDGEWATER SUB PHASE 2 LT 493
- Listing Status: Active
Sale Type
This is an MLS listing, meaning the property is represented by a real estate broker, who has contracted with the home owner to sell the home.
Description
This listing is NOT a foreclosure. This beautifully upgraded Washington model offers over 2500 sq. ft. of living space. Featuring 2 Bedrooms + 1 Bed/Flex Room and 2 1/2 baths. It includes a Den/Office with French Doors. Newer carpets in all Bedrooms & Den. A spacious kitchen with stainless steel appliances, quartz countertops, 42" Maple cabinets with undermount and above lighting and a huge 3'x10' center island with seating. The open concept Family Room/Kitchen/Breakfast Room seamlessly flowing out to the screened in porch are ideal for enteraining. Gorgeous hardwood floors throughout the main living area, complemented by crown molding and wainscoting. The Primary bedroom boasts a bay window, tray ceiling, ensuite bath, and walk-in closet with custom closet organizers, while the second bedroom also has an ensuite full bath and walk-in closet. Third bedroom/Flex room is generously sized and set up as an office at this time. Other amenities include a screened porch with a gas fireplace, a patio with brick paver retaining walls, fountain and gas grill, concrete in screened porch and patio are all epoxied. There is a fenced-in yard and the property is professionally landscaped. Edgewater handles front landscape maintenance, while the owner maintains the backyard grass. The 2+ car garage features epoxy floors and built-in cabinets. Most furniture available for sale with the home, owner will leave TV mounted in Family Room, electric lawnmower, outdoor gas grill, and fountain. Home is in excellent shape but being sold "As Is". Edgewater is a 55+ Community, at least one resident must be 55 or over. The clubhouse has indoor/outdoor swimming pools, tennis courts, workout room, billiards and so much more.
Real Estate Professional In Your Area
Are you a Real Estate Agent?
Get Premium leads by becoming a UltraForeclosures.com preferred agent for listings in your area
Click here to view more details
Property Brokerage:
HomeSmart Connect Real Estate
1003 West Main St
St. Charles
IL
60174
Copyright © 2024 Midwest Real Estate Data, LLC. All rights reserved. All information provided by the listing agent/broker is deemed reliable but is not guaranteed and should be independently verified.

All information provided is deemed reliable, but is not guaranteed and should be independently verified.
You Might Also Like
Search Resale (MLS) Homes Near 557 TUSCAN VW
Zip Code Resale (MLS) Home Search
City Resale (MLS) Home Search
- Algonquin, IL
- Barrington, IL
- Bartlett, IL
- Carpentersville, IL
- Dundee, IL
- Fox River Grove, IL
- Geneva, IL
- Gilberts, IL
- Hampshire, IL
- Hanover Park, IL
- Hoffman Estates, IL
- Huntley, IL
- Lake In The Hills, IL
- Roselle, IL
- Saint Charles, IL
- Schaumburg, IL
- South Elgin, IL
- Streamwood, IL
- Wayne, IL
- West Chicago, IL


























































































